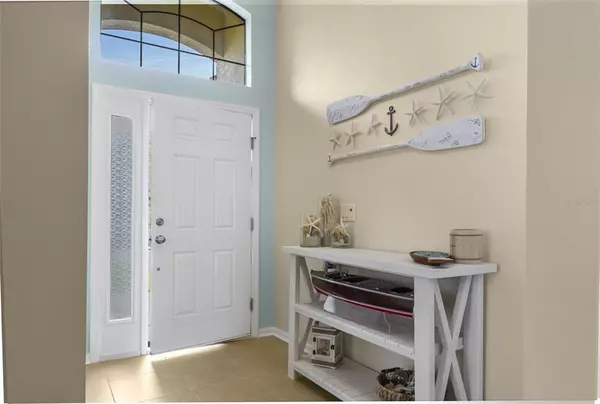$369,999
$369,999
For more information regarding the value of a property, please contact us for a free consultation.
14308 SALTBY PL Spring Hill, FL 34609
4 Beds
2 Baths
2,186 SqFt
Key Details
Sold Price $369,999
Property Type Single Family Home
Sub Type Single Family Residence
Listing Status Sold
Purchase Type For Sale
Square Footage 2,186 sqft
Price per Sqft $169
Subdivision Villages Of Avalon
MLS Listing ID W7850316
Sold Date 05/09/23
Bedrooms 4
Full Baths 2
HOA Fees $55/qua
HOA Y/N Yes
Originating Board Stellar MLS
Year Built 2014
Annual Tax Amount $2,475
Lot Size 4,356 Sqft
Acres 0.1
Lot Dimensions 50 x 110
Property Description
***FHA ASSUMABLE MORTGAGE WITH BELOW MARKET INTEREST RATE*** Welcome to the best of the Villages of Avalon. This 4 bedroom 2 bath home is ready for its next family! Great layout with separate formal space that could be a great flex space for a playroom or office! Family room, dining, and kitchen combo area are great for entertaining family and friends. The large master bedroom with walk-in closet and spacious master bathroom are surely to impress! 3 other generous sized rooms will keep guests and family members happy! This home truly shows like a model and will leave you wanting nothing more. The completely fenced backyard is ready for all your furry friends. Sit on the back porch and enjoy the view! Located just off the 589 Expressway; commuting to Tampa is a breeze. Schedule your private showing today!
Location
State FL
County Hernando
Community Villages Of Avalon
Zoning RES
Interior
Interior Features Ceiling Fans(s), Eat-in Kitchen, High Ceilings, Split Bedroom
Heating Central, Electric
Cooling Central Air
Flooring Ceramic Tile
Fireplace false
Appliance Dishwasher, Disposal, Electric Water Heater, Microwave, Range, Refrigerator
Laundry Laundry Room
Exterior
Exterior Feature Other
Garage Spaces 2.0
Utilities Available Cable Available, Electricity Connected
Waterfront false
Roof Type Shingle
Attached Garage true
Garage true
Private Pool No
Building
Entry Level One
Foundation Slab
Lot Size Range 0 to less than 1/4
Sewer Public Sewer
Water Public
Structure Type Block
New Construction false
Others
Pets Allowed Yes
Senior Community No
Ownership Fee Simple
Monthly Total Fees $55
Acceptable Financing Cash, Conventional, FHA, VA Loan
Membership Fee Required Required
Listing Terms Cash, Conventional, FHA, VA Loan
Special Listing Condition None
Read Less
Want to know what your home might be worth? Contact us for a FREE valuation!

Our team is ready to help you sell your home for the highest possible price ASAP

© 2024 My Florida Regional MLS DBA Stellar MLS. All Rights Reserved.
Bought with REALTY ONE GROUP ADVANTAGE







