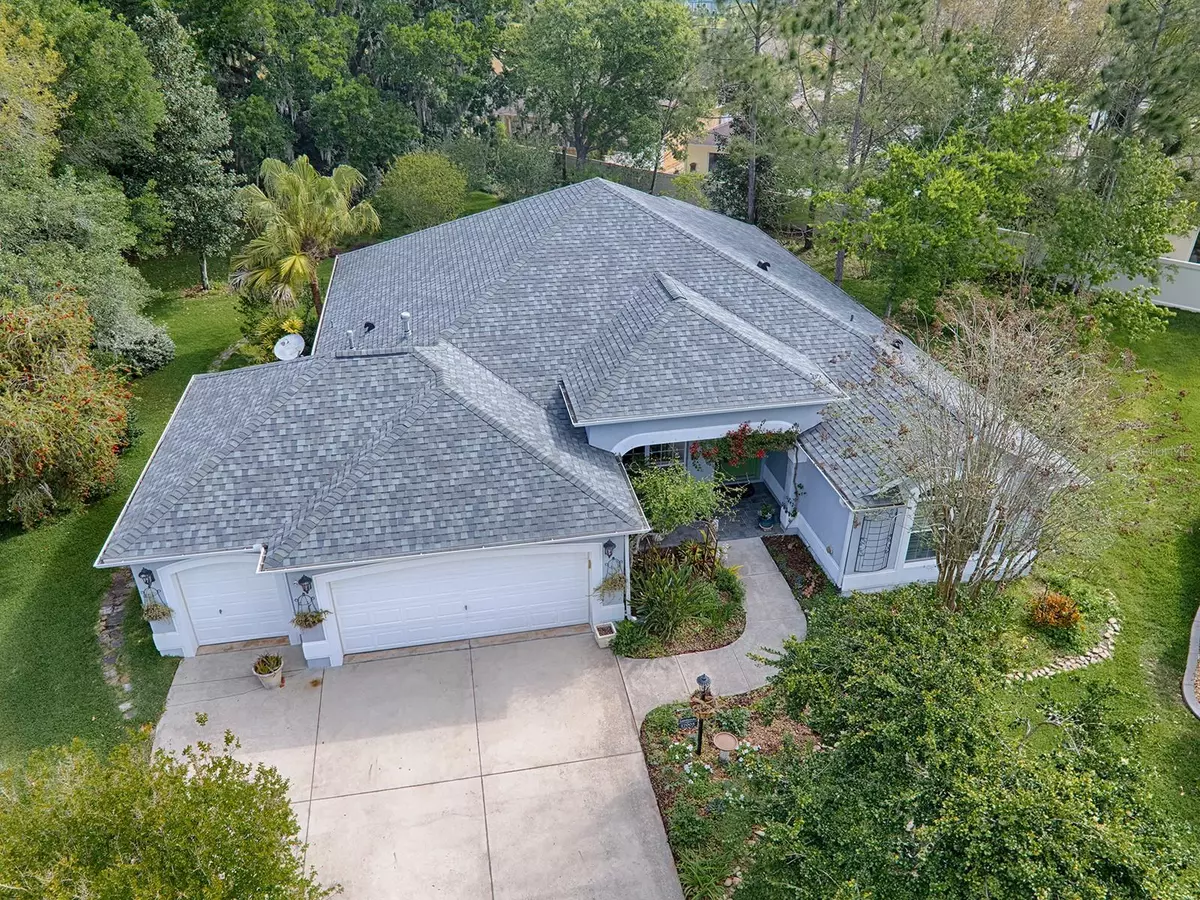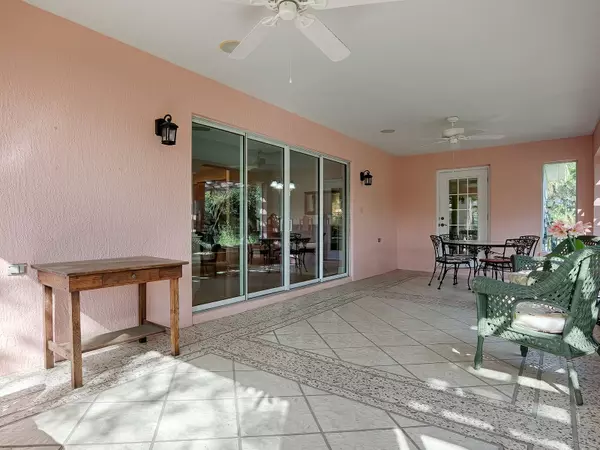$445,000
$450,000
1.1%For more information regarding the value of a property, please contact us for a free consultation.
17005 SE 76TH CREEKSIDE CIR The Villages, FL 32162
3 Beds
2 Baths
2,049 SqFt
Key Details
Sold Price $445,000
Property Type Single Family Home
Sub Type Single Family Residence
Listing Status Sold
Purchase Type For Sale
Square Footage 2,049 sqft
Price per Sqft $217
Subdivision The Villages
MLS Listing ID G5066343
Sold Date 05/08/23
Bedrooms 3
Full Baths 2
Construction Status Inspections
HOA Y/N No
Originating Board Stellar MLS
Year Built 2003
Annual Tax Amount $3,047
Lot Size 0.390 Acres
Acres 0.39
Property Description
~•Bond is PAID•~ ~•NEW ROOF Feb. 2023•~ ~•Newer HVAC•~ Psst...are You Looking for Your Own Little Piece of Shangri-La?! That's how a neighbor describes THIS Neighborhood! This Beautiful EXPANDED Stucco GARDENIA in Calumet Grove has a GOLF-CART GARAGE, PLENTY of ROOM for a POOL, and Sits on a Quiet Cul-de-sac. The Area BEHIND the Home is a Little Corner of PARADISE - with a GORGEOUS Waterfall Pond Water Feature, Fruit and Nut Trees, a Pergola, a View of Majestic Oaks and PRIVACY. You've just GOT to Experience this! There is also a Pollinator GARDEN that Attracts BUTTERFLIES! Inside the Home You'll find HARDWOOD Floors in the Living/Dining Area, HAND-FINISHED Volume Ceilings (no popcorn), DIAGONAL TILE in Kitchen & Baths, PLANTATION SHUTTERS and More. The Open Kitchen Features CORIAN Countertops, MAPLE Cabinets w/Crown including Several Glass-Front Cabinets, a GAS Range, Newer S.S. Microwave, Dishwasher and Black-Stainless Fridge. There is also a Small Built-In Desk in the Breakfast Nook and RECESSED Eyeball Lighting. The Spacious Master Suite Has DUAL WALK-IN Closets! The EN-SUITE Master BATH Features DUAL SINKS, MAPLE Cabinetry, Faux-Marble Countertops, SOLID-SURFACE Walk-In Shower w/FRAMELESS GLASS Door. The EXPANDED GUEST BATH has TILE Flooring, a PEDESTAL SINK, and a TILED Tub Surround. The 3rd Bedroom Has a Terrific BUILT-IN DESK w/GORGEOUS Cabinetry and PLENTY of STORAGE - PERFECT as an Office AND Guest Room. Beautiful PAVER Drive and Walkway. Great location that is easy in & out of The Villages w/little traffic! NEW & FABULOUS: Just a Stone's Throw Away - the NEW “First Responders” Recreation Center with Walk-in Pool, Pitch-N-Putt Golf Course, PICKLEBALL, and more! Close to Nancy Lopez Country Club, Several Pools (Adult & Family) and Mulberry Grove Rec Center. Shopping, Banking, Restaurants and the VA Center are nearby! Tax line reflects property taxes only, and is estimated. Bond is PAID. Maintenance Assessment is $685.36/year. Fire Dept. $199.91/year. Note: Square footage information is taken from the Public Record and is deemed reliable, but not guaranteed. Room and garage dimensions are approximate: buyer to verify. Note: the PLANTATION SHUTTERS DO Convey, but other Window Treatments DO NOT Convey. The 2nd fridge in the Pantry, the Dining Room Chandelier and the Garden Workbench in the back, Do NOT Convey.
Location
State FL
County Marion
Community The Villages
Zoning RES
Interior
Interior Features Cathedral Ceiling(s), Ceiling Fans(s), Central Vaccum, High Ceilings, Living Room/Dining Room Combo, Open Floorplan, Solid Surface Counters, Split Bedroom, Thermostat, Vaulted Ceiling(s), Walk-In Closet(s)
Heating Central, Natural Gas
Cooling Central Air
Flooring Carpet, Tile, Wood
Furnishings Unfurnished
Fireplace false
Appliance Dishwasher, Dryer, Range, Refrigerator, Washer
Laundry In Garage
Exterior
Exterior Feature Garden, Rain Barrel/Cistern(s), Sidewalk
Garage Golf Cart Garage
Garage Spaces 2.0
Community Features Deed Restrictions, Golf, Pool, Tennis Courts
Utilities Available Cable Available, Electricity Connected, Natural Gas Connected
Amenities Available Pickleball Court(s), Pool, Recreation Facilities, Tennis Court(s)
Waterfront false
View Garden
Roof Type Shingle
Porch Enclosed, Rear Porch
Parking Type Golf Cart Garage
Attached Garage true
Garage true
Private Pool No
Building
Lot Description Cul-De-Sac
Entry Level One
Foundation Slab
Lot Size Range 1/4 to less than 1/2
Sewer Public Sewer
Water Public
Structure Type Stucco
New Construction false
Construction Status Inspections
Others
Pets Allowed Yes
Senior Community Yes
Ownership Fee Simple
Monthly Total Fees $189
Acceptable Financing Cash, Conventional
Membership Fee Required Optional
Listing Terms Cash, Conventional
Special Listing Condition None
Read Less
Want to know what your home might be worth? Contact us for a FREE valuation!

Our team is ready to help you sell your home for the highest possible price ASAP

© 2024 My Florida Regional MLS DBA Stellar MLS. All Rights Reserved.
Bought with NEXTHOME SALLY LOVE REAL ESTATE







