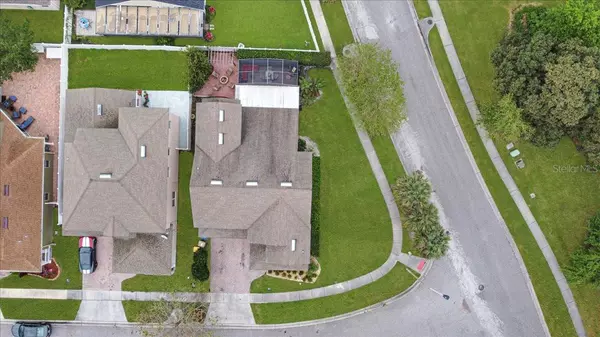$469,009
$469,900
0.2%For more information regarding the value of a property, please contact us for a free consultation.
3019 WHIMSICAL LN Kissimmee, FL 34744
4 Beds
3 Baths
2,967 SqFt
Key Details
Sold Price $469,009
Property Type Single Family Home
Sub Type Single Family Residence
Listing Status Sold
Purchase Type For Sale
Square Footage 2,967 sqft
Price per Sqft $158
Subdivision Legacy Park Ph 01
MLS Listing ID S5082208
Sold Date 05/04/23
Bedrooms 4
Full Baths 2
Half Baths 1
Construction Status Appraisal,Financing,Inspections
HOA Fees $59/qua
HOA Y/N Yes
Originating Board Stellar MLS
Year Built 2006
Annual Tax Amount $2,668
Lot Size 6,969 Sqft
Acres 0.16
Property Description
Welcome to Legacy Park! Only approximately 228 single family homes located in this beautiful gated community of tree lined streets. You must stop and view this beautiful home which consists of 4 bedrooms, 2.5 baths and also a downstairs Den/Office. All bedrooms are upstairs except for the office which could serve as a 5 bedroom if needed. Enjoy formal gatherings with plenty of space in the separate Formal Dining Room and also a separate Formal Living Room for quiet times. For the cook there is a Large Kitchen with plenty of cabinet space, Breakfast Bar, and a separate Dinette area not to mention a Large Family Room. But wait! There is a huge screened 20x20 outside patio for entertaining guests with pavers, pergola flooring, including a separate stone fire pit. Also there is a Guava Tree, 2 palm trees and rose bushes! Also I have to mention that there is the front porch with cement pillars no other home has this. Also hedges that were planted along the side of the home and back of the screened patio. You must see this home in order to appreciate it. Easy access to the Florida Turnpike, Schools, Shopping and Major Thoroughfares. Call now for an appointment.
Location
State FL
County Osceola
Community Legacy Park Ph 01
Zoning PD
Rooms
Other Rooms Breakfast Room Separate, Den/Library/Office, Family Room, Formal Dining Room Separate, Formal Living Room Separate, Inside Utility
Interior
Interior Features Built-in Features, Ceiling Fans(s), Chair Rail, Crown Molding, Eat-in Kitchen, High Ceilings, Kitchen/Family Room Combo, Master Bedroom Upstairs, Skylight(s), Walk-In Closet(s), Window Treatments
Heating Central, Electric
Cooling Central Air, Zoned
Flooring Carpet, Tile
Fireplace false
Appliance Dishwasher, Disposal, Electric Water Heater, Exhaust Fan, Microwave, Range, Refrigerator
Exterior
Exterior Feature Irrigation System, Sidewalk, Sliding Doors
Garage Garage Door Opener
Garage Spaces 2.0
Fence Vinyl
Utilities Available BB/HS Internet Available, Cable Available, Cable Connected, Electricity Available, Electricity Connected, Public, Sewer Connected, Street Lights, Underground Utilities
Waterfront false
Roof Type Shingle
Porch Covered, Deck, Patio, Porch, Screened
Parking Type Garage Door Opener
Attached Garage true
Garage true
Private Pool No
Building
Lot Description Corner Lot, In County, Landscaped, Sidewalk, Paved
Story 2
Entry Level Two
Foundation Slab
Lot Size Range 0 to less than 1/4
Sewer Public Sewer
Water Public
Architectural Style Traditional
Structure Type Block, Stucco
New Construction false
Construction Status Appraisal,Financing,Inspections
Schools
Elementary Schools Partin Settlement Elem
Middle Schools St. Cloud Middle (6-8)
High Schools St. Cloud High School
Others
Pets Allowed Breed Restrictions, Yes
Senior Community No
Pet Size Extra Large (101+ Lbs.)
Ownership Fee Simple
Monthly Total Fees $59
Acceptable Financing Cash, Conventional, FHA, VA Loan
Membership Fee Required Required
Listing Terms Cash, Conventional, FHA, VA Loan
Num of Pet 3
Special Listing Condition None
Read Less
Want to know what your home might be worth? Contact us for a FREE valuation!

Our team is ready to help you sell your home for the highest possible price ASAP

© 2024 My Florida Regional MLS DBA Stellar MLS. All Rights Reserved.
Bought with TERZA REAL ESTATE







