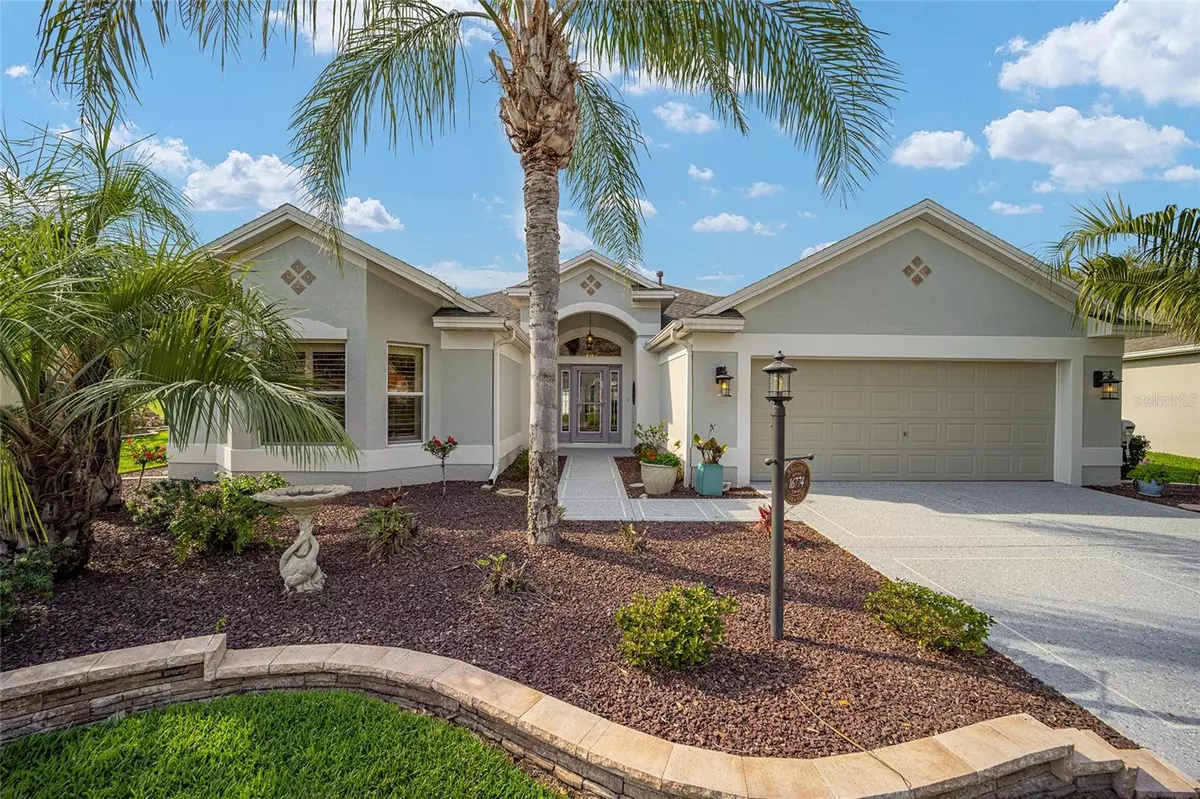$620,000
$630,000
1.6%For more information regarding the value of a property, please contact us for a free consultation.
16774 SE 80TH BELLAVISTA CIR The Villages, FL 32162
3 Beds
2 Baths
2,032 SqFt
Key Details
Sold Price $620,000
Property Type Single Family Home
Sub Type Single Family Residence
Listing Status Sold
Purchase Type For Sale
Square Footage 2,032 sqft
Price per Sqft $305
Subdivision The Villages
MLS Listing ID G5065848
Sold Date 04/18/23
Bedrooms 3
Full Baths 2
HOA Y/N No
Originating Board Stellar MLS
Year Built 2004
Annual Tax Amount $5,908
Lot Size 10,018 Sqft
Acres 0.23
Property Description
If you are looking for a designer home on the course with a water view, look no further. This is a pristine, updated, freshly painted Lantana. The addition of the full panel glass in the front door and sidelights provide a welcoming entry as well as light into the home. Designed to be timeless, the creamy cabinets and gorgeous granite are the foundation for the kitchen; add the cream tile backsplash and you have a beautiful space. The black stainless Kitchenaid appliances were new in 2019. All lighting fixtures and several fans have been updated. The floors are LUXURY VINYL PLANK throughout the home. 6” baseboards and crown molding, plantation shutters, and textured ceilings complete the finishings. The lanai is glass enclosed with motorized shades, with a mini split unit and insulated ceiling. All cabinet pulls, door knobs and faceplates/outlets have been updated throughout the home. The driveway and sidewalk were painted and textured in 2022. The landscape was completely updated with new plants and trees and stone edging. Rain gutters surround the new** ROOF ( 2020) in addition a **TANKLESS WATER HEATER was installed in 2021, **HVAC in 2014, **A Bluetooth irrigation system with drip lines for bedding plans in 2021. There is a paver brick patio and space for a pool in the backyard. The garage door is insulated as is the ceiling. There is also a large area of flooring installed above the garage for storage. There is a complete list of updates available.
Location
State FL
County Marion
Community The Villages
Zoning PUD
Interior
Interior Features Ceiling Fans(s), Crown Molding, High Ceilings, Kitchen/Family Room Combo, L Dining, Living Room/Dining Room Combo, Master Bedroom Main Floor, Open Floorplan, Solid Wood Cabinets, Stone Counters, Thermostat, Walk-In Closet(s), Window Treatments
Heating Central, Natural Gas
Cooling Central Air, Humidity Control, Mini-Split Unit(s)
Flooring Vinyl
Fireplace false
Appliance Convection Oven, Dishwasher, Disposal, Dryer, Gas Water Heater, Refrigerator, Tankless Water Heater, Washer, Water Softener
Exterior
Exterior Feature Irrigation System, Rain Gutters, Sidewalk
Garage Spaces 2.0
Community Features Deed Restrictions, Fishing, Fitness Center, Golf Carts OK, Golf, Irrigation-Reclaimed Water, Pool, Tennis Courts
Utilities Available BB/HS Internet Available, Cable Available, Electricity Connected, Fire Hydrant, Natural Gas Connected, Phone Available, Sewer Connected, Underground Utilities, Water Connected
Waterfront false
Roof Type Shingle
Attached Garage true
Garage true
Private Pool No
Building
Entry Level One
Foundation Slab
Lot Size Range 0 to less than 1/4
Sewer Public Sewer
Water Public
Structure Type Block, Stucco
New Construction false
Others
Senior Community Yes
Ownership Fee Simple
Monthly Total Fees $189
Acceptable Financing Cash, Conventional, VA Loan
Listing Terms Cash, Conventional, VA Loan
Special Listing Condition None
Read Less
Want to know what your home might be worth? Contact us for a FREE valuation!

Our team is ready to help you sell your home for the highest possible price ASAP

© 2024 My Florida Regional MLS DBA Stellar MLS. All Rights Reserved.
Bought with RE/MAX PREMIER REALTY







