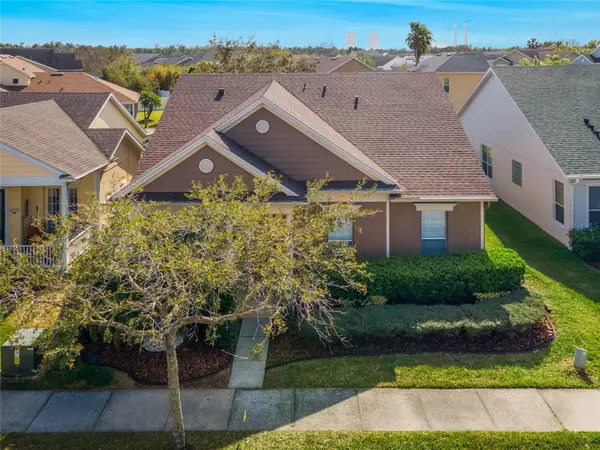$485,000
$495,000
2.0%For more information regarding the value of a property, please contact us for a free consultation.
14120 MAILER BLVD Orlando, FL 32828
4 Beds
2 Baths
2,057 SqFt
Key Details
Sold Price $485,000
Property Type Single Family Home
Sub Type Single Family Residence
Listing Status Sold
Purchase Type For Sale
Square Footage 2,057 sqft
Price per Sqft $235
Subdivision Avalon Park South Ph 01
MLS Listing ID O6093750
Sold Date 04/17/23
Bedrooms 4
Full Baths 2
Construction Status Appraisal,Financing,Inspections
HOA Fees $137/qua
HOA Y/N Yes
Originating Board Stellar MLS
Year Built 2004
Annual Tax Amount $4,052
Lot Size 5,662 Sqft
Acres 0.13
Property Description
**New Roof - June 2022** This single-level Avalon Park South home has everything you’ve been looking for: an immaculate & move-in-ready interior, a sought-after neighborhood, private outdoor space and a rear-entry 2-car garage.
Step inside from the front porch to find an open living area with high ceilings, archways and tile floors. The kitchen is open to the dining area and features 42-inch cabinetry, granite countertops, a tile backsplash and a center island. Just steps away, a slider off the dining area gives you access to the screened-in lanai. Your backyard sits under the canopy of a big tree and could easily be fenced in.
Back inside, the master bedroom boasts a tray ceiling and a walk-in closet. The ensuite has been completely updated with a granite-topped double vanity, modern fixtures and custom marble tilework in the stand-up shower and around the garden tub.
The other guest rooms each include ceiling fans and share the spacious hallway bathroom. The great layout also includes a laundry room with lots of storage space.
The community center of Avalon has amenities for the whole family. It features a Splash Pad, Playground, a community gym with weights, treadmills, yoga room, sauna, giant pool, hot tub, basketball courts, event space and tennis courts. Close to downtown to Avalon Park which offers great dinning options, shopping, the MarketPlace with many different options for food including a craft beer company and much more!
You’ll be close to all the shopping along Avalon Park South Blvd., with easy access to the airport. Downtown Orlando is about 30 minutes to the West, with the Space Center & the beach less than an hour’s drive in the other direction.
3D Virtual Tour available
Location
State FL
County Orange
Community Avalon Park South Ph 01
Zoning P-D
Interior
Interior Features Ceiling Fans(s), High Ceilings, Kitchen/Family Room Combo, Master Bedroom Main Floor, Open Floorplan, Solid Surface Counters, Solid Wood Cabinets, Split Bedroom, Walk-In Closet(s)
Heating Electric
Cooling Central Air
Flooring Carpet, Tile
Fireplace false
Appliance Dishwasher, Microwave, Range, Refrigerator
Laundry Inside
Exterior
Exterior Feature Irrigation System, Lighting, Sidewalk, Sliding Doors
Garage Driveway, Garage Door Opener, Garage Faces Rear, Oversized
Garage Spaces 2.0
Community Features Association Recreation - Owned, Fitness Center, Park, Playground, Pool, Sidewalks, Tennis Courts
Utilities Available BB/HS Internet Available, Cable Available, Cable Connected, Electricity Available, Electricity Connected, Public, Street Lights
Waterfront false
Roof Type Shingle
Porch Covered, Porch, Rear Porch, Screened
Parking Type Driveway, Garage Door Opener, Garage Faces Rear, Oversized
Attached Garage true
Garage true
Private Pool No
Building
Lot Description In County, Near Public Transit, Sidewalk, Paved
Entry Level One
Foundation Slab
Lot Size Range 0 to less than 1/4
Sewer Public Sewer
Water Public
Architectural Style Traditional
Structure Type Block, Stucco
New Construction false
Construction Status Appraisal,Financing,Inspections
Schools
Elementary Schools Avalon Elem
Middle Schools Avalon Middle
High Schools Timber Creek High
Others
Pets Allowed Yes
HOA Fee Include Pool, Recreational Facilities
Senior Community No
Ownership Fee Simple
Monthly Total Fees $137
Acceptable Financing Cash, Conventional, FHA, VA Loan
Membership Fee Required Required
Listing Terms Cash, Conventional, FHA, VA Loan
Special Listing Condition None
Read Less
Want to know what your home might be worth? Contact us for a FREE valuation!

Our team is ready to help you sell your home for the highest possible price ASAP

© 2024 My Florida Regional MLS DBA Stellar MLS. All Rights Reserved.
Bought with THE WILKINS WAY LLC







