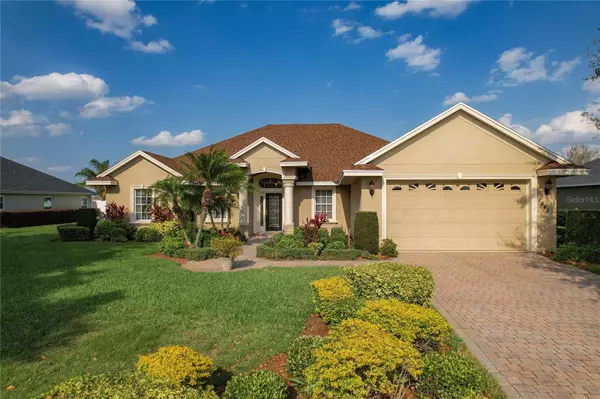$485,000
$475,000
2.1%For more information regarding the value of a property, please contact us for a free consultation.
1845 WOODPOINTE DR Winter Haven, FL 33884
4 Beds
3 Baths
2,557 SqFt
Key Details
Sold Price $485,000
Property Type Single Family Home
Sub Type Single Family Residence
Listing Status Sold
Purchase Type For Sale
Square Footage 2,557 sqft
Price per Sqft $189
Subdivision Woodpointe Ph 02
MLS Listing ID P4924875
Sold Date 04/12/23
Bedrooms 4
Full Baths 3
Construction Status Financing,Inspections
HOA Fees $55/ann
HOA Y/N Yes
Originating Board Stellar MLS
Year Built 2005
Annual Tax Amount $3,267
Lot Size 0.300 Acres
Acres 0.3
Property Description
Welcome to your new slice of paradise! This meticulously maintained 4 bedroom / 3 bath executive home is located in one of the premier gated communities of Winter Haven: Woodpointe.
Woodpointe is one of the best kept secrets and a truly hidden gem, offering a very peaceful setting. The community is located on lake Daisy, very private though still close to shopping, restaurants, and HWY-27. Pride of ownership is evident in this well-maintained 2005 residence sitting on 0.3 acres and custom built by John Wood!
Upon entering this home you will find the formal living and dining room. You will be amazed by all the finishes this home has to offer, like tall and tray ceilings, recessed lights and crown molding. Wonderful open layout connecting the large family room, kitchen, and breakfast nook which are all providing gorgeous views into the back yard. The kitchen has a kitchen island, breakfast bar, breakfast nook and lots of cabinet and counter space. The flooring is beautiful ceramic tile throughout the main living areas.
This triple split bedroom floorplan includes large bedrooms with an impressive main suite located on the right-hand side of the home. This oversized main bedroom includes an ensuite large bathroom with his and hers closet, separate large walk-in shower and tub, private powder bath and beautiful custom-made cabinets offering two separate vanities.
On the left-hand side of the house, you will find the second bathroom and two more spacious bedrooms of which one is currently set up as an office. If you work from home, there is plenty of space to have a home office! The other bedroom is located toward the back of the home and there is another large bathroom there. All bathrooms have beautiful custom cabinetry. The hallway leading to this bedroom and bathroom also has a door opening into the amazing back porch. The covered and screened back porch offers a very private setting. From this porch you will have the most gorgeous views into the very secluded backyard and NO rear neighbors! Imagine sipping on your morning coffee here while enjoying the sunrise!
Down the hallway off the kitchen, you will find the large laundry room with utility sink and custom cabinets offering plenty of storage space. This hallway will also lead you into the two-car garage which has an additional freezer and refrigerator.
This 2005 custom built home just got a brand-new shingle roof (01/2023) and HVAC which was replaced last year (07/2022). It is an option to buy this home fully furnished.
The backyard is partially fenced and beautifully landscaped which will give you your true backyard “oasis” feeling.
Woodpointe is very centrally located in Winter Haven, close to HWY-27, about 1 hour from the Disney parks and 1,5 hours away from the Gulf and Atlantic beaches. Book your appointment today!
Location
State FL
County Polk
Community Woodpointe Ph 02
Rooms
Other Rooms Formal Dining Room Separate, Formal Living Room Separate, Inside Utility
Interior
Interior Features Ceiling Fans(s), Crown Molding, Eat-in Kitchen, High Ceilings, Open Floorplan, Solid Surface Counters, Split Bedroom, Thermostat, Walk-In Closet(s), Window Treatments
Heating Central
Cooling Central Air
Flooring Brick, Carpet, Ceramic Tile, Concrete
Furnishings Negotiable
Fireplace false
Appliance Cooktop, Dishwasher, Dryer, Gas Water Heater, Ice Maker, Microwave, Refrigerator, Washer, Water Softener
Laundry Inside, Laundry Room
Exterior
Exterior Feature French Doors, Irrigation System, Lighting, Private Mailbox
Garage Driveway
Garage Spaces 2.0
Fence Chain Link, Vinyl
Community Features Gated
Utilities Available BB/HS Internet Available, Cable Available, Electricity Connected, Natural Gas Connected, Public, Sewer Connected, Sprinkler Well, Water Connected
Amenities Available Gated
Waterfront false
Roof Type Shingle
Porch Covered, Rear Porch, Screened
Parking Type Driveway
Attached Garage true
Garage true
Private Pool No
Building
Lot Description City Limits
Story 1
Entry Level One
Foundation Slab
Lot Size Range 1/4 to less than 1/2
Sewer Public Sewer
Water Public
Structure Type Block, Stucco
New Construction false
Construction Status Financing,Inspections
Schools
Elementary Schools Elbert Elem
Middle Schools Denison Middle
High Schools Winter Haven Senior
Others
Pets Allowed Yes
Senior Community No
Ownership Fee Simple
Monthly Total Fees $69
Acceptable Financing Cash, Conventional, FHA, VA Loan
Membership Fee Required Required
Listing Terms Cash, Conventional, FHA, VA Loan
Special Listing Condition None
Read Less
Want to know what your home might be worth? Contact us for a FREE valuation!

Our team is ready to help you sell your home for the highest possible price ASAP

© 2024 My Florida Regional MLS DBA Stellar MLS. All Rights Reserved.
Bought with FATHOM REALTY FL LLC







