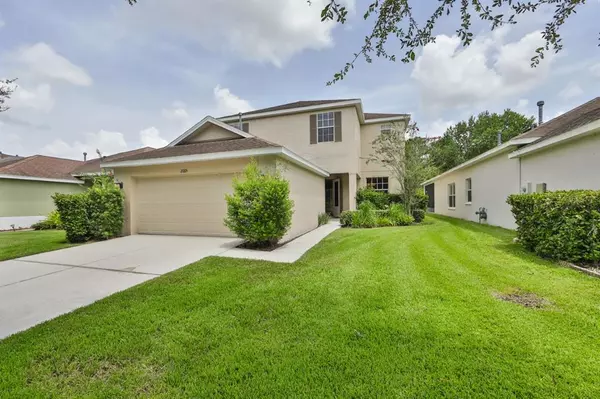$440,000
$472,000
6.8%For more information regarding the value of a property, please contact us for a free consultation.
20165 BAY CEDAR AVE Tampa, FL 33647
4 Beds
3 Baths
2,614 SqFt
Key Details
Sold Price $440,000
Property Type Single Family Home
Sub Type Single Family Residence
Listing Status Sold
Purchase Type For Sale
Square Footage 2,614 sqft
Price per Sqft $168
Subdivision Live Oak Preserve Ph 2A-Villag
MLS Listing ID T3396777
Sold Date 04/07/23
Bedrooms 4
Full Baths 2
Half Baths 1
Construction Status Inspections
HOA Fees $125/mo
HOA Y/N Yes
Originating Board Stellar MLS
Year Built 2006
Annual Tax Amount $5,571
Lot Size 5,662 Sqft
Acres 0.13
Property Description
This New Tampa Gem is located in the gated community of Live Oak Preserve. This move-in-ready home boasts 4 bedrooms, 2.5 baths, and a 2-car garage at 2600+ sq ft. Newly painted exterior of home. The spacious chef's kitchen has granite countertops, and a culinary prep island with eat-in options, which is designed for entertaining or family-time meals. The screened-in patio overlooks a pond and conservation area that creates a peaceful setting for downtime or a BBQ. The oversized bedrooms are located upstairs with the master suite possesses a large master bathroom with a garden tub, His and Her vanities, and a walk-in shower.
The community features Resort Style amenities including a clubhouse, a community swimming pool with lap lanes, a water splash zone, a spa, a fitness center, volleyball and tennis courts, and biking and walking trails. Conveniently located near the Wiregrass Mall, Tampa Premium Outlets, the University of South Florida, hospitals and medical facilities, restaurants, sports facilities, and a short drive to downtown Tampa, the airport, and top-rated Beaches of Florida’s Gulf Coast.
Location
State FL
County Hillsborough
Community Live Oak Preserve Ph 2A-Villag
Zoning PD
Interior
Interior Features Ceiling Fans(s), Kitchen/Family Room Combo, Solid Wood Cabinets, Stone Counters, Thermostat
Heating Central
Cooling Central Air
Flooring Carpet, Tile
Fireplace false
Appliance Dishwasher, Dryer, Microwave, Range, Refrigerator, Washer
Laundry Laundry Room
Exterior
Exterior Feature Sidewalk, Sliding Doors
Garage Driveway
Garage Spaces 2.0
Pool Other
Community Features Association Recreation - Owned, Deed Restrictions, Fitness Center, Gated, Golf Carts OK, Playground, Pool, Sidewalks, Tennis Courts
Utilities Available BB/HS Internet Available, Cable Connected, Electricity Connected, Natural Gas Connected, Street Lights, Water Connected
Amenities Available Clubhouse, Fitness Center, Gated, Lobby Key Required, Playground, Pool, Spa/Hot Tub, Tennis Court(s)
Waterfront false
View Trees/Woods, Water
Roof Type Shingle
Porch Covered, Patio, Screened
Parking Type Driveway
Attached Garage true
Garage true
Private Pool No
Building
Lot Description Conservation Area, Level, Sidewalk, Paved
Story 2
Entry Level Two
Foundation Slab
Lot Size Range 0 to less than 1/4
Sewer Public Sewer
Water Public
Architectural Style Contemporary
Structure Type Block, Stucco
New Construction false
Construction Status Inspections
Schools
Elementary Schools Turner Elem-Hb
Middle Schools Bartels Middle
High Schools Wharton-Hb
Others
Pets Allowed Yes
HOA Fee Include Guard - 24 Hour
Senior Community No
Ownership Fee Simple
Monthly Total Fees $145
Acceptable Financing Cash, Conventional, VA Loan
Membership Fee Required Required
Listing Terms Cash, Conventional, VA Loan
Special Listing Condition None
Read Less
Want to know what your home might be worth? Contact us for a FREE valuation!

Our team is ready to help you sell your home for the highest possible price ASAP

© 2024 My Florida Regional MLS DBA Stellar MLS. All Rights Reserved.
Bought with COMPASS FLORIDA, LLC







