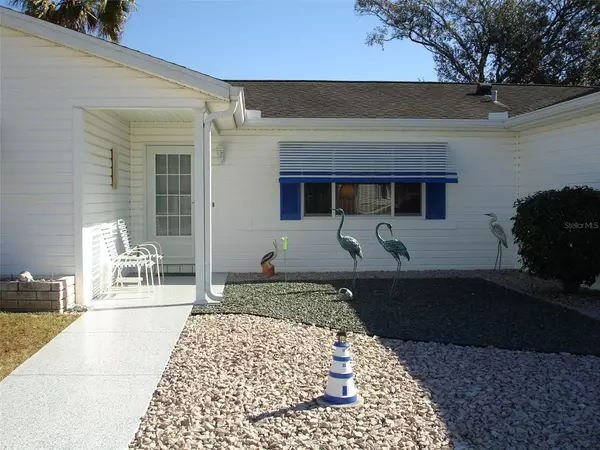$259,000
$259,000
For more information regarding the value of a property, please contact us for a free consultation.
17551 SE 96TH CT Summerfield, FL 34491
3 Beds
2 Baths
1,498 SqFt
Key Details
Sold Price $259,000
Property Type Single Family Home
Sub Type Single Family Residence
Listing Status Sold
Purchase Type For Sale
Square Footage 1,498 sqft
Price per Sqft $172
Subdivision Spruce Creek South
MLS Listing ID G5064239
Sold Date 03/31/23
Bedrooms 3
Full Baths 2
Construction Status Financing,Inspections
HOA Y/N No
Originating Board Stellar MLS
Year Built 1994
Annual Tax Amount $2,962
Lot Size 7,840 Sqft
Acres 0.18
Lot Dimensions 82x95
Property Description
This spotlessly clean, Extended 3 Bedroom "Holly" (48 sq. ft. larger than standard Holly) is offered completely Furnished with accessories including 3 flat screen TVs, all Linens and Kitchen contents. The kitchen has extra cabinetry and pantry. The Master Bath has updated vanity top, nice tiled floor and a beautiful updated shower. Inside Laundry room with Washer & Dryer, Wash Tub and Storage Cabinets. Nice pretty manageable landscaping. The driveway and sidewalk are recently painted and sealed for long term beauty. The 2 car garage is 20x22 with lots of storage and workbench with tools and has a new service side door! Concrete Curbing around the house and plant beds. All windows have new screens. The AC was installed in 2011 and a UV light was installed in 2015. The architectural shingled roof was installed in 2013. This property is quite nice. Lots of updates and the original items are in excellent condition!
Location
State FL
County Marion
Community Spruce Creek South
Zoning PUD
Rooms
Other Rooms Inside Utility
Interior
Interior Features Ceiling Fans(s), Split Bedroom, Walk-In Closet(s), Window Treatments
Heating Heat Pump
Cooling Central Air
Flooring Carpet, Ceramic Tile, Vinyl
Furnishings Furnished
Fireplace false
Appliance Dishwasher, Dryer, Electric Water Heater, Exhaust Fan, Microwave, Range, Range Hood, Refrigerator, Washer
Laundry Inside
Exterior
Exterior Feature Awning(s), Irrigation System, Private Mailbox, Rain Gutters, Sidewalk, Sliding Doors
Garage Driveway, Garage Door Opener
Garage Spaces 2.0
Pool Heated, In Ground
Community Features Clubhouse, Deed Restrictions, Fitness Center, Gated, Golf Carts OK, Pool, Restaurant, Tennis Courts
Utilities Available Cable Connected, Electricity Connected, Public, Sewer Connected, Water Connected
Amenities Available Clubhouse, Fence Restrictions, Fitness Center, Gated, Pool, Recreation Facilities, Sauna, Security, Shuffleboard Court, Spa/Hot Tub, Tennis Court(s)
Waterfront false
Roof Type Shingle
Porch Covered, Front Porch, Patio
Parking Type Driveway, Garage Door Opener
Attached Garage true
Garage true
Private Pool No
Building
Lot Description Cleared, In County, Landscaped, Level, Near Golf Course, Sidewalk, Paved
Story 1
Entry Level One
Foundation Slab
Lot Size Range 0 to less than 1/4
Sewer Public Sewer
Water Public
Architectural Style Ranch
Structure Type Vinyl Siding, Wood Frame
New Construction false
Construction Status Financing,Inspections
Others
Pets Allowed Yes
HOA Fee Include Guard - 24 Hour, Common Area Taxes, Pool, Management, Private Road, Recreational Facilities, Security, Trash
Senior Community Yes
Ownership Fee Simple
Monthly Total Fees $166
Acceptable Financing Cash, Conventional, FHA, VA Loan
Membership Fee Required None
Listing Terms Cash, Conventional, FHA, VA Loan
Num of Pet 3
Special Listing Condition None
Read Less
Want to know what your home might be worth? Contact us for a FREE valuation!

Our team is ready to help you sell your home for the highest possible price ASAP

© 2024 My Florida Regional MLS DBA Stellar MLS. All Rights Reserved.
Bought with COLDWELL REALTY SOLD GUARANTEE







