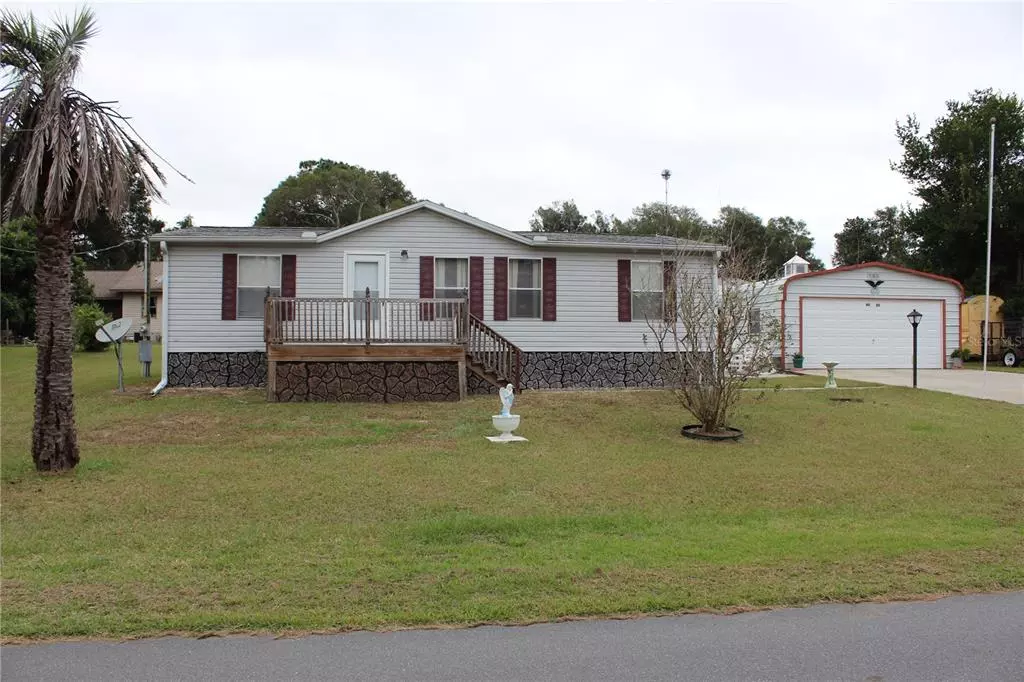$150,000
$150,000
For more information regarding the value of a property, please contact us for a free consultation.
8033 E PENBROOK LN Floral City, FL 34436
3 Beds
2 Baths
1,080 SqFt
Key Details
Sold Price $150,000
Property Type Single Family Home
Sub Type Casa Prefabricada - Posterior a 1977
Listing Status Sold
Purchase Type For Sale
Square Footage 1,080 sqft
Price per Sqft $138
Subdivision Pine Lake
MLS Listing ID T3413850
Sold Date 03/30/23
Bedrooms 3
Full Baths 2
HOA Y/N No
Originating Board Stellar MLS
Year Built 2000
Annual Tax Amount $481
Lot Size 10,018 Sqft
Acres 0.23
Lot Dimensions 100x100
Property Description
Calling ALL SNOW BIRDS> CASH OFFERS ONLY. Now is your opportunity to own a beautiful Florida home and the land it sits on right here in Floral City. The most sought-after small quaint town tucked away off Highway 41 where there is nothing but peace and quiet. This fully furnished adorable 3 bedroom 2 full bath split open floor plan with all the comforts of home is waiting just for you. The enclosed sun room with all windows allows for the natural sunlight to warm up the place on a cool day, sit and enjoy your morning coffee, or even better entertain in the evening. The detached oversized 2-car garage on a concrete foundation includes a workbench and tons of storage. The home includes a water softener, the ROOF, and AC are 5 yrs young, the septic was pumped 3 yrs ago, and the well pump was replaced 10 yrs ago. There is an additional large shed behind the garage for all your lawn tools. The earliest Seller will close is March 31st. Come take a tour and make this home yours today!
Location
State FL
County Citrus
Community Pine Lake
Zoning CLRMH
Interior
Interior Features Ceiling Fans(s), Eat-in Kitchen, Master Bedroom Main Floor, Open Floorplan, Walk-In Closet(s), Window Treatments
Heating Central
Cooling Central Air
Flooring Carpet, Linoleum
Furnishings Furnished
Fireplace false
Appliance Built-In Oven, Cooktop, Dishwasher, Dryer, Electric Water Heater, Refrigerator, Washer, Water Filtration System
Exterior
Exterior Feature Rain Gutters
Garage Driveway, Oversized, Parking Pad, Workshop in Garage
Garage Spaces 2.0
Fence Fenced
Utilities Available Cable Connected, Electricity Connected, Underground Utilities, Water Connected
Waterfront false
Roof Type Shingle
Porch Front Porch
Parking Type Driveway, Oversized, Parking Pad, Workshop in Garage
Attached Garage false
Garage true
Private Pool No
Building
Lot Description Cleared, In County
Story 1
Entry Level One
Foundation Crawlspace
Lot Size Range 0 to less than 1/4
Sewer Private Sewer
Water Well
Architectural Style Ranch
Structure Type Metal Siding, Vinyl Siding, Wood Frame
New Construction false
Others
Senior Community No
Ownership Fee Simple
Acceptable Financing Cash
Listing Terms Cash
Special Listing Condition None
Read Less
Want to know what your home might be worth? Contact us for a FREE valuation!

Our team is ready to help you sell your home for the highest possible price ASAP

© 2024 My Florida Regional MLS DBA Stellar MLS. All Rights Reserved.
Bought with STELLAR NON-MEMBER OFFICE







