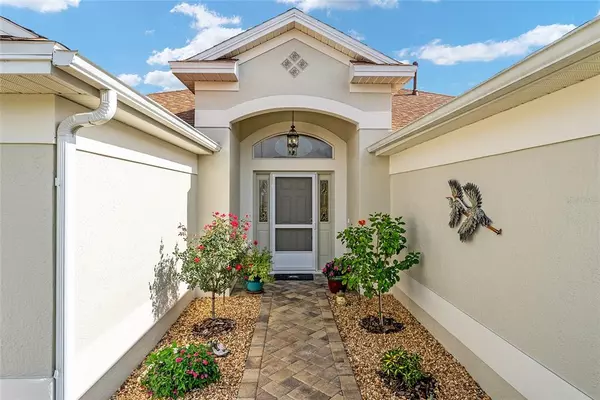$455,000
$459,900
1.1%For more information regarding the value of a property, please contact us for a free consultation.
17949 SE 85TH CAUSTON CT The Villages, FL 32162
3 Beds
2 Baths
2,027 SqFt
Key Details
Sold Price $455,000
Property Type Single Family Home
Sub Type Single Family Residence
Listing Status Sold
Purchase Type For Sale
Square Footage 2,027 sqft
Price per Sqft $224
Subdivision The Villages
MLS Listing ID G5062996
Sold Date 03/29/23
Bedrooms 3
Full Baths 2
Construction Status Inspections,No Contingency
HOA Y/N No
Originating Board Stellar MLS
Year Built 2002
Annual Tax Amount $5,483
Lot Size 6,534 Sqft
Acres 0.15
Lot Dimensions 61x105
Property Description
The BOND is PAID on this sparkling “diamond gem” tucked away on a QUIET, CUL-DE-SAC street in the VILLAGE of PIEDMONT in Marion County! Pride of ownership is clearly evident everywhere you look in this meticulously maintained, LANTANA (formerly LIVE OAK) Designer home with 3 BR/ 2 BA/ EXPANDED 2 Car Garage. It boasts 2027 sf of living area & features distinctive UPGRADES GALORE! The excellent CURB APPEAL will just “knock your socks off” starting with a lovely EXPANDED PAVER DRIVEWAY & WALKWAY w/ multiple complementary colors to the recently painted CONCRETE BLOCK & STUCCO EXTERIOR (2021), the manicured LANDSCAPING w/ CONCRETE CURBING & ROCK FILLED landscaping beds, and the ARCHITECTURAL SHINGLE ROOF (2020). As you approach the front entrance, you will notice the architectural symmetry of the HALF SIDELIGHTS w/ LEADED GLASS INSERTS & an arched OVERHEAD TRANSOM that frame the six paneled front door protected by a GLASS STORM DOOR. Once inside the FOYER, the VAULTED CEILINGS magnify the spaciousness of this OPEN CONCEPT floor plan, which is perfect for entertaining. The freshly painted interior (2022) has a NEUTRAL color palette which complements the beautiful WOOD LOOK, LUXURY VINYL PLANK flooring (2020) in the LR/DR area. This creates a warm & cozy environment accented by a floor to ceiling STONE FIREPLACE designed & built by the current owner. The kitchen features lovely CAMBRIA QUARTZ COUNTERTOPS w/ PENDANT LIGHTING over BREAKFAST BAR, WHITE CABINETS w/ PULL OUTS, LAZY SUSAN, & CLOSET PANTRY, and newer SS APPLIANCES - Refrigerator (2017), Range (2020), Microwave Hood (2020), & Dishwasher (2020). Home is plumbed to NATURAL GAS so it can easily be switched to GAS COOKING. NATURAL LIGHT abounds in the desirable EASTERN FACING, plexiglass ENCLOSED LANAI with TILE floor. Adjacent to the lanai, you will find a unique feature of a SCREEN ENCLOSED space w/ custom designed PAVERED FLOOR & MAGELLAN PERGOLA (2022). It is a wonderful personal sanctuary w/ rear privacy from landscaping design! Moving back inside to the front of the home, Bedroom #2 has a BAY WINDOW and plenty of NATURAL LIGHT. Bedroom #3 is adjacent to Bathroom #2, which has a SOLAR TUBE, TUB/SHOWER COMBO w/ TILE SURROUND, COMFORT HEIGHT TOILET, and single vanity/sink. The spacious MASTER BEDROOM has a large WALK-IN CLOSET w/ a SOLAR TUBE & custom closet organization system. The ENSUITE BATHROOM features QUARTZ COUNTERTOPS, DUAL SINKS/VANITIES, LINEN CABINET, updated TILED, WALK-IN SHOWER w/ built in seat & FRAMELESS GLASS DOOR (2020), and a PRIVATE WATER CLOSET w/ COMFORT HEIGHT TOILET. The INTERIOR LAUNDRY sports a Washer (2021), Dryer (2021), & Laundry Sink, provides ample storage space, and access to the garage. The EXTENDED GARAGE (29’ depth) sports a gleaming EPOXY FLOOR FINISH, ATTIC PULL DOWN stairs, recessed ceiling lights, and an abundance of shelving & cabinet storage. HVAC (2015). The 2015 YAMAHA GAS GOLF CART is available separately. This home is close to Nancy Lopez Legacy & Glenview Country Clubs, the Savannah Center, VA Medical Clinic, and Mulberry Shopping Plaza as well as Spanish Springs & Lake Sumter Landing town squares. You will be “Lovin’ the Lifestyle” of The Villages which is just a short golf cart ride away! This gorgeous home will certainly not disappoint a savvy buyer desiring a remarkable MOVE-IN READY home. Call NOW to schedule your private showing before this “diamond gem” is gone! PLEASE WATCH THE VIDEO OF THIS LOVELY HOME.
Location
State FL
County Marion
Community The Villages
Zoning RES
Rooms
Other Rooms Attic, Inside Utility
Interior
Interior Features Attic Ventilator, Ceiling Fans(s), Eat-in Kitchen, Living Room/Dining Room Combo, Open Floorplan, Solid Wood Cabinets, Stone Counters, Thermostat, Vaulted Ceiling(s), Walk-In Closet(s), Window Treatments
Heating Central, Natural Gas
Cooling Central Air
Flooring Laminate, Tile, Vinyl
Fireplaces Type Gas, Living Room, Non Wood Burning, Stone
Furnishings Unfurnished
Fireplace true
Appliance Dishwasher, Disposal, Dryer, Gas Water Heater, Microwave, Range, Refrigerator, Washer
Laundry Inside, Laundry Room
Exterior
Exterior Feature Irrigation System, Lighting, Rain Gutters, Sliding Doors
Garage Driveway, Garage Door Opener, Oversized
Garage Spaces 2.0
Community Features Deed Restrictions, Fitness Center, Gated, Golf Carts OK, Golf, Park, Tennis Courts
Utilities Available BB/HS Internet Available, Cable Available, Electricity Connected, Natural Gas Connected, Public, Sewer Connected, Street Lights, Underground Utilities, Water Connected
Amenities Available Fence Restrictions, Gated, Vehicle Restrictions
Waterfront false
Roof Type Shingle
Porch Covered, Enclosed, Front Porch, Patio, Rear Porch, Screened
Parking Type Driveway, Garage Door Opener, Oversized
Attached Garage true
Garage true
Private Pool No
Building
Lot Description Cleared, City Limits, Level, Paved
Story 1
Entry Level One
Foundation Slab
Lot Size Range 0 to less than 1/4
Sewer Public Sewer
Water Public
Structure Type Block, Stucco
New Construction false
Construction Status Inspections,No Contingency
Others
Pets Allowed Number Limit, Yes
HOA Fee Include Pool, Maintenance Grounds, Pool, Recreational Facilities
Senior Community Yes
Ownership Fee Simple
Monthly Total Fees $189
Acceptable Financing Cash, Conventional, VA Loan
Listing Terms Cash, Conventional, VA Loan
Num of Pet 2
Special Listing Condition None
Read Less
Want to know what your home might be worth? Contact us for a FREE valuation!

Our team is ready to help you sell your home for the highest possible price ASAP

© 2024 My Florida Regional MLS DBA Stellar MLS. All Rights Reserved.
Bought with REALTY EXECUTIVES IN THE VILLAGES







