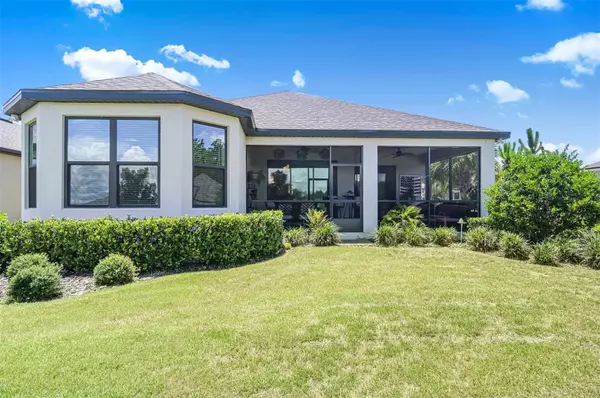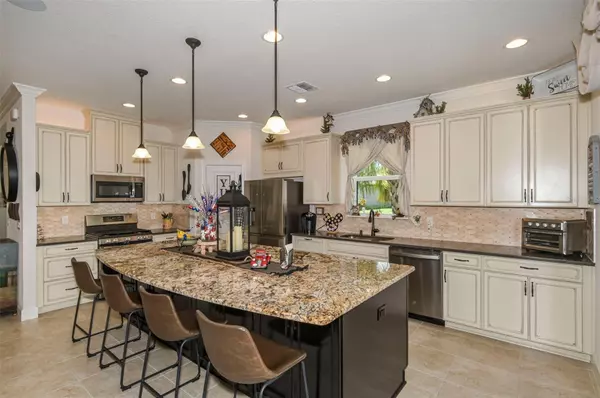$543,000
$579,000
6.2%For more information regarding the value of a property, please contact us for a free consultation.
1397 ZEEK RIDGE ST Clermont, FL 34715
3 Beds
3 Baths
2,418 SqFt
Key Details
Sold Price $543,000
Property Type Single Family Home
Sub Type Single Family Residence
Listing Status Sold
Purchase Type For Sale
Square Footage 2,418 sqft
Price per Sqft $224
Subdivision Highland Ranch Esplanade Phase 3
MLS Listing ID G5057165
Sold Date 03/14/23
Bedrooms 3
Full Baths 3
Construction Status Inspections
HOA Fees $374/qua
HOA Y/N Yes
Originating Board Stellar MLS
Year Built 2020
Annual Tax Amount $4,711
Lot Size 10,018 Sqft
Acres 0.23
Property Description
Welcome to Esplanade at Highland Ranch! This gorgeous 3 bdrm home sits on a corner lot w/landscaping, palm trees, 3 car garage w/custom door & paver driveway. Inside the open & airy floor plan you’ll be greeted by tall ceilings, neutral colors, crown molding, ceramic tile floors & recessed lighting. The foyer w/tray ceilings leads into the great room w/additional bonus space on the left that can be utilized as home office. The dining rm illuminated by a chandelier flows into the elegant living space w/sliding glass doors to the enclosed patio. The gourmet kitchen showcases designer backsplash, a center island w/granite counters, ss appliances, 2 tone shaker cabinets w/crown molding, pantry storage & pendant lighting. Relax in the generously sized primary suite w/ custom accent wall, dual vanities, makeup station, large walk in shower, & an enormous walk in closet sure to house your entire wardrobe! There is a 2nd bdrm that features an en suite bath, w/a glass door shower & custom closet built ins. The final bdrm provides custom wood plank accent wall, & sits adjacent to guest bath. The spacious laundry rm is equipped w/an LG washer & dryer along w/a custom wood accent wall & shelving. Out back you’ll find a shaded wraparound lanai & a beautiful backyard full of manicured greenery. The private gated community of Esplanade at Highland Ranch offers a swimming pool, clubhouse & sports courts. You’ll have quick access to main roads including Florida’s Turnpike, Highway 27, & West Colonial Drive. Spend the weekends shopping & dining in downtown Clermont, catch a movie at Epic Theaters, go fishing & boating on Lake Apopka, hit the putting green at one of the courses nearby, & enjoy convenient access to everything you need close by. To see this stunning home call today to schedule a showing!
Location
State FL
County Lake
Community Highland Ranch Esplanade Phase 3
Zoning SFR
Rooms
Other Rooms Attic, Den/Library/Office, Family Room, Inside Utility, Interior In-Law Suite
Interior
Interior Features Ceiling Fans(s), Eat-in Kitchen, High Ceilings, Kitchen/Family Room Combo, Living Room/Dining Room Combo, Master Bedroom Main Floor, Open Floorplan, Solid Surface Counters, Solid Wood Cabinets, Split Bedroom, Walk-In Closet(s), Window Treatments
Heating Heat Pump
Cooling Central Air
Flooring Ceramic Tile
Fireplace false
Appliance Dishwasher, Disposal, Dryer, Microwave, Range, Refrigerator, Tankless Water Heater, Washer
Laundry Inside
Exterior
Exterior Feature Irrigation System, Sidewalk, Sprinkler Metered, Tennis Court(s)
Garage Garage Door Opener, Golf Cart Garage, Tandem
Garage Spaces 3.0
Community Features Community Mailbox, Deed Restrictions, Fitness Center, Golf Carts OK, Pool, Sidewalks, Tennis Courts
Utilities Available Cable Connected, Natural Gas Connected, Public, Underground Utilities
Amenities Available Clubhouse, Fence Restrictions, Fitness Center, Pickleball Court(s), Pool, Tennis Court(s)
Waterfront false
Roof Type Shingle
Parking Type Garage Door Opener, Golf Cart Garage, Tandem
Attached Garage true
Garage true
Private Pool No
Building
Lot Description Corner Lot, Sidewalk, Paved
Entry Level One
Foundation Slab
Lot Size Range 0 to less than 1/4
Sewer Public Sewer
Water Public
Structure Type Block
New Construction false
Construction Status Inspections
Others
Pets Allowed No
HOA Fee Include Maintenance Grounds, Pool, Recreational Facilities
Senior Community Yes
Ownership Fee Simple
Monthly Total Fees $374
Acceptable Financing Cash, Conventional
Membership Fee Required Required
Listing Terms Cash, Conventional
Special Listing Condition None
Read Less
Want to know what your home might be worth? Contact us for a FREE valuation!

Our team is ready to help you sell your home for the highest possible price ASAP

© 2024 My Florida Regional MLS DBA Stellar MLS. All Rights Reserved.
Bought with STELLAR NON-MEMBER OFFICE







