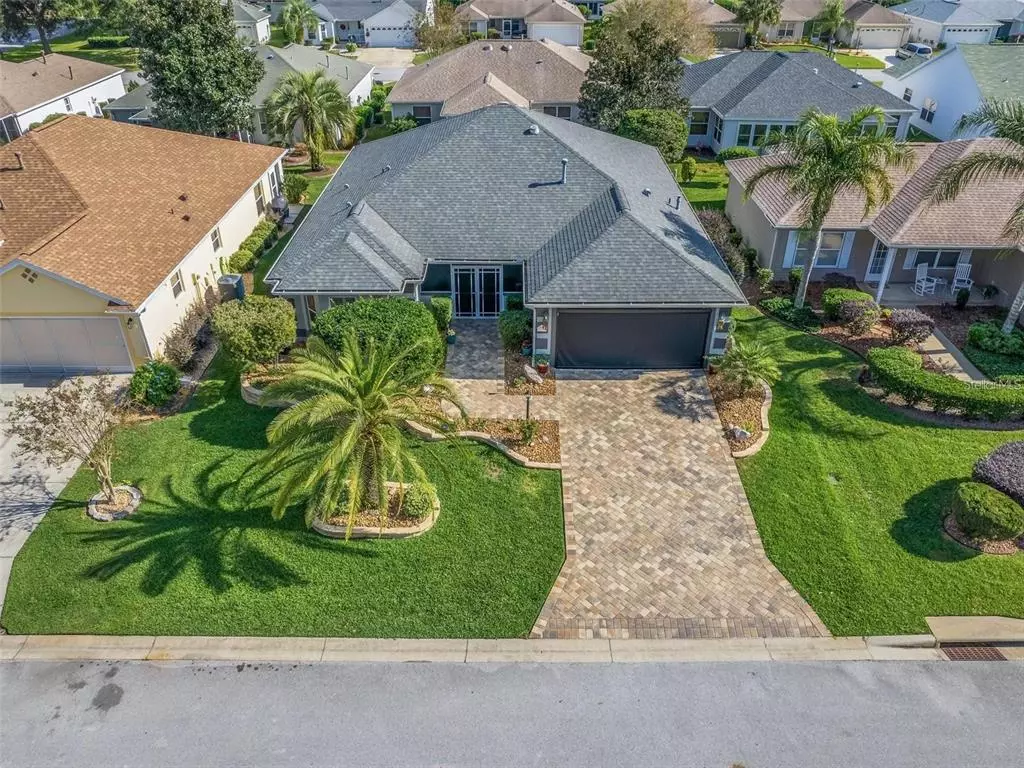$424,000
$429,999
1.4%For more information regarding the value of a property, please contact us for a free consultation.
7146 SE 173RD ARLINGTON LOOP The Villages, FL 32162
2 Beds
2 Baths
1,962 SqFt
Key Details
Sold Price $424,000
Property Type Single Family Home
Sub Type Single Family Residence
Listing Status Sold
Purchase Type For Sale
Square Footage 1,962 sqft
Price per Sqft $216
Subdivision The Villages
MLS Listing ID OM652013
Sold Date 03/07/23
Bedrooms 2
Full Baths 2
HOA Y/N No
Originating Board Stellar MLS
Year Built 2003
Annual Tax Amount $3,647
Lot Size 5,227 Sqft
Acres 0.12
Lot Dimensions 60x90
Property Description
GRAND FICUS DESIGNER HOME nestled on a quiet street in the VILLAGE OF CHATHAM. UPGRADES GALORE! NEW ROOF IN 2020. Upon arrival you’ll notice the beautiful PAVER DRIVEWAY and PAVER WALKWAY leading to the home. As you enter through the Leaded Glass Double Doors to the Foyer (with coat closet) you will notice ENGINEERED HARDWOOD flooring throughout the LIVING ROOM, DEN, BREAKFAST NOOK AND FLORIDA ROOM. From the Florida Room you have access to a great outdoor living space with a RAISED PAVER PATIO. 10FT/VAULTED CEILINGS IN LIVING AREAS provide that spacious feeling and in the Living Room you’ll find 2 SOLAR TUBES for bright and natural lighting along with an Electric Built-in Fireplace. The Kitchen has GRANITE COUNTERTOPS, 6” Tile Backsplash, MAPLE WOOD CABINETS with CROWN MOLDING, a PANTRY, recessed & pendant lights and TILE FLOOR. STAINLESS STEEL APPLIANCES include a Kitchenaid 5 Burner Gas Self-Cleaning Range with Convection Oven, Kenmore Elite Side by Side Bottom Freezer with Water/Ice in the Door, a Whirlpool Dishwasher and a Haler 6 Shelf Wine Refrigerator. The Eat-in-Kitchen has a Bay Window and a Built in Desk. There are PLANTATION SHUTTERS throughout this beautiful home. The Master Suite has a Double Door Entry, VAULTED CEILING and NEW LUXURY VINYL PLANK flooring. The Master Bath has GRANITE COUNTERTOPS, TILE floor, STAINLESS STEEL FAUCETS, a STEP-IN SHOWER and a LARGE WALK-IN CLOSET. The Guest quarters provides a comfortable 13x11 Guest Room with Carpet and a WALK-IN CLOSET. The Guest Bathroom has Fresh Paint, a Laminate countertop, Jetted Whirlpool Tub/Shower Combo with Tile Surround and Tile floor. The Den has a Dual Pocket Door, chair rail and provides entry to the Garage. Laundry hookup available both inside the home and garage. The garage has a NEWLY PAINTED EPOXY FLOOR, a NEW ROLL-UP GARAGE DOOR SCREEN and attic access. Other features include TANKLESS WATER HEATER, RECENTLY PAINTED EXTERIOR and PROFESSIONAL LANDSCAPING. FORNO BRAVO WOOD FIRED PIZZA OVEN on the patio is included with the sale of the property. This home is in a great location within close proximity to the MULBERRY GROVE POOL & RECREATION CENTER, CHATHAM RECREATION CENTER, NANCY LOPEZ COUNTRY CLUB and MULBERRY GROVE SHOPPING CENTER (Grocery, Drugstore, Banking, Medical, Restaurants & more). FURNITURE available and will be sold separately.
Location
State FL
County Marion
Community The Villages
Zoning PUD
Interior
Interior Features Cathedral Ceiling(s), Ceiling Fans(s), Eat-in Kitchen, High Ceilings, Master Bedroom Main Floor, Solid Surface Counters, Stone Counters, Thermostat, Vaulted Ceiling(s), Walk-In Closet(s), Window Treatments
Heating Natural Gas
Cooling Central Air
Flooring Carpet, Hardwood, Other, Tile
Fireplace false
Appliance Dishwasher, Disposal, Dryer, Exhaust Fan, Gas Water Heater, Microwave, Range, Refrigerator, Tankless Water Heater, Washer, Wine Refrigerator
Laundry In Garage
Exterior
Exterior Feature Irrigation System
Garage Spaces 2.0
Community Features Deed Restrictions, Gated, Golf Carts OK, Golf, Pool, Tennis Courts
Utilities Available Electricity Connected, Natural Gas Connected, Public, Sewer Connected, Underground Utilities, Water Connected
Waterfront false
Roof Type Shingle
Attached Garage true
Garage true
Private Pool No
Building
Lot Description Paved
Story 1
Entry Level One
Foundation Slab
Lot Size Range 0 to less than 1/4
Sewer Public Sewer
Water Public
Architectural Style Florida
Structure Type Block, Stucco
New Construction false
Others
Pets Allowed Yes
Senior Community Yes
Ownership Fee Simple
Monthly Total Fees $189
Acceptable Financing Cash, Conventional
Listing Terms Cash, Conventional
Special Listing Condition None
Read Less
Want to know what your home might be worth? Contact us for a FREE valuation!

Our team is ready to help you sell your home for the highest possible price ASAP

© 2024 My Florida Regional MLS DBA Stellar MLS. All Rights Reserved.
Bought with RE/MAX PREMIER REALTY







