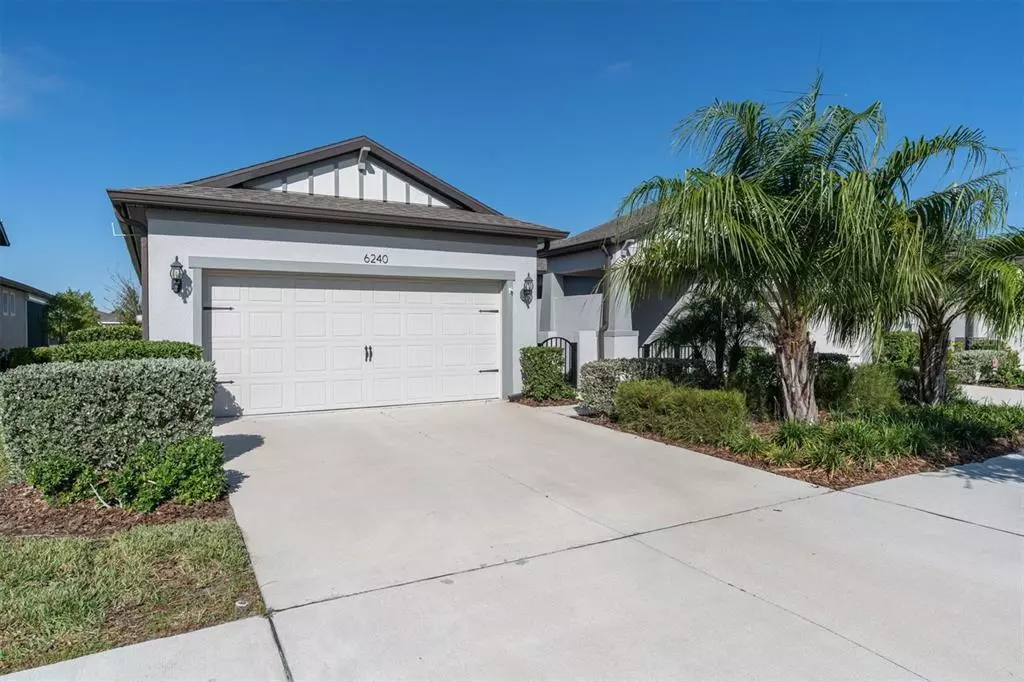$410,000
$415,000
1.2%For more information regarding the value of a property, please contact us for a free consultation.
6240 MOORING LINE CIR Apollo Beach, FL 33572
2 Beds
2 Baths
1,584 SqFt
Key Details
Sold Price $410,000
Property Type Single Family Home
Sub Type Villa
Listing Status Sold
Purchase Type For Sale
Square Footage 1,584 sqft
Price per Sqft $258
Subdivision Waterset Ph 4A South
MLS Listing ID T3408328
Sold Date 03/03/23
Bedrooms 2
Full Baths 2
Construction Status Inspections,Other Contract Contingencies
HOA Fees $147/mo
HOA Y/N Yes
Originating Board Stellar MLS
Year Built 2019
Annual Tax Amount $5,933
Lot Size 4,356 Sqft
Acres 0.1
Property Description
2019 VILLA in the only GATED section of highly desired WATERSET- Enjoy a maintenance-free lifestyle and low HOA which covers exterior, roof, and landscaping. OPEN, SPLIT FLOORPLAN is 1,584 sq.ft. split-style 2-Bedrooms, 2-Bathrooms, plus a flex space with French doors, and 2-Car garage. CONCRETE BLOCK construction with decorative architectural features. Pulte/Cressida model GATED COURTYARD walkway that leads to the covered porch entrance with a glass door, and PRIVATELY SEPARATED from the adjoining neighbor. CEILINGS 9', DOORS 8', dual-pane windows add natural light throughout— enhanced with Hunter Douglas CUSTOM BLINDS. KITCHEN includes 42" staggered upper cabinets, and the lower cabinets have pull-out drawers, a spacious island with seating area and cabinets, quartz countertops, tiled backsplash, stainless steel appliances including a GAS range, deep under-mount stainless-steel sink, a spacious CLOSET PANTRY, and recessed/custom lighting. THREE-STACKING sliding glass doors open to the SCREENED PATIO with PICTURESQUE VIEWS of the massive POND. in addition unique to the lots along the pond only is that it's longer and spachas e to EXPAND FURTHER out per your own design (ie, paver patio, extend patio, or pool). The MASTER SUITE overlooking the pond has a dropped-tray ceiling with an EN-SUITE BATHROOM. Spacious upgraded recessed walk-in tiled shower, dual sinks with quartz countertops, huge walk-in closet, toilet room, and linen closet. The LAUNDRY ROOM with conveying WASHER/GAS DRYER is the location of the 30” ENCLOSED PANEL for the SMART HOME. Villa includes TERMITE PREVENTION System, Built-In PEST CONTROL system, gas water heater, and ECOWATER SYSTEM. Community has FITNESS centers, two adult POOLS, a separate pool with WATER SLIDE/SPLASH PAD, dog parks, a café, and approximately 12 MILES OF TRAILS. Get your game on at the basketball, pickleball, tennis, sand volleyball courts, and multiple parks throughout the community. Close to rivers, marinas, restaurants, parks, and South County beaches. Proximity to I-75 or US 41. Room Feature: Linen Closet In Bath (Primary Bedroom).
Location
State FL
County Hillsborough
Community Waterset Ph 4A South
Zoning PD
Rooms
Other Rooms Den/Library/Office
Interior
Interior Features Built-in Features, Ceiling Fans(s), High Ceilings, In Wall Pest System, Kitchen/Family Room Combo, Living Room/Dining Room Combo, Primary Bedroom Main Floor, Open Floorplan, Stone Counters, Thermostat, Walk-In Closet(s), Window Treatments
Heating Central, Electric, Natural Gas
Cooling Central Air
Flooring Carpet, Tile
Fireplace false
Appliance Dishwasher, Disposal, Dryer, Gas Water Heater, Ice Maker, Microwave, Range, Refrigerator, Washer, Water Softener
Laundry Corridor Access, Inside, Laundry Room
Exterior
Exterior Feature Hurricane Shutters, Irrigation System, Lighting, Rain Gutters, Sliding Doors
Garage Driveway, Garage Door Opener
Garage Spaces 2.0
Community Features Clubhouse, Fitness Center, Park, Playground, Pool, Restaurant, Sidewalks, Tennis Courts
Utilities Available Natural Gas Connected, Public, Street Lights, Underground Utilities
Amenities Available Gated
Waterfront true
Waterfront Description Pond
View Y/N 1
Roof Type Shingle
Porch Enclosed, Front Porch, Patio, Porch, Screened
Parking Type Driveway, Garage Door Opener
Attached Garage true
Garage true
Private Pool No
Building
Lot Description Landscaped, Oversized Lot, Sidewalk, Paved, Private
Story 1
Entry Level One
Foundation Slab
Lot Size Range 0 to less than 1/4
Builder Name Pulte
Sewer Public Sewer
Water Public
Architectural Style Contemporary
Structure Type Block
New Construction false
Construction Status Inspections,Other Contract Contingencies
Schools
Elementary Schools Doby Elementary-Hb
Middle Schools Eisenhower-Hb
High Schools East Bay-Hb
Others
Pets Allowed Yes
HOA Fee Include Escrow Reserves Fund,Insurance,Maintenance Structure,Maintenance Grounds
Senior Community No
Ownership Fee Simple
Monthly Total Fees $161
Acceptable Financing Cash, Conventional, VA Loan
Membership Fee Required Required
Listing Terms Cash, Conventional, VA Loan
Num of Pet 3
Special Listing Condition None
Read Less
Want to know what your home might be worth? Contact us for a FREE valuation!

Our team is ready to help you sell your home for the highest possible price ASAP

© 2024 My Florida Regional MLS DBA Stellar MLS. All Rights Reserved.
Bought with CENTURY 21 BEGGINS ENTERPRISES







