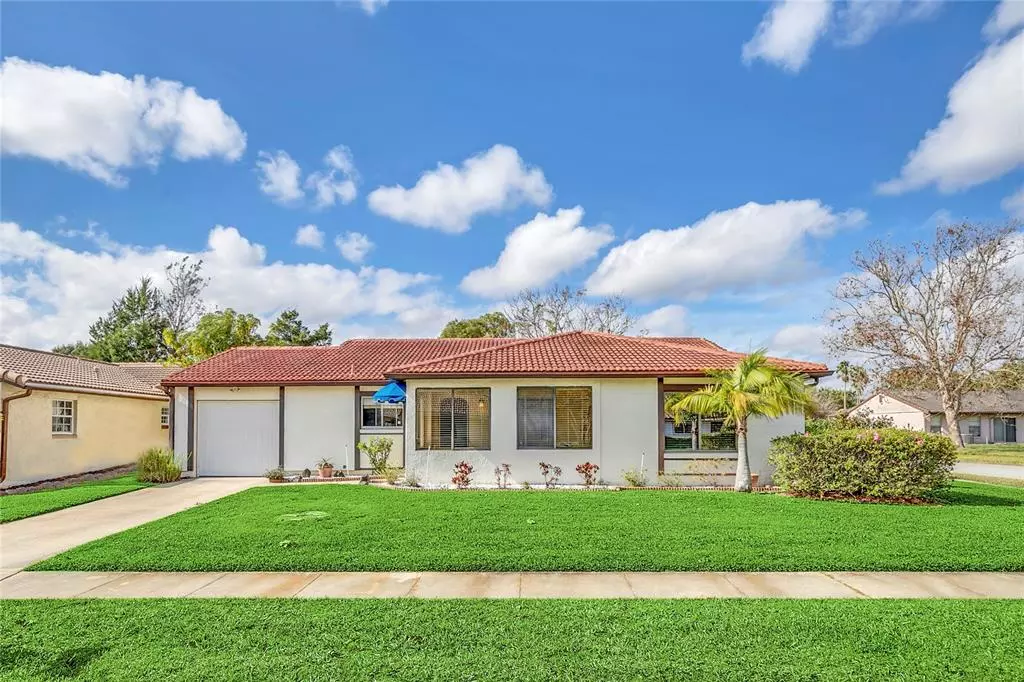$367,500
$370,000
0.7%For more information regarding the value of a property, please contact us for a free consultation.
10707 WILLIAM TELL DR Orlando, FL 32821
3 Beds
2 Baths
1,886 SqFt
Key Details
Sold Price $367,500
Property Type Single Family Home
Sub Type Single Family Residence
Listing Status Sold
Purchase Type For Sale
Square Footage 1,886 sqft
Price per Sqft $194
Subdivision Windmill Pointe
MLS Listing ID O6084100
Sold Date 02/24/23
Bedrooms 3
Full Baths 2
Construction Status Appraisal,Financing,Inspections
HOA Fees $70/mo
HOA Y/N Yes
Originating Board Stellar MLS
Year Built 1980
Annual Tax Amount $1,372
Lot Size 7,405 Sqft
Acres 0.17
Property Description
Expect to be impressed with this beautifully updated 3BR home in the well-established Williamsburg community. Ready for you to move right in! It starts w/great curb appeal –corner lot with meticulously manicured lawn and lush landscaping. Enter the home through a bright and cheery sunroom with all-year versatile use. Home’s layout boasts a kitchen in front, great room and bonus room in back, and a split bedroom plan. Kitchen features an attractive contemporary look with granite counters, abundant raised panel cabinetry and room to eat in. Appliances included. The expansive great room boasts highly polished hardwood flooring, and you’ll find plenty of room to set up formal living and dining space here. This area also provides direct access points to the screened lanai/patio out back. You’ll love having extra common living space – a bonus room off the great room. Currently arranged as a den, it’s flexible to arrange for whatever purpose suits your needs. In your master suite, you'll enjoy having an ensuite bath w/two sinks and an oversized vanity as well as a good-sized walk-in closet w/plenty of shelving. Both baths have trendy white tile in showers/tub. Even the garage is exceptional - you’ll appreciate the built-in storage space. Another reason to love this home is all that you have out back. There's a screened lanai that leads out to a patio, providing the ideal spot for enjoying the outdoors. The privacy hedging ensures seclusion as you relax or entertain. Other notable feature – water heater is brand new! Great location - the amenity center with clubhouse, pool, and tennis courts is located just down the road. HOA fee includes yard irrigation. And it’s only a short drive to essential shopping/dining, major roadways (SR 528, SR 441, turnpike), the airport and attractions (5 minutes to Sea World). This home SHINES both inside and out - come see all that makes it so special!
Location
State FL
County Orange
Community Windmill Pointe
Zoning P-D
Rooms
Other Rooms Den/Library/Office
Interior
Interior Features Crown Molding, Eat-in Kitchen, Living Room/Dining Room Combo, Open Floorplan, Split Bedroom, Stone Counters, Walk-In Closet(s), Window Treatments
Heating Central, Electric, Natural Gas
Cooling Central Air
Flooring Carpet, Ceramic Tile, Wood
Fireplace false
Appliance Dishwasher, Dryer, Range, Refrigerator, Washer
Laundry In Garage
Exterior
Exterior Feature Awning(s), Irrigation System, Private Mailbox, Rain Gutters, Sidewalk, Sliding Doors
Garage Garage Door Opener
Garage Spaces 1.0
Pool In Ground
Community Features Clubhouse, Deed Restrictions, Pool, Tennis Courts
Utilities Available Cable Available, Electricity Connected, Natural Gas Connected, Sewer Connected, Underground Utilities, Water Connected
Amenities Available Clubhouse, Pool, Tennis Court(s)
Waterfront false
Roof Type Tile
Porch Covered, Patio, Rear Porch
Parking Type Garage Door Opener
Attached Garage true
Garage true
Private Pool No
Building
Lot Description Sidewalk, Paved
Story 1
Entry Level One
Foundation Slab
Lot Size Range 0 to less than 1/4
Sewer Public Sewer
Water Public
Architectural Style Contemporary
Structure Type Block, Stucco
New Construction false
Construction Status Appraisal,Financing,Inspections
Schools
Elementary Schools Sunshine Elementary
Middle Schools Freedom Middle
High Schools Freedom High School
Others
Pets Allowed Yes
HOA Fee Include Pool, Other, Recreational Facilities
Senior Community No
Ownership Fee Simple
Monthly Total Fees $70
Acceptable Financing Cash, Conventional, FHA, VA Loan
Membership Fee Required Required
Listing Terms Cash, Conventional, FHA, VA Loan
Special Listing Condition None
Read Less
Want to know what your home might be worth? Contact us for a FREE valuation!

Our team is ready to help you sell your home for the highest possible price ASAP

© 2024 My Florida Regional MLS DBA Stellar MLS. All Rights Reserved.
Bought with ATHENS REALTY PROFESSIONALS IN







