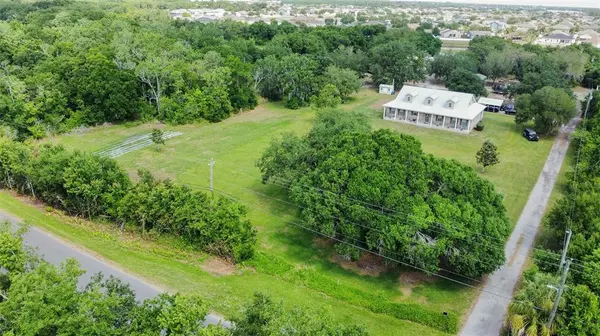$849,500
$899,000
5.5%For more information regarding the value of a property, please contact us for a free consultation.
10910 SUMNER RD Wimauma, FL 33598
3 Beds
3 Baths
2,595 SqFt
Key Details
Sold Price $849,500
Property Type Single Family Home
Sub Type Single Family Residence
Listing Status Sold
Purchase Type For Sale
Square Footage 2,595 sqft
Price per Sqft $327
Subdivision Unplatted
MLS Listing ID T3371306
Sold Date 02/22/23
Bedrooms 3
Full Baths 2
Half Baths 1
HOA Y/N No
Originating Board Stellar MLS
Year Built 2011
Annual Tax Amount $4,058
Lot Size 4.820 Acres
Acres 4.82
Property Description
Just 2 miles south of Big Bend Road, just off 301, lies this country luxury estate on secluded and pristine 5 acres MOL, located right along the growing Riverview-Sun City Center 301-south corridor! Agricultural: Bring your horses and other animals. This one-of-a-kind property with the custom-built 3 bedroom with den and bonus room (about 800+sft not included in county records) has so many potential uses and with the newer-build home, the possibilities are endless: family homestead? equestrian farm? luxury country estate? clear off back corner and store RVs & boats as a business? Would you like to develop the remaining land? Would you like to live off the grid, yet oh so close (Publix is 1/2 mile away)? As you drive up the picturesque home and expansive yard, you first notice how far off the main road the actual home is set--bonus points for absolute privacy! You then take note of the beautiful hardwoods located all of the property--very few properties high and dry in this area. This absolutely gorgeous 3 bedroom plus den/2.5 bath home was lovingly built in 2011 with metal roof and features an open floorplan, which is evident when you walk from the front porch through the front door, into the family room, which is open to the kitchen and the kitchen dining area. Notice the crown molding as you walk through the home. The ceramic tile is 20" ceramic on the diagonal--and makes the home beautifully stunning. That tile extends from the wet areas through to the den with french doors, located just off the kitchen area. The granite counter-top gourmet kitchen is ready for your chef, with the Kenmore elite appliances, which include the refrigerator, double convection oven and dishwasher. The all-wood cabinets are 42" and there are plenty for all your gadgets and tools. The laundry and mud room is just off the kitchen, perfect for all you supplies and even pets! Also off the kitchen area is the very nicely sized owner's suite, complete with large walk-in closet and ensuite bath. Since this is a split floorplan, the other bedrooms are located on the other side of the home and are connected by a jack and jill bathroom. There is ample storage in all closets and also under-stair storage. The stairs lead up to over 800sft of bonus room/flex area/loft that could easily be a game-room/craft/theatre, etc. This bonus area is not included in the total square footage "under air". This completes your tour of the inside of the home--so the outside is everything you have ever wanted in the country--green land, enough for a family compound or gardening. Plenty of space for your toys: RVs/Boats/4wheelers. The 1200sft+ workshop is a handyman's dream. FEMA MAP ATTACHED-SURVEY AVAILABLE --The land includes 2 wells-one for irrigation, one for the home; and 2 septic tanks. All this land and country atmosphere and you are 2 minutes from a Publix, 30 minutes to the best beaches! Surrounded by fenceline and trees and mechanical gate to protect the property. Don't think for too long, it might be gone!
Location
State FL
County Hillsborough
Community Unplatted
Zoning AS-1
Interior
Interior Features Crown Molding, Eat-in Kitchen, Master Bedroom Main Floor, Open Floorplan, Solid Wood Cabinets, Thermostat, Vaulted Ceiling(s), Walk-In Closet(s)
Heating Central
Cooling Central Air
Flooring Carpet, Ceramic Tile, Laminate
Fireplace false
Appliance Convection Oven, Dishwasher, Dryer, Microwave, Range, Range Hood, Refrigerator, Washer
Exterior
Exterior Feature Irrigation System
Fence Fenced
Utilities Available BB/HS Internet Available, Cable Available, Electricity Available, Sprinkler Well
Waterfront false
View Y/N 1
Roof Type Metal
Garage false
Private Pool No
Building
Lot Description Conservation Area
Entry Level Two
Foundation Slab
Lot Size Range 2 to less than 5
Sewer Septic Tank
Water Well
Structure Type Stucco
New Construction false
Schools
High Schools Sumner High School
Others
Senior Community No
Ownership Fee Simple
Special Listing Condition None
Read Less
Want to know what your home might be worth? Contact us for a FREE valuation!

Our team is ready to help you sell your home for the highest possible price ASAP

© 2024 My Florida Regional MLS DBA Stellar MLS. All Rights Reserved.
Bought with COLDWELL BANKER REALTY







