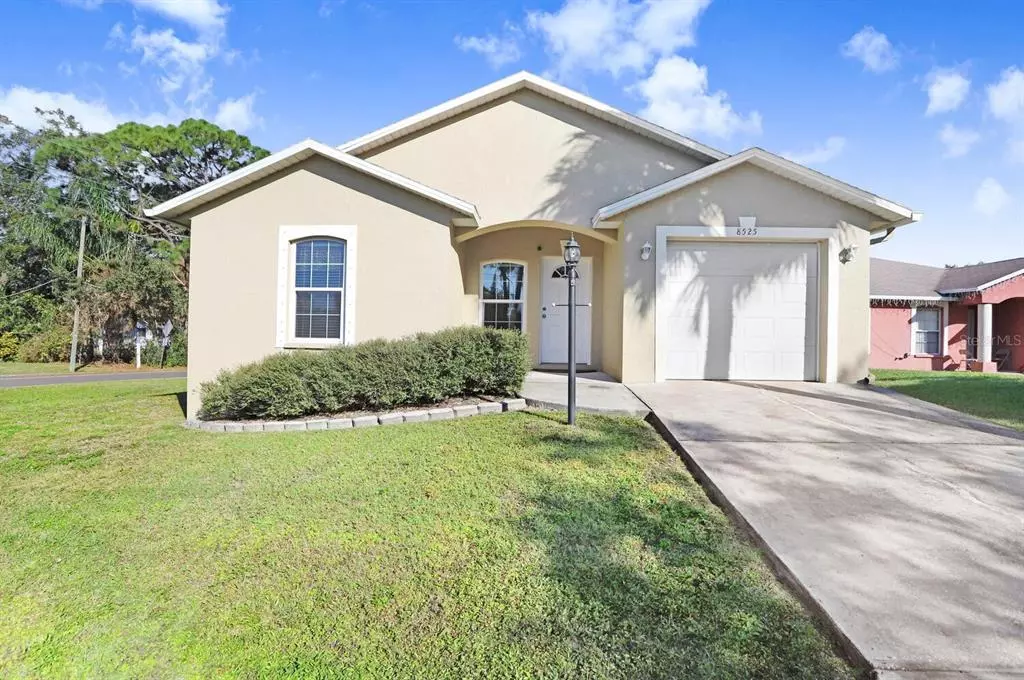$326,000
$325,000
0.3%For more information regarding the value of a property, please contact us for a free consultation.
8525 PATSY ST Tampa, FL 33615
3 Beds
2 Baths
1,047 SqFt
Key Details
Sold Price $326,000
Property Type Single Family Home
Sub Type Single Family Residence
Listing Status Sold
Purchase Type For Sale
Square Footage 1,047 sqft
Price per Sqft $311
Subdivision Plouff Sub
MLS Listing ID T3420869
Sold Date 02/02/23
Bedrooms 3
Full Baths 2
Construction Status Appraisal,Financing,Inspections
HOA Y/N No
Originating Board Stellar MLS
Year Built 2003
Annual Tax Amount $931
Lot Size 6,098 Sqft
Acres 0.14
Lot Dimensions 55x108
Property Description
8525 Patsy Street…a textbook example of a pristine, updated, and completely turnkey property, where all your big-ticket items have been accounted for! From the moment you enter this extremely well-kept home, its Pride-in-Ownership is self-evident. Meticulous care has been put into both the recent updates to the home along with the overall upkeep of this 1 Owner property. It’s practical Open Floor Plan w/ Vaulted Ceiling, Split Bedroom Layout, Large Master Bedroom Suite w/Tray Ceiling & Over-Sized Walk-In Closet, truly create the perfect new home for either a First-Time Homeowner, or one looking to potentially downsize. This 3 Bedroom, 2 Full Bathroom home checks every box one could ask for! New HVAC (Oops…actually there is one thing which is missing; Your Name On The Mailbox!
Location
State FL
County Hillsborough
Community Plouff Sub
Zoning RSC-6
Interior
Interior Features Ceiling Fans(s), High Ceilings, Living Room/Dining Room Combo, Open Floorplan, Split Bedroom, Thermostat, Tray Ceiling(s), Vaulted Ceiling(s), Walk-In Closet(s), Window Treatments
Heating Central, Electric
Cooling Central Air
Flooring Ceramic Tile, Vinyl
Furnishings Unfurnished
Fireplace false
Appliance Dishwasher, Disposal, Dryer, Electric Water Heater, Microwave, Range, Refrigerator, Washer
Laundry In Garage
Exterior
Exterior Feature French Doors, Hurricane Shutters, Rain Gutters
Garage Driveway, Garage Door Opener
Garage Spaces 1.0
Utilities Available BB/HS Internet Available, Electricity Connected, Fire Hydrant, Public, Water Connected
Waterfront false
Roof Type Shingle
Porch Covered, Deck, Rear Porch
Parking Type Driveway, Garage Door Opener
Attached Garage false
Garage true
Private Pool No
Building
Lot Description Corner Lot, Flood Insurance Required, FloodZone, Near Public Transit, Paved
Entry Level One
Foundation Slab
Lot Size Range 0 to less than 1/4
Sewer Septic Tank
Water Public
Structure Type Block, Stucco
New Construction false
Construction Status Appraisal,Financing,Inspections
Schools
Elementary Schools Woodbridge-Hb
Middle Schools Webb-Hb
High Schools Leto-Hb
Others
Pets Allowed Yes
Senior Community No
Ownership Fee Simple
Acceptable Financing Cash, Conventional, FHA, VA Loan
Membership Fee Required None
Listing Terms Cash, Conventional, FHA, VA Loan
Special Listing Condition None
Read Less
Want to know what your home might be worth? Contact us for a FREE valuation!

Our team is ready to help you sell your home for the highest possible price ASAP

© 2024 My Florida Regional MLS DBA Stellar MLS. All Rights Reserved.
Bought with PREMIER SOTHEBYS INTL REALTY







