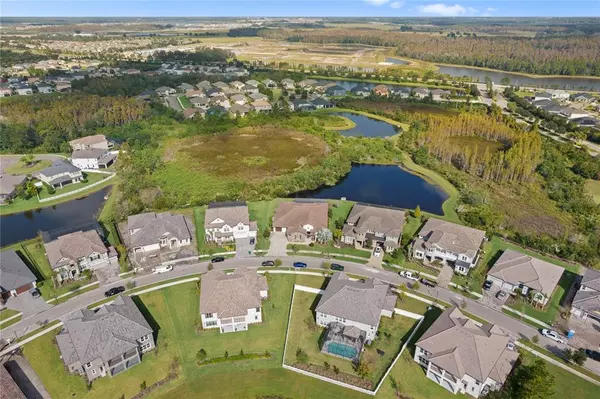$1,150,000
$1,299,000
11.5%For more information regarding the value of a property, please contact us for a free consultation.
33090 KATELAND DR Wesley Chapel, FL 33545
4 Beds
4 Baths
4,135 SqFt
Key Details
Sold Price $1,150,000
Property Type Single Family Home
Sub Type Single Family Residence
Listing Status Sold
Purchase Type For Sale
Square Footage 4,135 sqft
Price per Sqft $278
Subdivision Watergrass Pcls D-2-D-4
MLS Listing ID T3412406
Sold Date 01/31/23
Bedrooms 4
Full Baths 3
Half Baths 1
Construction Status Appraisal
HOA Fees $9/ann
HOA Y/N Yes
Originating Board Stellar MLS
Year Built 2016
Annual Tax Amount $3,378
Lot Size 0.300 Acres
Acres 0.3
Property Description
***SELLER INCENTIVE: $5,000 TO BUYER TOWARD CLOSING COSTS OR BUYING DOWN THEIR RATE*** Welcome to the definition of LUXURY!! Located in the gated Graybrook neighborhood of the Watergrass Community, this home boasts with an overabundance of features you won't find in most homes. When you first pull up to the house, you are greeted with breathtaking curb appeal from the long driveway with brick pavers, to the split garage, to the stone façade, to the intricate architectural details, to the large arched entry which features brick framing and an iron door. Upon entering, you walk into an oversized foyer which allows for a direct view into the backyard and conservation view. Each family member can enjoy privacy in their own tucked away corner of the home with this calculated SPLIT FLOOR PLAN. The dining room features a built-in wine rack making it convenient to entertain guests. Across from the dining room you enter the flex room with double-glass-paned doors. Continue to the living room where your eye is immediately drawn to the ceiling with it's oversized fan, DOUBLE-TRAY CEILING with perimeter lighting sitting at its highest point at 13 feet. Overlooking the living room is a chef's GOURMET KITCHEN to die for! With endless features such as double islands, each with its own sink, floor to ceiling cabinets, granite countertops, industrial-sized range with hood, built-in drawer microwave, and a hidden BUTLER PANTRY with its OWN refrigerator and sink, along with a pass-through to the laundry. This laundry room almost makes you WANT to do laundry! It features built-in cabinets with granite countertops, a stainless steel island and laundry tub. There is NO lack of storage here! Off the laundry room is access to the split garage - 2-car on one side, and 1-car on the other. In the back corner of the house is a large tucked away game room overlooking the CONSERVATION AREA right behind the property. On the opposite end of the house you'll find a homeowner's DREAM COME TRUE! Walk through the double-doors and notice the tray ceiling with perimeter lighting and built in reading lights in the ceiling overlooking the perfect spots on each side of a king-size bed. Complete with a large sitting area that offers the perfect VIEW OF THE POND behind the property. Continue to the en suite bathroom in what can only be described as a PURE OASIS. This master bath features HIS AND HERS SHOWERS with separate controls and a spa bench in between each, his and her comfort height counters with a soaking tub in between. Just past the en suite is the walk-in closet with CUSTOM BUILT-INS perfect for any wardrobe and accessories. Step out onto the enclosed patio through the STACKING SLIDERS under the covering of solid pecky cypress wood where you'll find a complete outdoor kitchen, ample space for entertaining and a heated pool & spa complete with sun deck and sitting deck. You do NOT want to miss this one. This home is what DREAMS are made of... come make it your REALITY!
Location
State FL
County Pasco
Community Watergrass Pcls D-2-D-4
Zoning MPUD
Interior
Interior Features Cathedral Ceiling(s), Ceiling Fans(s), Central Vaccum, Coffered Ceiling(s), Eat-in Kitchen, High Ceilings, Open Floorplan, Solid Surface Counters, Split Bedroom, Thermostat, Tray Ceiling(s), Walk-In Closet(s)
Heating Central
Cooling Central Air
Flooring Ceramic Tile, Wood
Furnishings Unfurnished
Fireplace false
Appliance Built-In Oven, Dishwasher, Disposal, Dryer, Exhaust Fan, Freezer, Ice Maker, Microwave, Range, Range Hood, Refrigerator, Tankless Water Heater, Washer, Water Softener
Exterior
Exterior Feature Irrigation System, Lighting, Outdoor Grill, Outdoor Kitchen, Private Mailbox, Sidewalk, Sliding Doors, Sprinkler Metered
Garage Garage Door Opener, Split Garage
Garage Spaces 3.0
Pool In Ground, Outside Bath Access, Screen Enclosure
Community Features Gated, Park, Playground, Pool, Sidewalks
Utilities Available BB/HS Internet Available
Waterfront false
View Y/N 1
View Pool, Trees/Woods, Water
Roof Type Concrete, Tile
Porch Covered, Enclosed, Patio, Screened
Parking Type Garage Door Opener, Split Garage
Attached Garage true
Garage true
Private Pool Yes
Building
Lot Description Conservation Area, Sidewalk, Paved
Story 1
Entry Level One
Foundation Slab
Lot Size Range 1/4 to less than 1/2
Sewer Public Sewer
Water Public
Architectural Style Craftsman
Structure Type Block, Concrete, Stone, Stucco
New Construction false
Construction Status Appraisal
Schools
Elementary Schools Watergrass Elementary-Po
Middle Schools Thomas E Weightman Middle-Po
High Schools Wesley Chapel High-Po
Others
Pets Allowed Yes
HOA Fee Include Private Road
Senior Community No
Ownership Fee Simple
Monthly Total Fees $9
Acceptable Financing Assumable, Cash, Conventional, VA Loan
Membership Fee Required Required
Listing Terms Assumable, Cash, Conventional, VA Loan
Num of Pet 3
Special Listing Condition None
Read Less
Want to know what your home might be worth? Contact us for a FREE valuation!

Our team is ready to help you sell your home for the highest possible price ASAP

© 2024 My Florida Regional MLS DBA Stellar MLS. All Rights Reserved.
Bought with BLAKE REAL ESTATE INC







