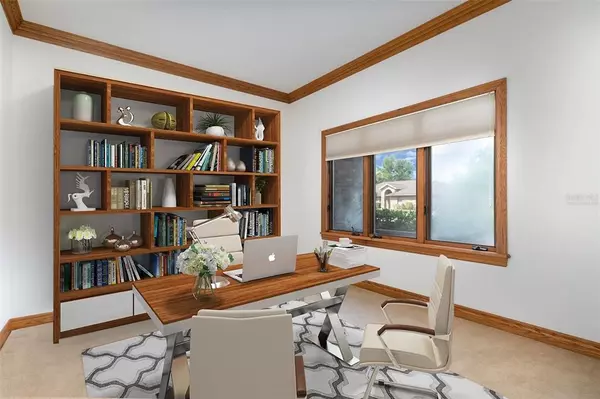$500,000
$509,900
1.9%For more information regarding the value of a property, please contact us for a free consultation.
511 BROKENSHIRE DR Debary, FL 32713
3 Beds
3 Baths
2,750 SqFt
Key Details
Sold Price $500,000
Property Type Single Family Home
Sub Type Single Family Residence
Listing Status Sold
Purchase Type For Sale
Square Footage 2,750 sqft
Price per Sqft $181
Subdivision Summerhaven Ph 04
MLS Listing ID O6065436
Sold Date 01/17/23
Bedrooms 3
Full Baths 2
Half Baths 1
Construction Status Financing
HOA Fees $12/ann
HOA Y/N Yes
Originating Board Stellar MLS
Year Built 1987
Annual Tax Amount $2,895
Lot Size 0.360 Acres
Acres 0.36
Lot Dimensions 105x150
Property Description
One or more photo(s) has been virtually staged. Welcome to the city of Debary, a warm and friendly hometown atmosphere with a thousand of oak trees and bird sanctuaries. After enjoying year-round activities, golf courses, horse ridings, country clubs, art festivals, farmers markets and many more, your well maintained, comfortable 3/2.5 home is waiting for you in the well established Summerhaven community, located in a Cul-de sac, .36 acre lot and 2,750 SqFt. of living space. As you walk through the door you have a formal dining room to the left and formal living room to the right, great spaces be converted in your office if you work from home. As you get to the family room, you are welcome to a cozy family space with a wood burning fireplace, an open concept to the kitchen for entertaining and a breakfast nook with beautiful bay windows overlooking the pool. Split bedrooms floor plan . Your main bedroom with access to the pool deck has a walk-in closet with 2 door access, an ensuite bathroom, double sink, garden tub, separate shower. Inside laundry room with custom cabinets, washer and dryer included. Enjoy your enclosed lanai and pool 20X40 featuring diamond-brite coating, an automatic pool sweep system. and a deck with custom pavers, perfect for the Florida sunny days. The backyard and front yard have a perfect well-maintained lawn with an automatic sprinkler system. As a bonus, a detached garage, built 2020, 550 Sq Ft. 20 ft wide by 28 ft deep, high 8 ft. by 16 ft. wide overhead door, it is perfect as a workshop, extra parking space, an art studio, guest quarters or the perfect place to keep your boat or four wheelers.
The List of upgrades are endless, the most important are the following and a list of the rest is attached to the listing. Roof 2019 AC 2018 Pool Resurfaced 2017 Refrigerator 2021, Dishwasher 2020 Fine Oak wood cabinets doors, frames and crown molding through all the house. The house is 35 minutes from downtown Orlando, easy access to Daytona beach and Sanford.
Location
State FL
County Volusia
Community Summerhaven Ph 04
Zoning 01R4
Interior
Interior Features Ceiling Fans(s), Central Vaccum, Crown Molding, High Ceilings, Kitchen/Family Room Combo, Master Bedroom Main Floor, Open Floorplan, Solid Wood Cabinets, Split Bedroom, Thermostat, Vaulted Ceiling(s), Walk-In Closet(s), Wet Bar
Heating Central, Electric
Cooling Central Air
Flooring Carpet, Ceramic Tile, Wood
Fireplaces Type Family Room, Wood Burning
Furnishings Unfurnished
Fireplace true
Appliance Bar Fridge, Built-In Oven, Cooktop, Dishwasher, Disposal, Dryer, Electric Water Heater, Exhaust Fan, Microwave, Range, Range Hood, Refrigerator, Washer
Laundry Laundry Room
Exterior
Exterior Feature Sidewalk, Sliding Doors, Sprinkler Metered
Garage Spaces 2.0
Fence Other
Pool Deck, In Ground, Screen Enclosure
Utilities Available Cable Available, Electricity Available, Sprinkler Meter, Street Lights, Underground Utilities, Water Available, Water Connected
Waterfront false
Roof Type Shingle
Porch Covered, Deck, Enclosed
Attached Garage false
Garage true
Private Pool Yes
Building
Story 1
Entry Level One
Foundation Slab
Lot Size Range 1/4 to less than 1/2
Sewer Septic Tank
Water Public
Architectural Style Ranch
Structure Type Brick, Wood Frame
New Construction false
Construction Status Financing
Schools
Elementary Schools Enterprise Elem
Middle Schools River Springs Middle School
High Schools University High School-Vol
Others
Pets Allowed Yes
Senior Community No
Ownership Fee Simple
Monthly Total Fees $12
Acceptable Financing Cash, Conventional, VA Loan
Membership Fee Required Optional
Listing Terms Cash, Conventional, VA Loan
Special Listing Condition None
Read Less
Want to know what your home might be worth? Contact us for a FREE valuation!

Our team is ready to help you sell your home for the highest possible price ASAP

© 2024 My Florida Regional MLS DBA Stellar MLS. All Rights Reserved.
Bought with KELLER WILLIAMS HERITAGE REALTY







