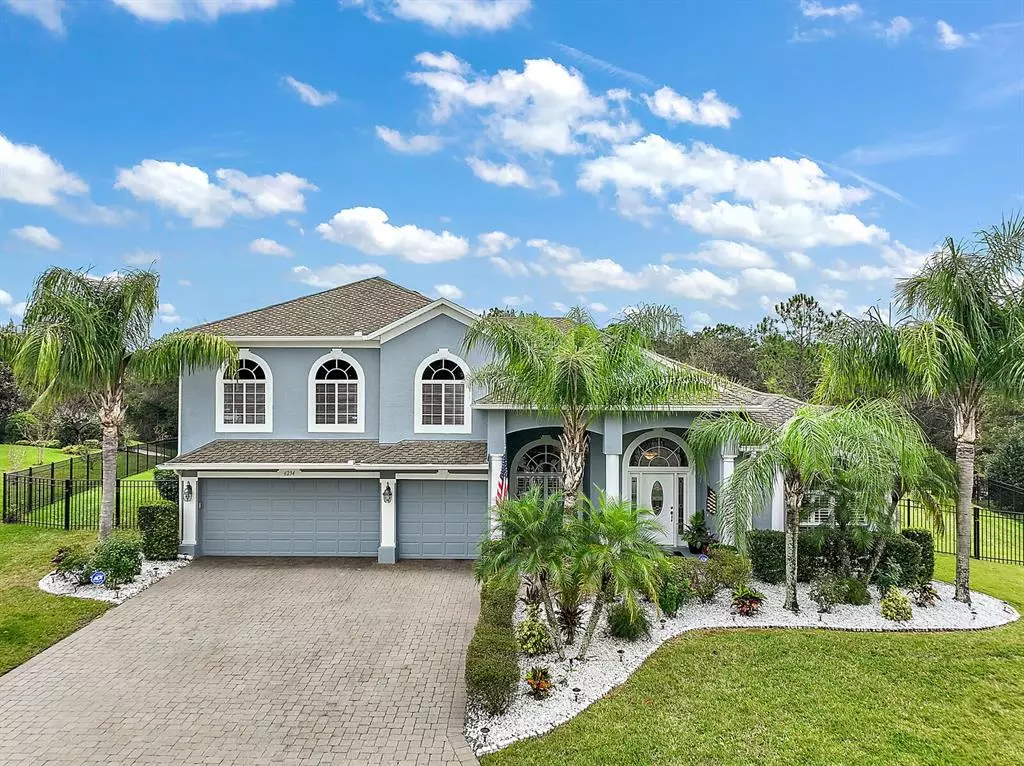$694,000
$719,000
3.5%For more information regarding the value of a property, please contact us for a free consultation.
6234 TREMAYNE DR Mount Dora, FL 32757
5 Beds
4 Baths
3,799 SqFt
Key Details
Sold Price $694,000
Property Type Single Family Home
Sub Type Single Family Residence
Listing Status Sold
Purchase Type For Sale
Square Footage 3,799 sqft
Price per Sqft $182
Subdivision Stoneybrook Hills 18
MLS Listing ID G5062630
Sold Date 01/17/23
Bedrooms 5
Full Baths 4
Construction Status Appraisal,Financing,Inspections
HOA Fees $153/mo
HOA Y/N Yes
Originating Board Stellar MLS
Year Built 2006
Annual Tax Amount $287
Lot Size 0.500 Acres
Acres 0.5
Property Description
Welcome Home! Located in the Estate section of the gated community of Stoneybrook Hills, this lovingly maintained residence is ready for its new owners. The tropical landscape & landscape lighting welcomes you to the front porch of this elegant home. Enter through the front door accented by sidelights into the tiled entry foyer and light filled living room and dining room areas accented with crown molding shelving niches. Sliding doors lead to the covered back lanai. The inviting kitchen has beautiful cabinetry with granite countertops, stainless steel appliances with built in oven, ceramic cooktop, bar seating area, closet pantry, built in desk and eat in area overlooking the peaceful backyard. The open concept floor plan offers a great entertaining and gathering space for your family and friends. The spacious living room has electric fireplace and sliding doors leading to covered lanai. Wonderfully functional split floor plan has 3 generously sized guest bedrooms perfectly situated for privacy and guest bathrooms have quartz countertops- one with walk in shower and other has shower with tub. The main level also offers the laundry room, office/den/study and the Owners Suite with tray ceiling, walk in closet, cozy sitting area and sliding doors leading to lanai. The ensuite bathroom has beautiful granite countertop vanity with double sinks, sit down area, large walk-in shower and whirlpool tub! The bonus/5th bedroom above the garage has it’s own door for privacy and lends itself to various uses It has its own ensuite bathroom with walk in shower and walk in closet!!
The elevated 1/2-acre lot offers privacy with fully fenced backyard overlooking 15+ acres of wooded park area. 3 car garage! Updates from the current owner include interior and exterior paint, sealed paver driveway, crown molding in living room and master bedroom, new electric cooktop and refrigerator, all new carpet, ceiling fans in all bedrooms and living room, newly painted garage floor, new blinds and shutters, battery backup surge protection system for networking/internet/WIFI, hard wired smoke detectors, LED landscape lighting, LED recessed lighting, zoned AC system with nest thermostats so upstairs and downstairs can be independently controlled! Refrigerator in garage, patio furniture, grill, generator, workbench and metal shelving in garage is negotiable. Seller is offering a One Year Home Warranty with American Home Shield and Alarm system with 5 cameras and One Year ADT monitoring service! Low monthly HOA fees include numerous community amenities; 24-hour man-guarded gate, resort style pool w/splashpad & clubhouse, fitness center, tennis & basketball courts, baseball diamond, & playground. Located close to all amenities and the 429 expressway with an easy commute to Orlando, surrounding areas, attractions and airport. Just minutes to downtown Historic Mount Dora’s shops, restaurants, waterfront, parks and more!
Location
State FL
County Orange
Community Stoneybrook Hills 18
Zoning P-D
Rooms
Other Rooms Den/Library/Office, Family Room, Formal Dining Room Separate, Formal Living Room Separate, Inside Utility
Interior
Interior Features Ceiling Fans(s), Eat-in Kitchen, High Ceilings, Kitchen/Family Room Combo, Living Room/Dining Room Combo, Master Bedroom Main Floor, Solid Surface Counters, Split Bedroom, Tray Ceiling(s), Walk-In Closet(s), Window Treatments
Heating Central, Electric
Cooling Central Air
Flooring Carpet, Ceramic Tile
Fireplaces Type Electric, Family Room
Furnishings Negotiable
Fireplace true
Appliance Built-In Oven, Cooktop, Dishwasher, Dryer, Electric Water Heater, Microwave, Refrigerator, Washer
Laundry Inside, Laundry Room
Exterior
Exterior Feature Irrigation System, Lighting, Rain Gutters, Sidewalk, Sliding Doors
Garage Driveway, Garage Door Opener, Guest
Garage Spaces 3.0
Fence Fenced, Other
Pool Other
Community Features Clubhouse, Deed Restrictions, Gated, Pool, Sidewalks
Utilities Available BB/HS Internet Available, Cable Connected, Electricity Connected, Public, Sewer Connected, Street Lights, Water Connected
Amenities Available Clubhouse, Fitness Center, Gated, Pool
Waterfront false
View Park/Greenbelt
Roof Type Shingle
Porch Covered, Front Porch, Rear Porch
Parking Type Driveway, Garage Door Opener, Guest
Attached Garage true
Garage true
Private Pool No
Building
Lot Description In County, Sidewalk, Paved
Story 2
Entry Level Two
Foundation Slab
Lot Size Range 1/2 to less than 1
Sewer Public Sewer
Water Public
Architectural Style Traditional
Structure Type Block, Stucco
New Construction false
Construction Status Appraisal,Financing,Inspections
Others
Pets Allowed Yes
HOA Fee Include Guard - 24 Hour, Pool, Management, Recreational Facilities, Security
Senior Community No
Ownership Fee Simple
Monthly Total Fees $153
Acceptable Financing Cash, Conventional, FHA, VA Loan
Membership Fee Required Required
Listing Terms Cash, Conventional, FHA, VA Loan
Special Listing Condition None
Read Less
Want to know what your home might be worth? Contact us for a FREE valuation!

Our team is ready to help you sell your home for the highest possible price ASAP

© 2024 My Florida Regional MLS DBA Stellar MLS. All Rights Reserved.
Bought with LPT REALTY







