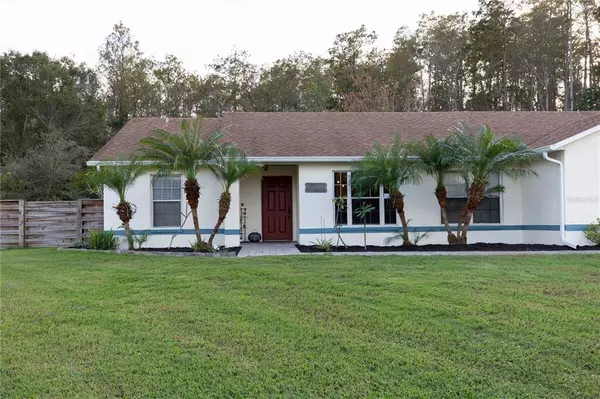$395,000
$392,500
0.6%For more information regarding the value of a property, please contact us for a free consultation.
3517 PINERIDGE CIR Kissimmee, FL 34746
4 Beds
3 Baths
2,338 SqFt
Key Details
Sold Price $395,000
Property Type Single Family Home
Sub Type Single Family Residence
Listing Status Sold
Purchase Type For Sale
Square Footage 2,338 sqft
Price per Sqft $168
Subdivision Pineridge Estates
MLS Listing ID S5076919
Sold Date 01/05/23
Bedrooms 4
Full Baths 3
Construction Status Appraisal,Financing,Inspections
HOA Fees $16
HOA Y/N Yes
Originating Board Stellar MLS
Year Built 1991
Annual Tax Amount $3,920
Lot Size 0.770 Acres
Acres 0.77
Property Description
IN-LAW SUITE, 3-CAR GARAGE, A REMODELED KITCHEN THAT IS EPIC & STUNNING......did I get your attention yet? New exterior paint 2022, new roof 2014, new a/c 2013, all NEW LIGHTS & FANS, NEW carpet in the master suite, MARBLE window sills, VAULTED ceilings, recessed lighting, & gutters are installed at the front and rear. Let's get back to this GORGEOUS kitchen.....new cabinets with soft-close drawers & doors, pull-outs, a corner "Lazy Susan", glass fronts on some, & we have a mini pantry section. All of its stainless steel Whirlpool appliances will stay, there is a MASSIVE island that will come with barstools & easily accommodates seating for 10 (this island also doubles as a work-station & has functioning cabinetry below), there is a wine fridge on the East end which is very convenient for guests, and there is a WALK-IN PANTRY with the coolest barn door!! Our split floor plan gives everyone their own space.....the master suite has its own private bath with dual sinks and a tiled shower. There is a linen closet & a walk-in closet with built-in racks/shelving. Beds 2 & 3 are nestled on the opposite side, have two hall closets, & share the 2nd bath (NEW TOILET & updated vanity, sink, & faucet). The In-Law Suite has its own entrance from the garage, with direct access to the laundry room, has an open closet concept with built-in racks & shelves, and sports its own bath.....this bath has a newer vanity & a step-in tiled shower (no tub to trip over). Work from home??.....GREAT!! This office/den is adorned with an AWESOME barn door (closed or open it still looks awesome) & would make the PERFECT desk setting, a killer mini gym, or that crafts room you've always wanted!! The "sunken" living room is nestled in the front & boasts decorative ship lap on the wall.....it's also open to the kitchen area & foyer. And let me just mention, we have no shortage of storage.....say that 3 times fast!! This laundry/mud room is GINORMOUS with loads of shelving....get it, "loads"!! Store supplies, totes, toys, the broom/vacuum, soaps, etc.....the washer & dryer will stay AS WELL AS THE SPARE FRIDGE!! This is ideal for extra drinks, food overflow, or storm prep. Pass through the laundry into the 3-car garage.....this garage has a roll up door on the front AND the side!! If you love to tinker, this is the space for you......vaulted ceilings, shelves, pegboards, counter space, a retention closet, & a utility sink all at your disposal. Park the car(s) and still have plenty of room for tinkering. I. Am. Not. Done. Walk out the French doors & back into the "nature observatory".....the cypress conservation brings a myriad of beautiful birds and wildlife to enjoy. The back patio is perfect for family gatherings or friendly BBQ's.....screened-in with a doggie dog, there is soooo much potential for the entertainment set-up! Our backyard offers a privacy fence, a firepit for those chilly evenings, beautiful landscaping, & a BOCCE BALL COURT!! Experience many games with friends.....all in the comfort of the shaded Oak trees & under the string of market lights. Plumeria, pineapples, citrus, bougainvillea, palms, mulberry, fig, & maple trees embellish the landscaping. Basketball Courts, Tennis Courts, & a Community Pool are all amenities offered by the HOA.....the dues are VERY inexpensive & the common grounds are maintained for you. With no North, South, or West neighbors, the seclusion is ideal & the surrounding noise is very minimal.
Location
State FL
County Osceola
Community Pineridge Estates
Zoning PD
Rooms
Other Rooms Den/Library/Office, Inside Utility, Interior In-Law Suite
Interior
Interior Features Ceiling Fans(s), Eat-in Kitchen, Solid Surface Counters, Split Bedroom, Vaulted Ceiling(s), Walk-In Closet(s)
Heating Central
Cooling Central Air
Flooring Carpet, Laminate, Tile
Fireplace false
Appliance Dishwasher, Dryer, Electric Water Heater, Microwave, Range, Refrigerator, Washer, Wine Refrigerator
Laundry Inside, Laundry Room
Exterior
Exterior Feature Fence, French Doors, Rain Gutters
Garage Circular Driveway, Garage Faces Side, Oversized, Workshop in Garage
Garage Spaces 3.0
Fence Wire, Wood
Pool Other
Community Features Pool, Tennis Courts
Utilities Available Cable Connected, Electricity Connected, Phone Available
Amenities Available Basketball Court, Pool, Tennis Court(s)
Waterfront false
View Tennis Court, Trees/Woods
Roof Type Shingle
Porch Covered, Rear Porch, Screened
Parking Type Circular Driveway, Garage Faces Side, Oversized, Workshop in Garage
Attached Garage true
Garage true
Private Pool No
Building
Lot Description Conservation Area, Flood Insurance Required, In County, Paved
Entry Level One
Foundation Slab
Lot Size Range 1/2 to less than 1
Sewer Septic Tank
Water Public
Structure Type Block, Stucco
New Construction false
Construction Status Appraisal,Financing,Inspections
Others
Pets Allowed Yes
HOA Fee Include Pool, Recreational Facilities
Senior Community No
Ownership Fee Simple
Monthly Total Fees $32
Acceptable Financing Cash, Conventional, FHA, VA Loan
Membership Fee Required Required
Listing Terms Cash, Conventional, FHA, VA Loan
Special Listing Condition None
Read Less
Want to know what your home might be worth? Contact us for a FREE valuation!

Our team is ready to help you sell your home for the highest possible price ASAP

© 2024 My Florida Regional MLS DBA Stellar MLS. All Rights Reserved.
Bought with LPT REALTY







