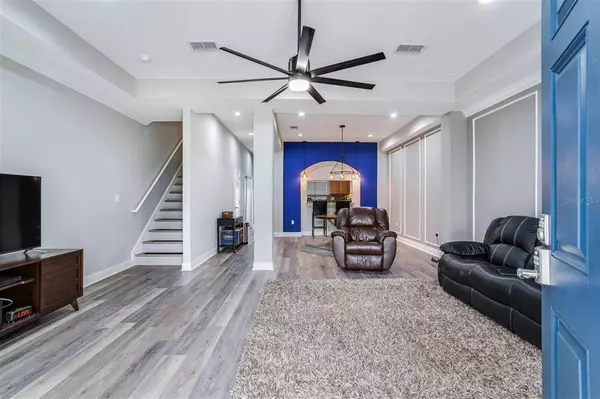$450,000
$469,000
4.1%For more information regarding the value of a property, please contact us for a free consultation.
5517 ISLAND CREEK PL Tampa, FL 33611
3 Beds
4 Baths
2,136 SqFt
Key Details
Sold Price $450,000
Property Type Townhouse
Sub Type Townhouse
Listing Status Sold
Purchase Type For Sale
Square Footage 2,136 sqft
Price per Sqft $210
Subdivision Legacy Park Twnhms
MLS Listing ID T3408880
Sold Date 12/28/22
Bedrooms 3
Full Baths 3
Half Baths 1
Construction Status Financing,Inspections
HOA Fees $565/mo
HOA Y/N Yes
Originating Board Stellar MLS
Year Built 2007
Annual Tax Amount $4,845
Lot Size 1,742 Sqft
Acres 0.04
Property Description
Newly renovated South Tampa Town-home in Legacy Park, a gated community with amenities. Popular two story floor plan is maintenance free with front porch and rear access to the two car garage and interior brick courtyard. 2nd floor balcony off the master bedroom with french doors and a 2nd large interior balcony overlooking interior courtyard below. New Luxury Vinyl Plank flooring throughout, and all 3 full en-suite bathrooms are newly renovated with walk in showers, new vanities, flooring and lighting. Fresh paint throughout, box trim, ceiling attributes, new fixtures, new refrigerator, and more. 1st floor has living dining, kitchen with pass through breakfast bar, interior courtyard and two car garage. 2nd floor has all three bedrooms with new bathrooms, laundry and two balconies. Legacy park is a 15 acre gated community with access from S Manhattan and S Westshore Blvd. Enjoy the clubhouse, outdoor grilling, fire-pit, park area, pool and spa. Easy access to Parks, Boat Ramp, Gandy Bridge, TIA, and popular restaurants and shopping.
Location
State FL
County Hillsborough
Community Legacy Park Twnhms
Zoning PD
Rooms
Other Rooms Formal Dining Room Separate, Formal Living Room Separate, Inside Utility
Interior
Interior Features Ceiling Fans(s), High Ceilings, Living Room/Dining Room Combo, Master Bedroom Upstairs, Open Floorplan, Stone Counters, Thermostat, Walk-In Closet(s), Window Treatments
Heating Central, Electric, Exhaust Fan
Cooling Central Air, Mini-Split Unit(s), Zoned
Flooring Brick, Ceramic Tile, Tile, Vinyl
Fireplace false
Appliance Dishwasher, Disposal, Electric Water Heater, Exhaust Fan, Microwave, Range, Refrigerator
Laundry Inside, Laundry Closet, Upper Level
Exterior
Exterior Feature Balcony, French Doors, Sidewalk
Garage Alley Access, Driveway, Garage Door Opener, Garage Faces Rear
Garage Spaces 2.0
Pool Gunite, In Ground
Community Features Buyer Approval Required, Clubhouse, Community Mailbox, Deed Restrictions, Gated, Park, Pool, Sidewalks
Utilities Available BB/HS Internet Available, Electricity Connected, Sewer Connected, Street Lights, Water Connected
Amenities Available Clubhouse, Gated, Maintenance, Park, Pool, Spa/Hot Tub, Vehicle Restrictions
Waterfront false
Roof Type Shingle
Parking Type Alley Access, Driveway, Garage Door Opener, Garage Faces Rear
Attached Garage true
Garage true
Private Pool No
Building
Lot Description City Limits
Entry Level Two
Foundation Slab
Lot Size Range 0 to less than 1/4
Sewer Public Sewer
Water Public
Structure Type Block
New Construction false
Construction Status Financing,Inspections
Schools
Elementary Schools Anderson-Hb
Middle Schools Madison-Hb
High Schools Robinson-Hb
Others
Pets Allowed Breed Restrictions, Number Limit
HOA Fee Include Pool, Maintenance Structure, Maintenance Grounds, Management, Pool, Private Road, Sewer, Trash, Water
Senior Community No
Pet Size Large (61-100 Lbs.)
Ownership Fee Simple
Monthly Total Fees $565
Acceptable Financing Cash, Conventional
Membership Fee Required Required
Listing Terms Cash, Conventional
Num of Pet 2
Special Listing Condition None
Read Less
Want to know what your home might be worth? Contact us for a FREE valuation!

Our team is ready to help you sell your home for the highest possible price ASAP

© 2024 My Florida Regional MLS DBA Stellar MLS. All Rights Reserved.
Bought with DALTON WADE INC







