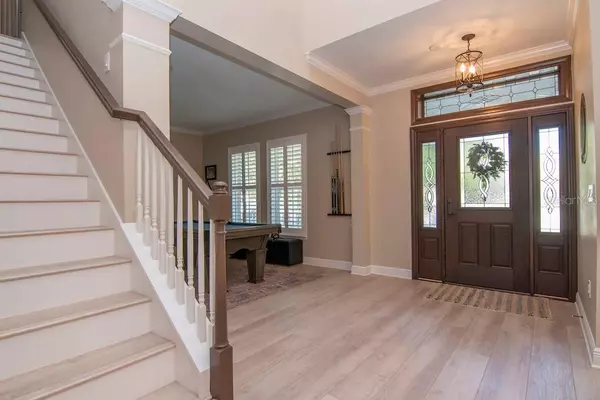$1,050,000
$1,100,000
4.5%For more information regarding the value of a property, please contact us for a free consultation.
10135 BELGRAVE RD Tampa, FL 33626
5 Beds
5 Baths
4,055 SqFt
Key Details
Sold Price $1,050,000
Property Type Single Family Home
Sub Type Single Family Residence
Listing Status Sold
Purchase Type For Sale
Square Footage 4,055 sqft
Price per Sqft $258
Subdivision Westchase Sec 323
MLS Listing ID T3408260
Sold Date 12/22/22
Bedrooms 5
Full Baths 4
Half Baths 1
Construction Status Inspections
HOA Fees $25/ann
HOA Y/N Yes
Originating Board Stellar MLS
Year Built 2002
Annual Tax Amount $7,179
Lot Size 5,662 Sqft
Acres 0.13
Lot Dimensions 50x115
Property Description
Welcome to the heart of Westchase where parks, playgrounds, pools, tennis courts, restaurants and shops are just around the corner from the front door. The main house (4 bed/3.5, bath 3320SF) and the garage apartment (1 bed/1 bath, 735 SF) create a home for versatility and comfort. The attractive curb appeal comes from mature landscaping, wide open front porch, and traditional styling. The first floor includes a study/den, the master bedroom suite with ample closet space, a high functioning kitchen (with a walk-in pantry) open to the family room with cathedral ceilings and a gas fireplace flanked by generous built-ins, and a laundry room. The second floor opens up to a great loft area, two bedrooms which share a jack/jill bathroom, and a third bedroom with a hall bathroom. The back covered patio with a gas fireplace and TV hookup overlooks the sparkling heated saltwater pool and spa. The detached alley-access large 3-car garage completes the back of the property with a fully equipped one bedroom/one bathroom/living room/kitchen apartment over the garage. The roof is 2018 as is the exterior paint along with many other renovations done in the same timeframe. This location gives easy access to all Tampa Bay Area has to offer—Tampa International Airport, professional football, hockey and baseball, the Straz Performing Arts Center, the beaches, and countless restaurants and high-end shopping,
Location
State FL
County Hillsborough
Community Westchase Sec 323
Zoning PD
Rooms
Other Rooms Den/Library/Office, Family Room, Inside Utility, Loft
Interior
Interior Features Eat-in Kitchen, Master Bedroom Main Floor, Solid Surface Counters, Solid Wood Cabinets, Walk-In Closet(s)
Heating Central, Electric, Natural Gas
Cooling Central Air, Zoned
Flooring Carpet, Ceramic Tile
Fireplaces Type Gas, Family Room
Furnishings Unfurnished
Fireplace true
Appliance Built-In Oven, Dishwasher, Disposal, Exhaust Fan, Gas Water Heater, Microwave, Refrigerator
Laundry Inside, Laundry Room
Exterior
Exterior Feature Fence, Irrigation System, Sidewalk
Garage Alley Access, Garage Door Opener, Garage Faces Rear
Garage Spaces 3.0
Pool Child Safety Fence, Gunite, Heated, In Ground, Salt Water
Community Features Deed Restrictions, Golf, Park, Playground, Pool, Sidewalks, Tennis Courts
Utilities Available BB/HS Internet Available, Cable Available, Cable Connected, Electricity Available, Electricity Connected, Natural Gas Available, Natural Gas Connected, Phone Available, Public, Sewer Available, Sewer Connected, Street Lights, Water Available, Water Connected
Amenities Available Clubhouse, Recreation Facilities, Tennis Court(s)
Waterfront false
View Pool
Roof Type Shingle
Porch Covered, Front Porch, Patio
Parking Type Alley Access, Garage Door Opener, Garage Faces Rear
Attached Garage true
Garage true
Private Pool Yes
Building
Lot Description Sidewalk, Paved
Entry Level Two
Foundation Slab
Lot Size Range 0 to less than 1/4
Sewer Public Sewer
Water Public
Architectural Style Traditional
Structure Type Block, Wood Siding
New Construction false
Construction Status Inspections
Schools
Elementary Schools Westchase-Hb
Middle Schools Davidsen-Hb
High Schools Alonso-Hb
Others
Pets Allowed Yes
HOA Fee Include Pool
Senior Community No
Ownership Fee Simple
Monthly Total Fees $25
Acceptable Financing Cash, Conventional
Membership Fee Required Required
Listing Terms Cash, Conventional
Special Listing Condition None
Read Less
Want to know what your home might be worth? Contact us for a FREE valuation!

Our team is ready to help you sell your home for the highest possible price ASAP

© 2024 My Florida Regional MLS DBA Stellar MLS. All Rights Reserved.
Bought with CENTURY 21 AFFILIATED







