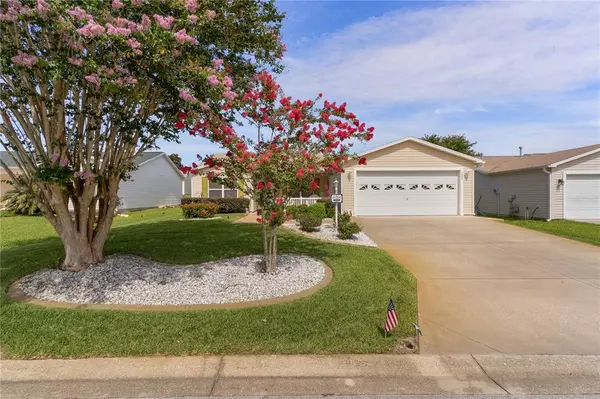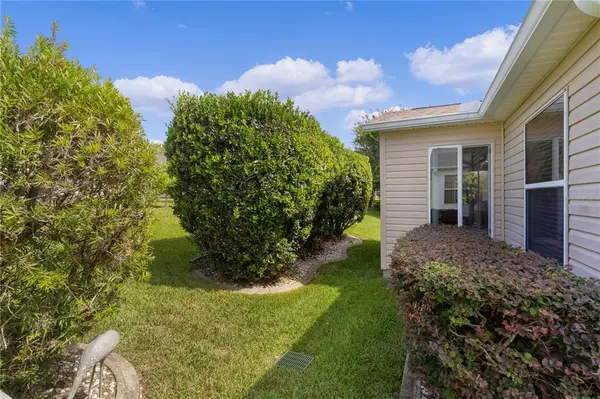$300,000
$314,900
4.7%For more information regarding the value of a property, please contact us for a free consultation.
17974 SE 83RD PINELAND TER The Villages, FL 32162
3 Beds
2 Baths
1,557 SqFt
Key Details
Sold Price $300,000
Property Type Single Family Home
Sub Type Single Family Residence
Listing Status Sold
Purchase Type For Sale
Square Footage 1,557 sqft
Price per Sqft $192
Subdivision The Villages
MLS Listing ID G5057585
Sold Date 12/13/22
Bedrooms 3
Full Baths 2
Construction Status Inspections
HOA Y/N No
Originating Board Stellar MLS
Year Built 2002
Annual Tax Amount $2,669
Lot Size 5,662 Sqft
Acres 0.13
Lot Dimensions 61x91
Property Description
New Price Reduction! The BOND is PAID on this meticulously maintained Amarillo style home located in the Village of Piedmont in The Villages. This home is a split style home with three bedrooms and 2 bathrooms with 1526 Square feet of open concept living space. There is a full two car garage and an indoor laundry room.The Florida room was enclosed in 2012 and is under air providing a nice bonus family room. Other Features of the home include vinyl floors throughout the home, newer appliances, newer roof (2020), New HVAC (2021), new hot water heater and new dryer. The home also has a patio, and is located near shopping and medical facilities. Come and take a look at this home today as it will not be on the market for very long!!
Location
State FL
County Marion
Community The Villages
Zoning PUD
Interior
Interior Features Ceiling Fans(s), Living Room/Dining Room Combo, Master Bedroom Main Floor, Open Floorplan
Heating Central
Cooling Central Air
Flooring Vinyl
Fireplace false
Appliance Cooktop, Dishwasher, Disposal, Dryer, Electric Water Heater, Microwave, Range, Refrigerator, Washer
Exterior
Exterior Feature Irrigation System, Lighting, Sliding Doors
Garage Spaces 2.0
Utilities Available Cable Available, Electricity Connected, Street Lights
Waterfront false
Roof Type Shingle
Attached Garage true
Garage true
Private Pool No
Building
Story 1
Entry Level One
Foundation Slab
Lot Size Range 0 to less than 1/4
Sewer Public Sewer
Water Public
Structure Type Wood Frame
New Construction false
Construction Status Inspections
Others
Senior Community Yes
Ownership Fee Simple
Special Listing Condition None
Read Less
Want to know what your home might be worth? Contact us for a FREE valuation!

Our team is ready to help you sell your home for the highest possible price ASAP

© 2024 My Florida Regional MLS DBA Stellar MLS. All Rights Reserved.
Bought with TOUCHSTONE REAL ESTATE







