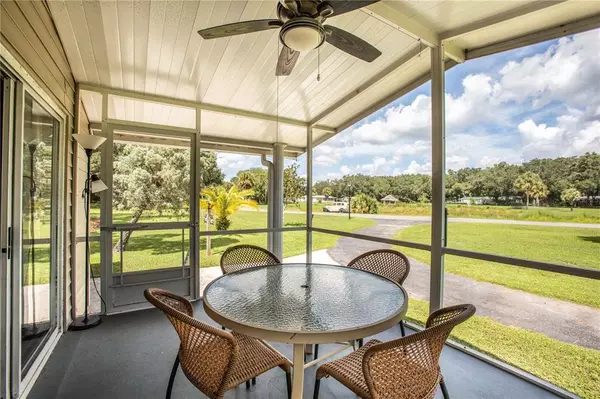$240,000
$275,000
12.7%For more information regarding the value of a property, please contact us for a free consultation.
4444 S PELICAN ISLE DR Leesburg, FL 34748
2 Beds
2 Baths
896 SqFt
Key Details
Sold Price $240,000
Property Type Other Types
Sub Type Manufactured Home
Listing Status Sold
Purchase Type For Sale
Square Footage 896 sqft
Price per Sqft $267
Subdivision Pelican Isle Estates Sub
MLS Listing ID G5060460
Sold Date 11/29/22
Bedrooms 2
Full Baths 2
Construction Status Financing,Inspections
HOA Y/N No
Originating Board Stellar MLS
Year Built 1987
Annual Tax Amount $1,198
Lot Size 1.390 Acres
Acres 1.39
Lot Dimensions 346x170
Property Description
Country feeling but close to shopping, restaurants and medical facilities. This home is on 1.3 cleared acres with a few oak trees to give welcomed relief from the summer heat. NO HOA. Sit back, relax and enjoy the serenity from your screened in front porch or work on your favorite projects in the 26x30 metal garage. The garage is less than 4 years old. There is power in the garage and garage door openers on both overhead doors. This house has been up dated and well maintained. Solid wood cabinetry and granite counters in the kitchen. Metal roof is less than 5 years old, HVAC is less than 3 years old, and the plumbing, well pump, bladder tank and filtration system are all new this year. There is a 50 amp service hook up for your RV. All appliances, washer and dryer convey. Do not miss this opportunity....call me today to see it!
Location
State FL
County Lake
Community Pelican Isle Estates Sub
Zoning RM
Interior
Interior Features Cathedral Ceiling(s), Ceiling Fans(s), Crown Molding, Kitchen/Family Room Combo, Master Bedroom Main Floor, Open Floorplan, Solid Wood Cabinets, Split Bedroom, Stone Counters, Thermostat, Window Treatments
Heating Central, Electric, Heat Pump
Cooling Central Air
Flooring Hardwood
Fireplace false
Appliance Dishwasher, Dryer, Electric Water Heater, Exhaust Fan, Microwave, Range, Refrigerator, Washer, Water Filtration System
Exterior
Exterior Feature Lighting, Private Mailbox, Sliding Doors, Storage
Garage Circular Driveway, Garage Door Opener, Garage Faces Side, Ground Level, Off Street, Parking Pad, Workshop in Garage
Garage Spaces 4.0
Fence Fenced, Wire, Wood
Utilities Available Cable Connected, Electricity Connected
Waterfront false
View Y/N 1
View Water
Roof Type Shingle
Attached Garage true
Garage true
Private Pool No
Building
Lot Description Cleared, Level
Entry Level One
Foundation Crawlspace
Lot Size Range 1 to less than 2
Sewer Septic Tank
Water Well
Structure Type Vinyl Siding
New Construction false
Construction Status Financing,Inspections
Schools
Elementary Schools Leesburg Elementary
Middle Schools Carver Middle
High Schools Leesburg High
Others
Pets Allowed Yes
Senior Community No
Ownership Fee Simple
Acceptable Financing Cash, Conventional, FHA, VA Loan
Listing Terms Cash, Conventional, FHA, VA Loan
Special Listing Condition None
Read Less
Want to know what your home might be worth? Contact us for a FREE valuation!

Our team is ready to help you sell your home for the highest possible price ASAP

© 2024 My Florida Regional MLS DBA Stellar MLS. All Rights Reserved.
Bought with RE/MAX TITANIUM GROUP







