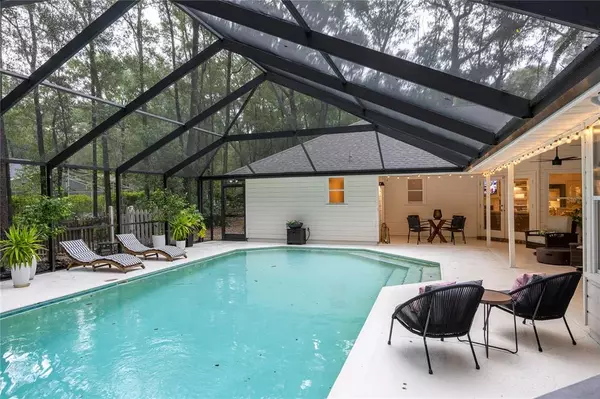$700,000
$725,000
3.4%For more information regarding the value of a property, please contact us for a free consultation.
9214 SW 42ND LN Gainesville, FL 32608
4 Beds
3 Baths
2,620 SqFt
Key Details
Sold Price $700,000
Property Type Single Family Home
Sub Type Single Family Residence
Listing Status Sold
Purchase Type For Sale
Square Footage 2,620 sqft
Price per Sqft $267
Subdivision Haile Plantation Oakmont
MLS Listing ID GC508405
Sold Date 11/21/22
Bedrooms 4
Full Baths 3
Construction Status Appraisal,Financing,Inspections
HOA Fees $57/qua
HOA Y/N Yes
Originating Board Stellar MLS
Year Built 1991
Annual Tax Amount $8,637
Lot Size 0.510 Acres
Acres 0.51
Property Description
Florida living at its' finest in this beautiful updated pool home in Haile Plantation's Oakmont neighborhood. Built in 1991 as the personal home of Builder Jeb Carter, this 4 bedroom, 3 bathroom home has a bright and open floor plan. Split for privacy, the home wraps around the salt water, heated and screened pool. Located on a quiet cul-de-sac, tree lined street, the oversized lot is just over half an acre. Enter off the front walk, through the barrel roof covered front entry. The entry way has beautiful wood door, moldings and opens to the large dining area, living room and kitchen all with sparkling views of the pool. The living room has a tray ceiling and recessed lighting. The dining area has crown molding and a wall of windows and French doors. The kitchen has been updated with redesigned breakfast bar, quartz counter tops, new sink and fixtures and lighting. There is a pantry, stainless steel appliances and center island. Off the kitchen is the wet bar with sink and around the corner the laundry room with lots of additional storage and wash tub. Open to the kitchen is the large Family Room with fireplace, built-ins and vaulted ceilings with skylights. To the left of the entry is the master suite with crown molding, fireplace, sitting area overlooking the pool and large master bathroom. The bathroom has a jetted tub, private garden, two vanities, new quartz counter tops, separate shower and private water closet. Off the Family Room is the guest bathroom with updated quartz counter tops. Two guest bedrooms share this space. There is a third en-suite guest bedroom with walk-in closet and private bathroom that opens to the pool. Off the screened pool are two covered porches, spa and extra storage. Two car attached, side entry garage. Haile Plantation Oakmont is walking distance to Haile Village, Hawkstone Country Club and has access to nearby trails and parks. Haile Plantation is a new urbanist community with optional country club membership that includes fitness, tennis, equestrian center, two pools and the Gary Player designed golf course. Zoned for A-rated schools: Chiles Elementary, Kanapaha Middle and Buchholz HS. Less than a mile to Publix at Haile and area shops and restaurants, 6 miles to the University of Florida, UF Health and VA hospitals.
Location
State FL
County Alachua
Community Haile Plantation Oakmont
Zoning PD
Rooms
Other Rooms Attic, Family Room, Formal Dining Room Separate, Formal Living Room Separate, Inside Utility
Interior
Interior Features Built-in Features, Cathedral Ceiling(s), Ceiling Fans(s), Crown Molding, Eat-in Kitchen, High Ceilings, Master Bedroom Main Floor, Open Floorplan, Skylight(s), Split Bedroom, Vaulted Ceiling(s), Walk-In Closet(s)
Heating Natural Gas
Cooling Central Air
Flooring Carpet, Ceramic Tile, Wood
Fireplaces Type Family Room, Master Bedroom, Wood Burning
Furnishings Unfurnished
Fireplace true
Appliance Built-In Oven, Cooktop, Dishwasher, Disposal, Dryer, Range, Range Hood, Refrigerator, Washer
Laundry Laundry Room
Exterior
Exterior Feature Fence, French Doors, Irrigation System, Lighting, Storage
Garage Spaces 2.0
Fence Board
Pool Child Safety Fence, Gunite, Heated, In Ground, Salt Water, Screen Enclosure
Community Features Deed Restrictions
Utilities Available Cable Connected, Electricity Connected, Natural Gas Connected, Phone Available, Sewer Connected, Street Lights, Underground Utilities, Water Connected
Amenities Available Fence Restrictions
Waterfront false
View Garden
Roof Type Shingle
Porch Enclosed, Front Porch, Patio, Rear Porch, Screened
Attached Garage true
Garage true
Private Pool Yes
Building
Lot Description Cul-De-Sac, In County, Oversized Lot
Story 1
Entry Level One
Foundation Slab
Lot Size Range 1/2 to less than 1
Builder Name Carter Construction
Sewer Public Sewer
Water None
Architectural Style Contemporary
Structure Type Brick, Wood Siding
New Construction false
Construction Status Appraisal,Financing,Inspections
Schools
Elementary Schools Lawton M. Chiles Elementary School-Al
Middle Schools Kanapaha Middle School-Al
High Schools F. W. Buchholz High School-Al
Others
Pets Allowed Yes
Senior Community No
Ownership Fee Simple
Monthly Total Fees $57
Acceptable Financing Cash, Conventional
Membership Fee Required Required
Listing Terms Cash, Conventional
Special Listing Condition None
Read Less
Want to know what your home might be worth? Contact us for a FREE valuation!

Our team is ready to help you sell your home for the highest possible price ASAP

© 2024 My Florida Regional MLS DBA Stellar MLS. All Rights Reserved.
Bought with KELLER WILLIAMS GAINESVILLE REALTY PARTNERS







