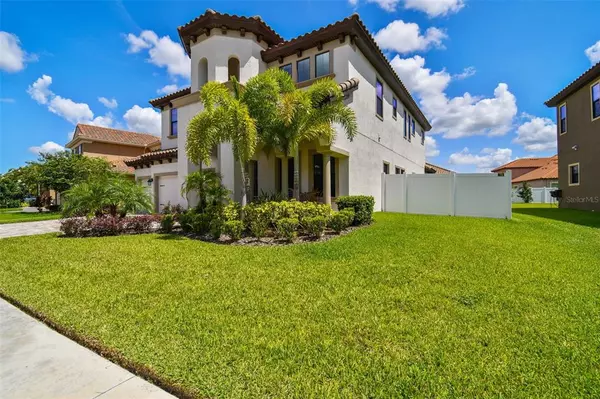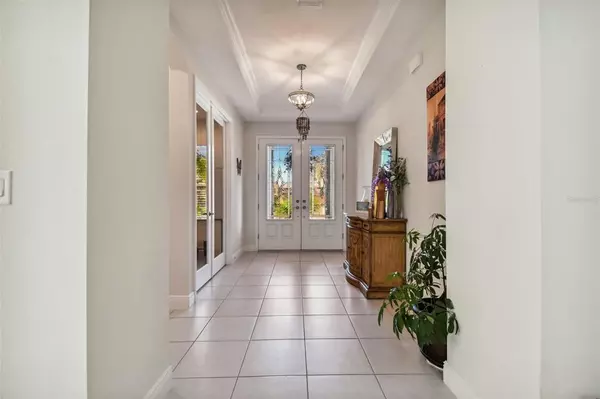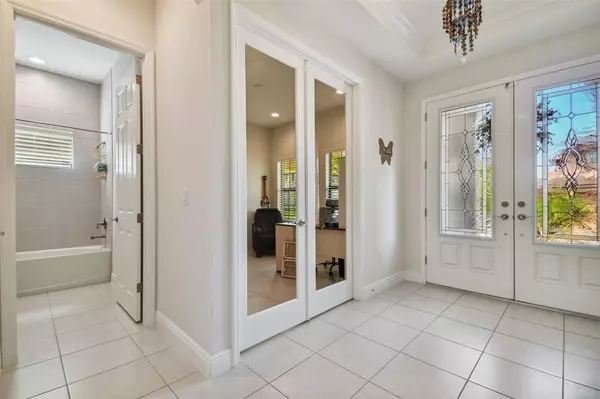$700,000
$735,000
4.8%For more information regarding the value of a property, please contact us for a free consultation.
11922 CLIMBING FERN AVE Riverview, FL 33579
5 Beds
5 Baths
4,460 SqFt
Key Details
Sold Price $700,000
Property Type Single Family Home
Sub Type Single Family Residence
Listing Status Sold
Purchase Type For Sale
Square Footage 4,460 sqft
Price per Sqft $156
Subdivision Waterleaf Ph 4A-1
MLS Listing ID T3385334
Sold Date 11/18/22
Bedrooms 5
Full Baths 5
HOA Fees $75/qua
HOA Y/N Yes
Originating Board Stellar MLS
Year Built 2019
Annual Tax Amount $12,268
Lot Size 9,583 Sqft
Acres 0.22
Property Description
Located in the highly coveted community of Waterleaf, this immaculate 5 bedroom, 5 bathroom Home by West Bay is a true masterpiece. This stunning 2 story home contains nearly 4,500SF with two Master bedrooms. As you walk through the foyer, you will be welcomed by stunning tile floors, a cozy office with great natural lighting, and a formal dining room. This will lead you directly to an expansive family room ideal for entertainment and gatherings, followed by a fabulous kitchen with pristine quartz countertops, an over-sized island, and a spacious butler’s pantry. Step out into your backyard to experience Florida living at its finest with an amazing screened-in patio, concrete pavers, and a relaxing spa perfect for entertaining family and friends. The upstairs boasts 3 guest suites, a large family room separating the bedrooms, and a vast walk-in laundry room. The upstair’s master bedroom showcases a beautiful master bathroom with split wash vanities, granite countertops, and an entry into an enormous walk-in closet. This home is a rare find located in close proximity to Florida’s best beaches, Downtown Tampa, and a wide selection of entertainment, shopping, restaurants and more.
Location
State FL
County Hillsborough
Community Waterleaf Ph 4A-1
Zoning PD
Rooms
Other Rooms Den/Library/Office, Family Room, Formal Dining Room Separate
Interior
Interior Features Crown Molding, High Ceilings, In Wall Pest System, Kitchen/Family Room Combo, Master Bedroom Main Floor, Master Bedroom Upstairs, Open Floorplan, Solid Surface Counters, Solid Wood Cabinets, Stone Counters, Tray Ceiling(s), Walk-In Closet(s)
Heating Central, Propane, Zoned
Cooling Central Air
Flooring Carpet, Tile
Fireplace false
Appliance Dishwasher, Disposal, Exhaust Fan, Microwave, Range, Refrigerator, Water Filtration System, Water Softener
Laundry Inside, Laundry Room, Upper Level
Exterior
Exterior Feature Fence, Hurricane Shutters, Irrigation System, Lighting, Sidewalk, Sliding Doors
Garage Covered, Driveway, Garage Door Opener
Garage Spaces 3.0
Fence Vinyl
Community Features Fitness Center, Gated, Playground, Pool, Sidewalks
Utilities Available BB/HS Internet Available, Cable Available, Electricity Connected, Sewer Connected, Water Available
Amenities Available Basketball Court
Waterfront false
Roof Type Tile
Porch Covered, Enclosed, Front Porch, Patio, Screened
Parking Type Covered, Driveway, Garage Door Opener
Attached Garage true
Garage true
Private Pool No
Building
Entry Level Two
Foundation Slab
Lot Size Range 0 to less than 1/4
Sewer Public Sewer
Water Public
Architectural Style Contemporary
Structure Type Block, Stucco, Wood Frame
New Construction false
Schools
Elementary Schools Summerfield-Hb
Middle Schools Eisenhower-Hb
High Schools East Bay-Hb
Others
Pets Allowed Breed Restrictions, Yes
HOA Fee Include Cable TV, Pool, Pool
Senior Community No
Ownership Fee Simple
Monthly Total Fees $75
Acceptable Financing Cash, Conventional, FHA, VA Loan
Membership Fee Required Required
Listing Terms Cash, Conventional, FHA, VA Loan
Special Listing Condition None
Read Less
Want to know what your home might be worth? Contact us for a FREE valuation!

Our team is ready to help you sell your home for the highest possible price ASAP

© 2024 My Florida Regional MLS DBA Stellar MLS. All Rights Reserved.
Bought with ROBERT SLACK LLC







