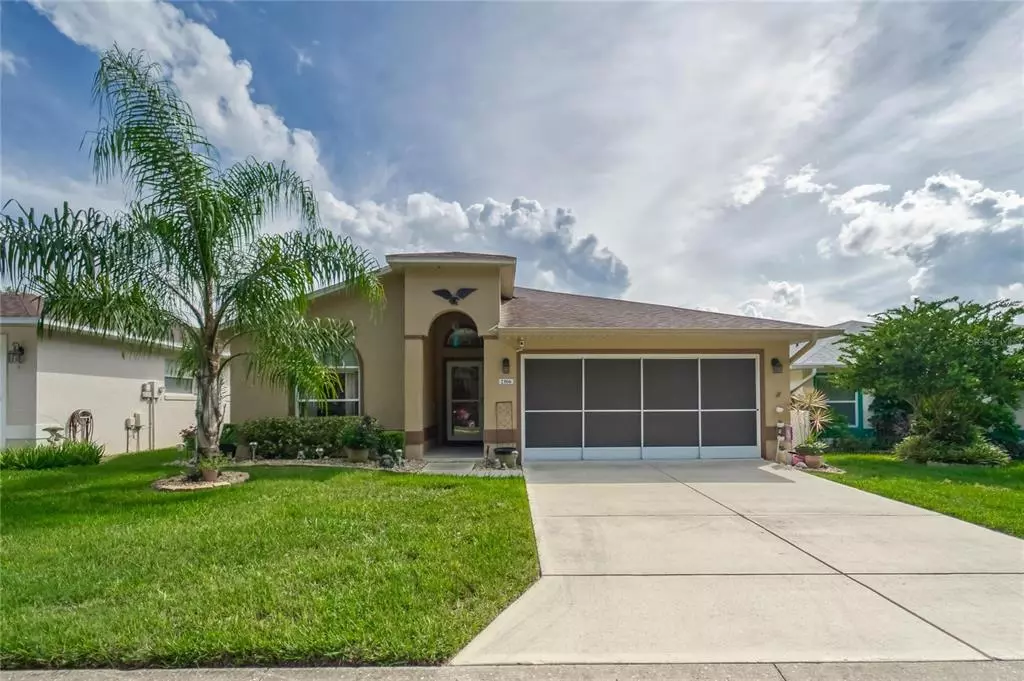$340,000
$349,900
2.8%For more information regarding the value of a property, please contact us for a free consultation.
2166 SILVER LAKES DR N Lakeland, FL 33810
3 Beds
2 Baths
1,611 SqFt
Key Details
Sold Price $340,000
Property Type Single Family Home
Sub Type Single Family Residence
Listing Status Sold
Purchase Type For Sale
Square Footage 1,611 sqft
Price per Sqft $211
Subdivision Silver Lakes Rep
MLS Listing ID L4933064
Sold Date 11/04/22
Bedrooms 3
Full Baths 2
Construction Status Appraisal,Financing,Inspections
HOA Fees $210/mo
HOA Y/N Yes
Originating Board Stellar MLS
Year Built 1998
Annual Tax Amount $1,805
Lot Size 5,227 Sqft
Acres 0.12
Property Description
WATERFRONT with Upgrades galore!! You MUST see this beautifully updated 3 bedroom, 2 bathroom, 2 car garage home with 1800 sq feet of living space located in the desirable 55+ Gated community of Silver Lakes. This home is just steps away from the Clubhouse, pool, fitness room, sauna & hot tub! As you step inside you will immediately notice all the incredible upgrades in this home starting with wood look ceramic tile throughout the home with all new lighting and ceiling fans, an open floor plan, vaulted ceilings with skylights in the living room/dining room combo which flows to the lovely Florida Room with waterfront views. The meticulously updated kitchen features granite countertops, ceramic tile floors and top of the line Kitchen Aid stainless steel appliances with a breakfast area with water views, a closet pantry and an additional pantry area in the utility room. The spacious Master Bedroom has access to the Florida Room with a newly renovated en-suite bathroom that will knock your socks off! Entering through the new barn doors you'll find an an updated vanity with a solid surface countertops, dual sinks, with new lighting, mirror and fixtures along with a beautifully designed water closet with a walk-in shower with ceramic tile and glass shower doors along with new fixtures and lighting. The spacious guest bedrooms in this split floorplan are toward the front of the home with a guest bathroom featuring a new ceramic tile tub/shower combo, a new vanity with a granite countertop, fixtures and lighting, ceramic floors and a linen closet providing extra storage. Bedroom #3 can be also used as a den/study/office option. The Florida Room is incredibly spacious with room for plenty of furniture, plants and a table for relaxing and entertaining friends and family. The exterior and interior of the home has been freshly painted with new windows & the door in the Florida Room were recently installed. The HVAC was replaced in 2019, roof in 2013, and the Gas Water Heater in 2013. Finally, a home that is truly "Move-In" ready!! Enjoy the maintenance free lifestyle with lawn care, cable, internet, water for irrigation and all the clubhouse amenities included in the LOW HOA fee of 210.00 per month. You'll have plenty of time to enjoy all the outstanding amenities and the quiet beauty Silver Lakes offers with 3 beautiful lakes and surrounding sidewalks to walk your pets, exercise or get a glimpse of all the lovely homes with manicured yards. The clubhouse serves as the hub for activities with a junior olympic-size heated swimming pool and hot tub surrounded by a beautiful paver patio with tables and lounge chairs for relaxing. Inside there's a modern fitness room, a relaxing sauna, a craft room, a remodeled kitchen for events, and a library filled with books, puzzles & movies. Take part in the many social activities and meet your neighbors with weekly and monthly events. Silver Lakes is one of Lakeland's best kept secrets being tucked away from the usual frenzy of the tourist destinations yet located close to I-4 for easy commutes to Disney/Orlando and Greater Tampa Bay attractions and the beaches on either coast but still very close to restaurants, shopping and medical facilities. Come see and feel the warmth & charm this home and community has to offer!
Location
State FL
County Polk
Community Silver Lakes Rep
Direction N
Rooms
Other Rooms Florida Room
Interior
Interior Features Ceiling Fans(s), Eat-in Kitchen, High Ceilings, Living Room/Dining Room Combo, Skylight(s), Solid Surface Counters, Solid Wood Cabinets
Heating Electric, Natural Gas
Cooling Central Air
Flooring Ceramic Tile
Fireplace false
Appliance Dishwasher, Microwave, Range, Refrigerator
Laundry Inside
Exterior
Exterior Feature Irrigation System, Sliding Doors
Garage Spaces 2.0
Pool Gunite, Heated, In Ground, Lighting, Solar Heat
Community Features Deed Restrictions, Fishing, Fitness Center, Gated, Golf Carts OK, Irrigation-Reclaimed Water, Pool
Utilities Available BB/HS Internet Available, Cable Connected, Natural Gas Connected, Public, Street Lights, Underground Utilities
Amenities Available Clubhouse, Fitness Center, Gated, Pool, Recreation Facilities, Sauna, Spa/Hot Tub
Waterfront true
Waterfront Description Lake
View Y/N 1
View Trees/Woods, Water
Roof Type Shingle
Porch Covered, Enclosed, Patio, Screened
Attached Garage true
Garage true
Private Pool No
Building
Lot Description In County, Level, Paved
Entry Level One
Foundation Slab
Lot Size Range 0 to less than 1/4
Sewer Public Sewer
Water Public
Architectural Style Contemporary
Structure Type Block, Stucco
New Construction false
Construction Status Appraisal,Financing,Inspections
Others
Pets Allowed Yes
HOA Fee Include Cable TV, Pool, Internet, Maintenance Grounds, Pool, Recreational Facilities
Senior Community Yes
Ownership Fee Simple
Monthly Total Fees $210
Acceptable Financing Cash, Conventional, FHA, VA Loan
Membership Fee Required Required
Listing Terms Cash, Conventional, FHA, VA Loan
Num of Pet 2
Special Listing Condition None
Read Less
Want to know what your home might be worth? Contact us for a FREE valuation!

Our team is ready to help you sell your home for the highest possible price ASAP

© 2024 My Florida Regional MLS DBA Stellar MLS. All Rights Reserved.
Bought with COLDWELL BANKER REALTY







