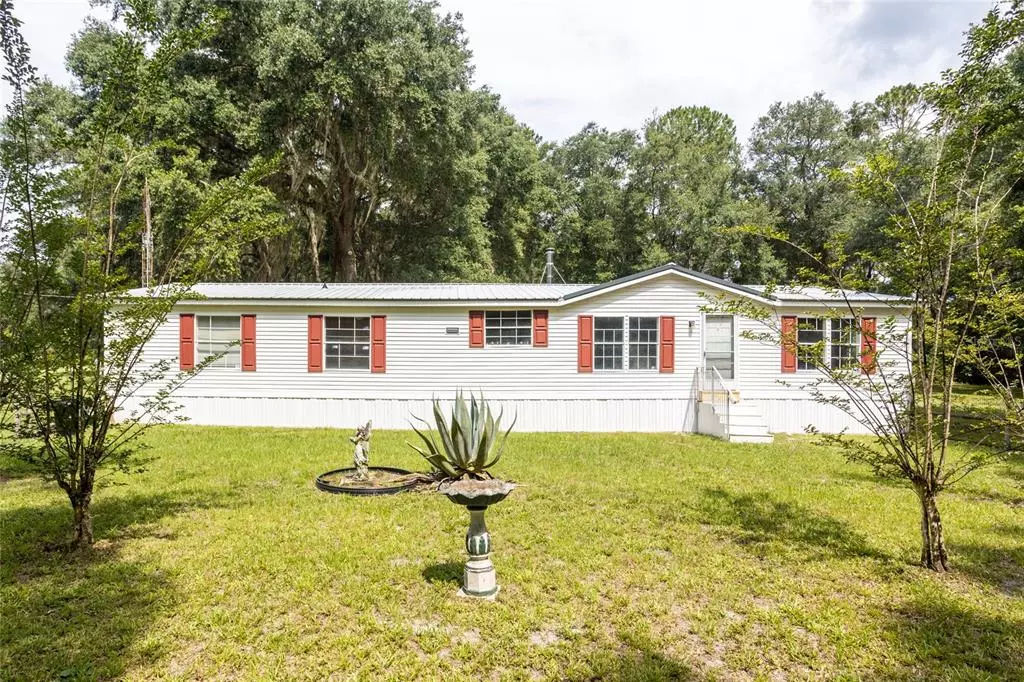$250,000
$250,000
For more information regarding the value of a property, please contact us for a free consultation.
5316 SE 159TH ST Hawthorne, FL 32640
3 Beds
2 Baths
1,782 SqFt
Key Details
Sold Price $250,000
Property Type Other Types
Sub Type Manufactured Home
Listing Status Sold
Purchase Type For Sale
Square Footage 1,782 sqft
Price per Sqft $140
Subdivision Grove Park
MLS Listing ID GC506252
Sold Date 11/01/22
Bedrooms 3
Full Baths 2
Construction Status Appraisal,Financing
HOA Y/N No
Originating Board Stellar MLS
Year Built 1993
Annual Tax Amount $2,024
Lot Size 7.660 Acres
Acres 7.66
Property Description
Gorgeous 7.66 acres in the charming community of Grove Park of Hawthorne. Drive through a winding road under a majestic oak to the home tucked away in the back of the property. 3 bedrooms and 2.5 baths double wide mobile with over 1700 living square feet. Home has metal roof, A/C that is only a year old, new skirting to home, and lots of other updates. Interior features include oversized kitchen with tons of counter space and cabinets, Kitchen and dining room have ceramic tile floors, Living room has laminate wood flooring and a wood burning stove/fireplace. Nice size master bedroom with huge bathroom and plenty of closet space. 2nd and 3rd bedrooms share the 2nd bath like a jack and jill layout. Home has an inside utility room. Exterior features include: front yard fenced area, big covered back porch, 40x20 barn/workshop, Huge live oaks, blueberries, grapes, Japanese plum, and persimmons. Pretty and peaceful land. This is a must see. Easy access to Gainesville with on a 5-8 minute drive.
Location
State FL
County Alachua
Community Grove Park
Zoning A
Interior
Interior Features Walk-In Closet(s)
Heating Central, Electric
Cooling Central Air
Flooring Carpet, Ceramic Tile, Laminate
Fireplace false
Appliance Dishwasher, Range, Refrigerator
Exterior
Fence Fenced, Wire
Utilities Available Electricity Connected
Waterfront false
Roof Type Metal
Garage false
Private Pool No
Building
Lot Description Pasture
Entry Level One
Lot Size Range 5 to less than 10
Sewer Septic Tank
Water Well
Structure Type Vinyl Siding
New Construction false
Construction Status Appraisal,Financing
Others
Senior Community No
Ownership Fee Simple
Acceptable Financing Cash, Conventional
Listing Terms Cash, Conventional
Special Listing Condition None
Read Less
Want to know what your home might be worth? Contact us for a FREE valuation!

Our team is ready to help you sell your home for the highest possible price ASAP

© 2024 My Florida Regional MLS DBA Stellar MLS. All Rights Reserved.
Bought with STELLAR NON-MEMBER OFFICE







