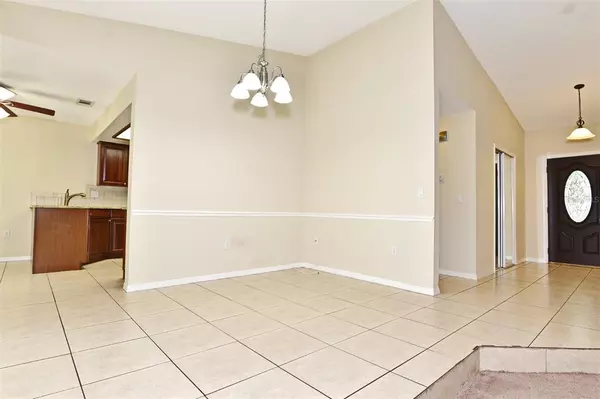$427,500
$448,000
4.6%For more information regarding the value of a property, please contact us for a free consultation.
391 RADEBAUGH CT Longwood, FL 32779
3 Beds
2 Baths
2,026 SqFt
Key Details
Sold Price $427,500
Property Type Single Family Home
Sub Type Single Family Residence
Listing Status Sold
Purchase Type For Sale
Square Footage 2,026 sqft
Price per Sqft $211
Subdivision Wekiva Hills Sec 03
MLS Listing ID O6059217
Sold Date 11/01/22
Bedrooms 3
Full Baths 2
Construction Status Appraisal,Inspections,No Contingency
HOA Fees $20/ann
HOA Y/N Yes
Originating Board Stellar MLS
Year Built 1978
Annual Tax Amount $3,917
Lot Size 0.360 Acres
Acres 0.36
Property Description
Welcome home to this delightful 3 bed 2 bath ranch-style home nestled on a spacious 1/3 acre lot at the end of a quiet cul-de-sac in beautiful Wekiva Hills. The beautiful natural stone facade creates a warm and inviting atmosphere as you approach the home. As you step inside, you will find a convenient coat closet by the front door and a foyer opening up to the dining room and family room. The huge family room is accented by a gorgeous floor-to-ceiling natural stone fireplace with a beautiful wood mantel. The heart of this home is the spacious kitchen featuring wood cabinets, gleaming granite countertops with tile backsplash, and all stainless steel appliances. Adjacent to the family room is a large Florida room style office with its own window AC unit, with tons of large windows overlooking the back yard and letting in an abundance of natural light. The oversized master suite offers a private en-suite bathroom with built-in granite countertop with makeup vanity, a large floor-to-ceiling tiled walk-in shower with a built-in shower bench, and a huge walk-in closet. The two additional bedrooms share the second full bath which also has granite counters and a built-in makeup vanity. A full size laundry room completes the interior of this home. Stepping out through the sliding glass doors off the dinette adjacent to the kitchen, you will find a large patio which extends out to a beautiful composite deck with a built-in bench overlooking the spacious backyard and majestic oak trees. NEW roof 2015, NEW composite deck 2017, NEW windows and front door 2019, NEW HVAC 2019.Located in the beautiful Wekiva area, near popular Wekiva Springs State Park, highly rated public schools, and with easy highway access via I-4, this is one home you don't want to miss! Call today to schedule your private showing!
Location
State FL
County Seminole
Community Wekiva Hills Sec 03
Zoning PUD
Rooms
Other Rooms Family Room, Florida Room, Inside Utility
Interior
Interior Features Ceiling Fans(s), Eat-in Kitchen, High Ceilings, Living Room/Dining Room Combo, Master Bedroom Main Floor, Open Floorplan, Split Bedroom, Stone Counters, Vaulted Ceiling(s), Walk-In Closet(s), Window Treatments
Heating Central, Electric
Cooling Central Air, Wall/Window Unit(s)
Flooring Carpet, Ceramic Tile, Concrete
Fireplaces Type Family Room, Wood Burning
Furnishings Unfurnished
Fireplace true
Appliance Dishwasher, Disposal, Microwave, Range, Refrigerator
Laundry Inside, Laundry Room
Exterior
Exterior Feature French Doors, Irrigation System, Lighting, Sidewalk, Sliding Doors
Garage Driveway, Garage Door Opener
Garage Spaces 2.0
Fence Wood
Community Features Deed Restrictions, Golf Carts OK, Golf, Park, Playground, Sidewalks, Tennis Courts
Utilities Available BB/HS Internet Available, Electricity Connected, Public, Sewer Connected, Street Lights, Underground Utilities, Water Connected
Amenities Available Basketball Court, Clubhouse, Golf Course, Park, Pickleball Court(s), Playground, Tennis Court(s)
Waterfront false
View Trees/Woods
Roof Type Shingle
Porch Deck, Patio
Parking Type Driveway, Garage Door Opener
Attached Garage true
Garage true
Private Pool No
Building
Lot Description Cul-De-Sac, Irregular Lot, Oversized Lot, Rolling Slope, Sidewalk, Paved
Story 1
Entry Level One
Foundation Slab
Lot Size Range 1/4 to less than 1/2
Sewer Public Sewer
Water Public
Structure Type Block, Stucco
New Construction false
Construction Status Appraisal,Inspections,No Contingency
Schools
Elementary Schools Wekiva Elementary
Middle Schools Teague Middle
High Schools Lake Brantley High
Others
Pets Allowed Yes
Senior Community No
Ownership Fee Simple
Monthly Total Fees $20
Acceptable Financing Cash, Conventional, FHA, VA Loan
Membership Fee Required Required
Listing Terms Cash, Conventional, FHA, VA Loan
Special Listing Condition None
Read Less
Want to know what your home might be worth? Contact us for a FREE valuation!

Our team is ready to help you sell your home for the highest possible price ASAP

© 2024 My Florida Regional MLS DBA Stellar MLS. All Rights Reserved.
Bought with EXP REALTY LLC







