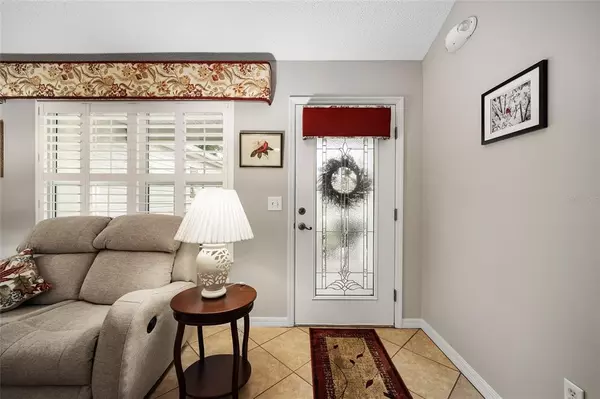$415,000
$425,007
2.4%For more information regarding the value of a property, please contact us for a free consultation.
8257 SE 176TH LAWSON LOOP The Villages, FL 32162
3 Beds
2 Baths
1,572 SqFt
Key Details
Sold Price $415,000
Property Type Single Family Home
Sub Type Single Family Residence
Listing Status Sold
Purchase Type For Sale
Square Footage 1,572 sqft
Price per Sqft $263
Subdivision The Villages
MLS Listing ID OM645734
Sold Date 10/31/22
Bedrooms 3
Full Baths 2
Construction Status Financing,Inspections
HOA Y/N No
Originating Board Stellar MLS
Year Built 2004
Annual Tax Amount $3,060
Lot Size 6,534 Sqft
Acres 0.15
Property Description
Beautiful Designer Banyan/Bougainvillea in the Village of Piedmont. This 3 bed, 2 bath home boasts an oversized 2 car garage with room for your golf cart. NO BOND! NO HOME BEHIND! NEW ROOF in 2020! HVAC replaced in 2013. Tankless Water Heater for endless hot water. NO CARPET, tile, laminate and luxury vinyl floors. Granite countertops, designer Oak cabinets with crown molding and LED under cabinet lighting. GE Profile upgraded stainless steel appliances, water leak detection system, Large walkable attic storage. Remodeled bathrooms with step-in frameless glass shower doors. Inside laundry with built-in cabinets. Murphy bed in the guest room. Beautifully landscaped flower beds with stacked stonewalls. Extended paver driveway. Great location just minutes away from shopping, restaurants, medical offices and Lake Sumter Landing.
Location
State FL
County Marion
Community The Villages
Zoning PUD
Interior
Interior Features Ceiling Fans(s), Skylight(s), Solid Surface Counters, Solid Wood Cabinets, Stone Counters, Vaulted Ceiling(s), Walk-In Closet(s), Window Treatments
Heating Central
Cooling Central Air
Flooring Ceramic Tile, Laminate, Tile
Fireplace false
Appliance Dishwasher, Dryer, Microwave, Range, Refrigerator, Washer
Exterior
Exterior Feature Irrigation System, Rain Gutters
Garage Spaces 2.0
Pool Other
Community Features Community Mailbox, Deed Restrictions, Fitness Center, Gated, Golf Carts OK, Golf, Pool, Special Community Restrictions, Tennis Courts
Utilities Available Cable Connected, Electricity Connected, Natural Gas Connected, Public, Sewer Connected, Underground Utilities, Water Connected
Amenities Available Clubhouse, Fence Restrictions, Fitness Center, Gated, Golf Course, Pickleball Court(s), Pool, Recreation Facilities, Shuffleboard Court, Tennis Court(s)
Waterfront false
Roof Type Shingle
Attached Garage true
Garage true
Private Pool No
Building
Entry Level One
Foundation Slab
Lot Size Range 0 to less than 1/4
Sewer Public Sewer
Water Public
Structure Type Wood Frame
New Construction false
Construction Status Financing,Inspections
Others
Pets Allowed Yes
HOA Fee Include Pool, Maintenance Grounds, Recreational Facilities
Senior Community Yes
Ownership Fee Simple
Monthly Total Fees $179
Acceptable Financing Cash, Conventional, FHA, VA Loan
Listing Terms Cash, Conventional, FHA, VA Loan
Special Listing Condition None
Read Less
Want to know what your home might be worth? Contact us for a FREE valuation!

Our team is ready to help you sell your home for the highest possible price ASAP

© 2024 My Florida Regional MLS DBA Stellar MLS. All Rights Reserved.
Bought with KELLER WILLIAMS CORNERSTONE RE







