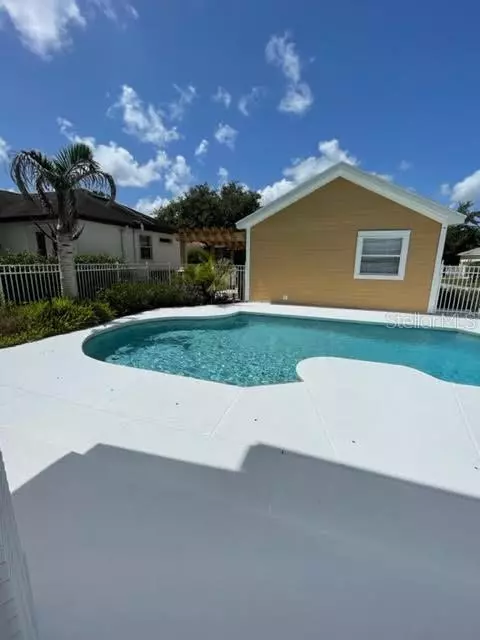$460,000
$499,900
8.0%For more information regarding the value of a property, please contact us for a free consultation.
7426 SPARKLING CT Reunion, FL 34747
3 Beds
4 Baths
1,908 SqFt
Key Details
Sold Price $460,000
Property Type Single Family Home
Sub Type Single Family Residence
Listing Status Sold
Purchase Type For Sale
Square Footage 1,908 sqft
Price per Sqft $241
Subdivision Reunion Phase 1 Parcel 1 Unit 1 Pb 14 Pgs 15-23
MLS Listing ID S5071250
Sold Date 10/26/22
Bedrooms 3
Full Baths 3
Half Baths 1
Construction Status Financing,Inspections
HOA Fees $497/mo
HOA Y/N Yes
Originating Board Stellar MLS
Year Built 2004
Annual Tax Amount $6,025
Lot Size 6,534 Sqft
Acres 0.15
Property Description
You will love Reunion Resort and Club! Single family two story 3 Bedroom / 3.5 Bath with private swimming pool & two car garage with additional carport space. Featuring a spacious two story three bedroom, three and a half bath with detached two car garage with additional carport covered parking space. Covered entry way, large wrap around front porch with upstairs second floor balcony, carpet and ceramic tile throughout. Kitchen includes all appliances, breakfast bar, closet pantry and overlooks great room. French doors bring in natural light and makes easy access to swimming pool! Office niche and inside laundry utility room. A guard gated community with short rental property management on site if desired or a primary residence property.. Minutes to Walt Disney World & area attractions as well as many shops and restaurants with easy access to all major intersections.
Location
State FL
County Osceola
Community Reunion Phase 1 Parcel 1 Unit 1 Pb 14 Pgs 15-23
Zoning PD
Rooms
Other Rooms Formal Dining Room Separate, Inside Utility
Interior
Interior Features Ceiling Fans(s), Kitchen/Family Room Combo, Master Bedroom Upstairs, Open Floorplan, Solid Wood Cabinets, Stone Counters, Window Treatments
Heating Central
Cooling Central Air
Flooring Carpet, Ceramic Tile
Fireplace false
Appliance Dishwasher, Disposal, Dryer, Exhaust Fan, Microwave, Range, Refrigerator, Washer
Exterior
Exterior Feature Balcony, Fence
Garage Covered, Driveway, Garage Faces Rear, Guest, Parking Pad
Garage Spaces 2.0
Community Features Gated
Utilities Available BB/HS Internet Available, Cable Available, Electricity Connected, Fire Hydrant, Street Lights
Waterfront false
Roof Type Shingle
Porch Deck, Front Porch, Patio, Porch, Side Porch
Parking Type Covered, Driveway, Garage Faces Rear, Guest, Parking Pad
Attached Garage false
Garage true
Private Pool Yes
Building
Lot Description Corner Lot
Story 2
Entry Level Two
Foundation Slab
Lot Size Range 0 to less than 1/4
Sewer Public Sewer
Water Public
Architectural Style Colonial
Structure Type Vinyl Siding
New Construction false
Construction Status Financing,Inspections
Others
Pets Allowed Breed Restrictions
HOA Fee Include Guard - 24 Hour, Cable TV, Pool, Internet, Maintenance Grounds, Pest Control, Recreational Facilities, Security, Trash
Senior Community No
Ownership Fee Simple
Monthly Total Fees $497
Acceptable Financing Cash, Conventional
Membership Fee Required Required
Listing Terms Cash, Conventional
Special Listing Condition None
Read Less
Want to know what your home might be worth? Contact us for a FREE valuation!

Our team is ready to help you sell your home for the highest possible price ASAP

© 2024 My Florida Regional MLS DBA Stellar MLS. All Rights Reserved.
Bought with WEICHERT REALTORS HALLMARK PRO







