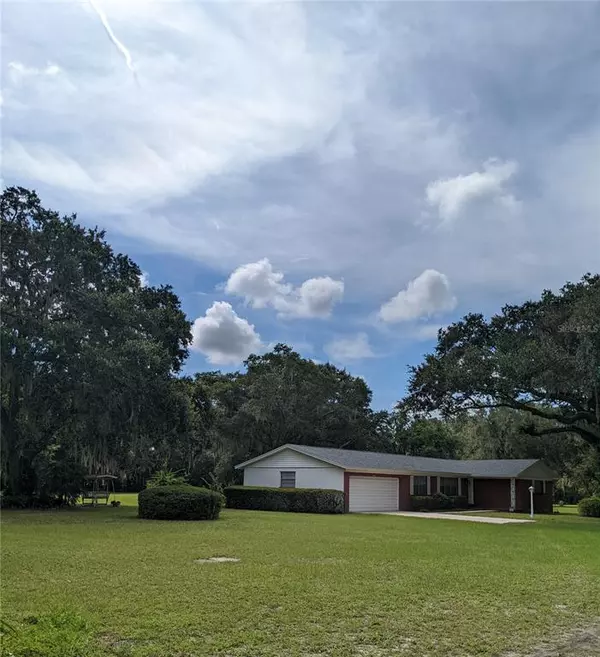$475,000
$499,900
5.0%For more information regarding the value of a property, please contact us for a free consultation.
3601 W SAM ALLEN RD Plant City, FL 33565
3 Beds
3 Baths
1,764 SqFt
Key Details
Sold Price $475,000
Property Type Single Family Home
Sub Type Single Family Residence
Listing Status Sold
Purchase Type For Sale
Square Footage 1,764 sqft
Price per Sqft $269
Subdivision Unplatted
MLS Listing ID T3400218
Sold Date 10/20/22
Bedrooms 3
Full Baths 3
Construction Status Other Contract Contingencies
HOA Y/N No
Originating Board Stellar MLS
Year Built 1965
Annual Tax Amount $2,084
Lot Size 3.310 Acres
Acres 3.31
Property Description
TWO PARCELS included in this sale for a total of 3.31 acres of peaceful country living in the Cork area of Plant City! This 3/3 home sits back off the road for privacy. Only ONE owner has ever occupied this dwelling and it has been meticulously kept clean. BRAND NEW roof put on in July. Beautiful hardwood floors throughout (even under the carpeted areas) Separate Family Room and Living Room. Dining room is right off the kitchen for hearty family meals. Master Bedroom is HUGE with nice big walk in closet. Plenty of storage that includes a storage building and a two bay barn to hold your treasures. Large laundry room with a third bathroom right off the garage. Relax and watch the birds while you sit in the enclosed back porch. There are two wells on the property! There is a separate mobile home on this parcel that is not livable.
Location
State FL
County Hillsborough
Community Unplatted
Zoning ASC-1
Rooms
Other Rooms Florida Room, Formal Dining Room Separate, Formal Living Room Separate, Inside Utility
Interior
Interior Features Ceiling Fans(s), Walk-In Closet(s)
Heating Central
Cooling Central Air
Flooring Carpet, Wood
Fireplace false
Appliance Built-In Oven, Cooktop, Dishwasher, Range, Refrigerator
Exterior
Exterior Feature Sliding Doors, Storage
Garage Spaces 2.0
Fence Chain Link
Utilities Available Electricity Connected
Waterfront false
Roof Type Shingle
Porch Enclosed
Attached Garage true
Garage true
Private Pool No
Building
Story 1
Entry Level One
Foundation Crawlspace
Lot Size Range 2 to less than 5
Sewer Septic Tank
Water Well
Structure Type Block
New Construction false
Construction Status Other Contract Contingencies
Others
Senior Community No
Ownership Fee Simple
Acceptable Financing Cash, Conventional
Listing Terms Cash, Conventional
Special Listing Condition None
Read Less
Want to know what your home might be worth? Contact us for a FREE valuation!

Our team is ready to help you sell your home for the highest possible price ASAP

© 2024 My Florida Regional MLS DBA Stellar MLS. All Rights Reserved.
Bought with RIGHT HOME REALTY INC







