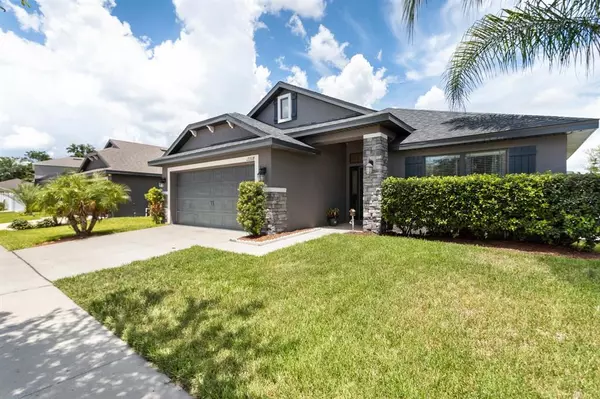$389,500
$399,990
2.6%For more information regarding the value of a property, please contact us for a free consultation.
12208 AVONDALE OAK PL Riverview, FL 33578
4 Beds
2 Baths
1,847 SqFt
Key Details
Sold Price $389,500
Property Type Single Family Home
Sub Type Single Family Residence
Listing Status Sold
Purchase Type For Sale
Square Footage 1,847 sqft
Price per Sqft $210
Subdivision Park Creek Ph 2B
MLS Listing ID T3391788
Sold Date 10/05/22
Bedrooms 4
Full Baths 2
Construction Status Inspections
HOA Fees $64/qua
HOA Y/N Yes
Originating Board Stellar MLS
Year Built 2017
Annual Tax Amount $7,116
Lot Size 5,662 Sqft
Acres 0.13
Lot Dimensions 50x110
Property Description
NEW Price!!! Have you been searching for the perfect, TURNKEY home in a cozy community, with charming curb appeal? THE SEARCH IS OVER! This gorgeous 4 bedroom, 2 bathroom home is located in the sought after community of Park Creek in Riverview and has been beautifully maintained! This community features vacation like amenities! The lucky new homeowner will have access to a luxurious swimming pool, pavilion/clubhouse, shaded playground and miles of walking trails! Just minutes from shopping and dining and a quick jump to all major roadways, this Riverview/Southshore area is the perfect place to call home! Nature inspired design meets the perfect functionality in this bright and airy floor plan! A formal dining space with plenty of room for all your guests opens up to the kitchen and family room. The kitchen will certainly please any chef in the family boasting tons of prep space, stainless appliances and gorgeous rich cabinets topped with crown! The inviting family room is the heart of this home where you can kick back and relax after a long day or have fun gathering family and friends over for a game night! One of the most intriguing features of this home is the private, 3-way split floor plan. The master suite is privately kept on one wing of the house with a massive walk-in closet and marvelous en-suite with dual sinks, garden tub and separate shower! Two guest suites are found on the opposite side of the family room with a shared bathroom in between. A spacious 4th bedroom is such a versatile space! Tucked behind double doors at the front of the home, this room could double as a wonderful home office or even a play room for the kids! The fully fenced yard has plenty of room for kids and pets to run and play! Start packing, we know once you see this one, you will want to call it HOME! Be sure to check out the 3-D tour for your viewing pleasure!
Location
State FL
County Hillsborough
Community Park Creek Ph 2B
Zoning PD
Interior
Interior Features Open Floorplan, Solid Wood Cabinets, Stone Counters, Walk-In Closet(s)
Heating Central
Cooling Central Air
Flooring Carpet, Ceramic Tile
Fireplace false
Appliance Dishwasher, Disposal, Microwave, Range, Refrigerator
Exterior
Exterior Feature Fence, Private Mailbox, Sidewalk
Garage Spaces 2.0
Fence Vinyl
Community Features Deed Restrictions, Playground, Pool
Utilities Available BB/HS Internet Available, Cable Available, Electricity Available, Phone Available, Sewer Connected, Street Lights, Water Connected
Amenities Available Clubhouse, Playground, Pool, Recreation Facilities
Waterfront false
Roof Type Shingle
Porch Front Porch, Rear Porch
Attached Garage true
Garage true
Private Pool No
Building
Story 1
Entry Level One
Foundation Slab
Lot Size Range 0 to less than 1/4
Sewer Public Sewer
Water Public
Architectural Style Contemporary
Structure Type Block, Stone, Stucco
New Construction false
Construction Status Inspections
Schools
Elementary Schools Sessums-Hb
Middle Schools Rodgers-Hb
High Schools Spoto High-Hb
Others
Pets Allowed Yes
HOA Fee Include Cable TV, Pool, Internet, Recreational Facilities
Senior Community No
Ownership Fee Simple
Monthly Total Fees $64
Acceptable Financing Cash, Conventional, FHA, VA Loan
Membership Fee Required Required
Listing Terms Cash, Conventional, FHA, VA Loan
Special Listing Condition None
Read Less
Want to know what your home might be worth? Contact us for a FREE valuation!

Our team is ready to help you sell your home for the highest possible price ASAP

© 2024 My Florida Regional MLS DBA Stellar MLS. All Rights Reserved.
Bought with EXP REALTY LLC







