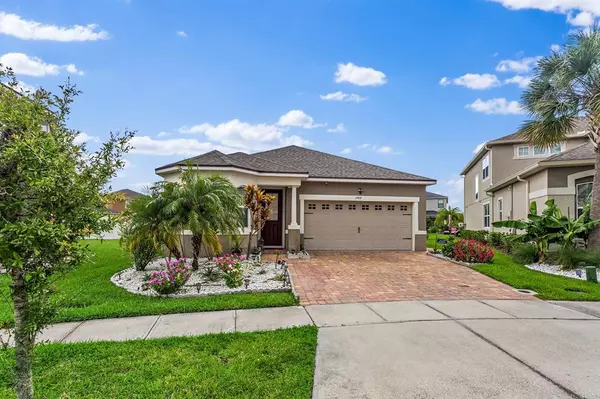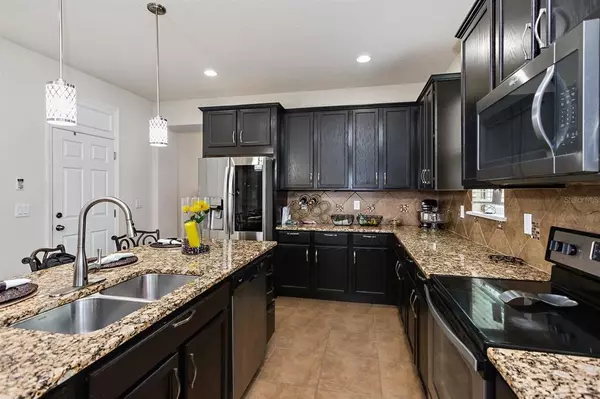$488,000
$488,000
For more information regarding the value of a property, please contact us for a free consultation.
2506 AMATI DR Kissimmee, FL 34741
3 Beds
3 Baths
2,045 SqFt
Key Details
Sold Price $488,000
Property Type Single Family Home
Sub Type Single Family Residence
Listing Status Sold
Purchase Type For Sale
Square Footage 2,045 sqft
Price per Sqft $238
Subdivision Tapestry
MLS Listing ID O6042042
Sold Date 09/09/22
Bedrooms 3
Full Baths 2
Half Baths 1
HOA Fees $133/mo
HOA Y/N Yes
Originating Board Stellar MLS
Year Built 2017
Annual Tax Amount $5,038
Lot Size 0.300 Acres
Acres 0.3
Property Description
MOTIVATED Seller Offering $3,000 credit or rate buy down with full offer. This home is Brand new and immaculate!! This 3 bedroom and 2.5 bath with bonus room or (4th room) boast a bright and OPEN floorplan perfect for the whole family! The family room has a one-of-a-kind stone feature wall you have to see to believe. The upgraded kitchen flows right into the living space and features a large solid island for loved ones to gather around. Warm natural GRANITE countertops and STAINLESS appliances finish the modern upgraded feel. The BONUS room offers a versatile space to work, play, or have a 4th bedroom. Special Features; SURROUND Sound speaker system in home and extended patio. SECURITY cameras. Tapestry (CLUBHOUSE) amenities include a sparkling ZERO-entry pool with a LARGE slide and cabana LOUNGE area, a YOUTH play space, a Bark Park, an expansive FITNESS center with locker rooms, a multipurpose activity room, a BALLROOM, an upgraded catering KITCHEN, an open-air veranda, sports fields, BBQ pavilions and numerous walking and CYCLING trails throughout the natural wooded preserves. Call your agent now for a showing!
Location
State FL
County Osceola
Community Tapestry
Zoning 0100
Rooms
Other Rooms Bonus Room, Inside Utility
Interior
Interior Features Open Floorplan, Solid Surface Counters, Solid Wood Cabinets, Thermostat, Walk-In Closet(s)
Heating Central
Cooling Central Air
Flooring Carpet, Ceramic Tile
Furnishings Negotiable
Fireplace false
Appliance Convection Oven, Cooktop, Dishwasher, Disposal, Dryer, Electric Water Heater, Microwave, Refrigerator, Washer
Laundry Inside, Laundry Room
Exterior
Exterior Feature Outdoor Grill, Sliding Doors
Garage Spaces 2.0
Community Features Fitness Center, Gated, Golf Carts OK, Park, Playground, Pool, Racquetball, Sidewalks, Water Access, Waterfront, Wheelchair Access
Utilities Available Cable Connected, Electricity Connected, Public, Street Lights, Water Connected
Amenities Available Basketball Court, Cable TV, Clubhouse, Fitness Center, Gated, Maintenance, Park, Playground, Pool, Security, Spa/Hot Tub, Tennis Court(s)
Waterfront false
Roof Type Shingle
Attached Garage true
Garage true
Private Pool No
Building
Story 1
Entry Level One
Foundation Slab
Lot Size Range 1/4 to less than 1/2
Sewer Public Sewer
Water None
Structure Type Block
New Construction false
Others
Pets Allowed Yes
HOA Fee Include Guard - 24 Hour, Internet, Pool, Security, Sewer, Trash
Senior Community No
Ownership Fee Simple
Monthly Total Fees $133
Acceptable Financing Cash, Conventional, FHA, VA Loan
Membership Fee Required Required
Listing Terms Cash, Conventional, FHA, VA Loan
Special Listing Condition None
Read Less
Want to know what your home might be worth? Contact us for a FREE valuation!

Our team is ready to help you sell your home for the highest possible price ASAP

© 2024 My Florida Regional MLS DBA Stellar MLS. All Rights Reserved.
Bought with ANCHOR REAL ESTATE







