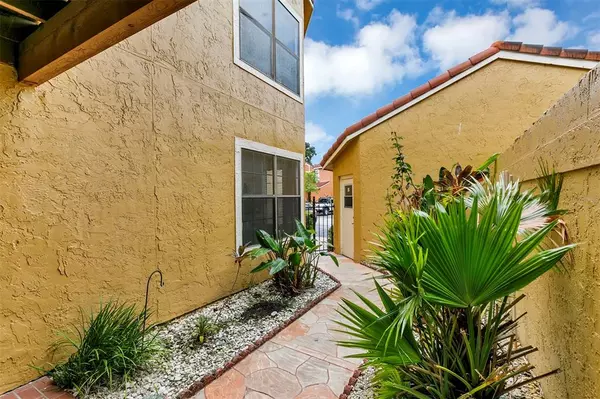$265,000
$260,000
1.9%For more information regarding the value of a property, please contact us for a free consultation.
971 CASA DEL SOL CIR Altamonte Springs, FL 32714
3 Beds
2 Baths
1,378 SqFt
Key Details
Sold Price $265,000
Property Type Townhouse
Sub Type Townhouse
Listing Status Sold
Purchase Type For Sale
Square Footage 1,378 sqft
Price per Sqft $192
Subdivision The Landing
MLS Listing ID O6046939
Sold Date 08/31/22
Bedrooms 3
Full Baths 2
Construction Status Appraisal,Financing,Inspections
HOA Fees $257/mo
HOA Y/N Yes
Originating Board Stellar MLS
Year Built 1989
Annual Tax Amount $529
Lot Size 2,178 Sqft
Acres 0.05
Property Description
This charming 3 bedroom and 2 bath townhouse, centrally located in a quiet gated community in Altamonte Springs is truly a hidden gem. Very rarely does a home come for sale in this neighborhood! Master bedroom is downstairs and 2 bedrooms upstairs. Spacious eat-in kitchen has eat-in space. The townhouse has one of the largest screened in patios in the community and also has an expanded room with year around windows that can be used for a multitude of options! *A/C 2015* Re-roof 2018*Water Heater 2018* Interior laundry room, complete with washer and dryer. Detached 1 car garage and private parking space easily accommodates two vehicles. The community has many guest parking spaces a well as a large community pool. Centrally located in Altamonte Springs between 434 and 436, close to I-4, shops, restaurants and only 35 minutes to the airport. Zoned for Teague middle school and Lake Brantley high school.
Location
State FL
County Seminole
Community The Landing
Zoning PUD-MO
Rooms
Other Rooms Formal Dining Room Separate, Inside Utility
Interior
Interior Features Eat-in Kitchen, High Ceilings, Master Bedroom Main Floor, Split Bedroom, Vaulted Ceiling(s)
Heating Central, Electric
Cooling Central Air
Flooring Carpet, Tile
Fireplace false
Appliance Dishwasher, Dryer, Electric Water Heater, Range, Refrigerator, Washer
Laundry Inside, In Kitchen, Laundry Closet
Exterior
Exterior Feature Sliding Doors
Garage Garage Door Opener
Garage Spaces 1.0
Community Features Community Mailbox, Deed Restrictions, Gated, Irrigation-Reclaimed Water, Pool
Utilities Available BB/HS Internet Available, Electricity Connected, Sewer Connected, Water Connected
Amenities Available Gated, Pool
Waterfront false
Roof Type Tile
Parking Type Garage Door Opener
Attached Garage false
Garage true
Private Pool No
Building
Entry Level Two
Foundation Slab
Lot Size Range 0 to less than 1/4
Sewer Public Sewer
Water Public
Structure Type Stucco, Wood Frame
New Construction false
Construction Status Appraisal,Financing,Inspections
Schools
Elementary Schools Forest City Elementary
Middle Schools Teague Middle
High Schools Lake Brantley High
Others
Pets Allowed Yes
HOA Fee Include Pool, Maintenance Structure, Maintenance Grounds, Management, Pool, Private Road
Senior Community No
Ownership Fee Simple
Monthly Total Fees $257
Acceptable Financing Cash, Conventional
Membership Fee Required Required
Listing Terms Cash, Conventional
Special Listing Condition None
Read Less
Want to know what your home might be worth? Contact us for a FREE valuation!

Our team is ready to help you sell your home for the highest possible price ASAP

© 2024 My Florida Regional MLS DBA Stellar MLS. All Rights Reserved.
Bought with WEMERT GROUP REALTY LLC







