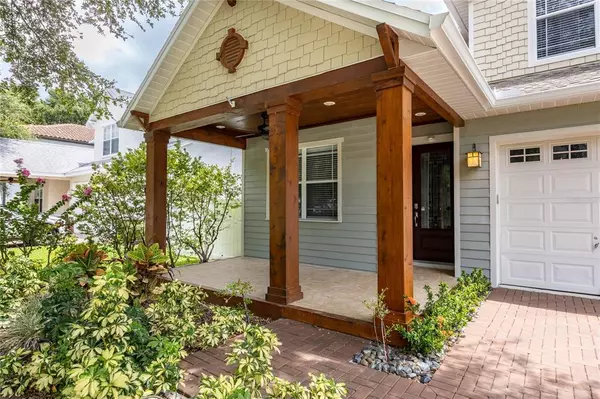$825,000
$825,000
For more information regarding the value of a property, please contact us for a free consultation.
3410 CHEROKEE AVE W Tampa, FL 33611
4 Beds
3 Baths
2,573 SqFt
Key Details
Sold Price $825,000
Property Type Single Family Home
Sub Type Single Family Residence
Listing Status Sold
Purchase Type For Sale
Square Footage 2,573 sqft
Price per Sqft $320
Subdivision Gandy Boulevard Park
MLS Listing ID U8170411
Sold Date 09/01/22
Bedrooms 4
Full Baths 2
Half Baths 1
Construction Status Appraisal,Financing,Inspections
HOA Y/N No
Originating Board Stellar MLS
Year Built 2006
Annual Tax Amount $4,379
Lot Size 7,840 Sqft
Acres 0.18
Property Description
You'll love everything this South Tampa house has to offer! 4 BR 2.5 baths with a screened in, heated salt water pool and spa! Beautiful kitchen with granite counters, wood cabinets and breakfast bar. First floor ensuite bedroom and bath with walk in closet, jetted tub, separate shower, double vanity and tile everywhere. Large 2nd floor loft! All the bedrooms feature generous closets. Close to shooping and restaurants - 5 min to Ballast Point Park. ***ALL OFFERS CONSIDERED - MAKE YOURS TODAY***
Location
State FL
County Hillsborough
Community Gandy Boulevard Park
Zoning RESI
Direction W
Interior
Interior Features Ceiling Fans(s), Crown Molding, High Ceilings, Master Bedroom Main Floor, Solid Wood Cabinets, Stone Counters, Thermostat, Vaulted Ceiling(s), Walk-In Closet(s)
Heating Central, Electric
Cooling Central Air
Flooring Carpet, Ceramic Tile, Hardwood, Travertine
Fireplace false
Appliance Cooktop, Dishwasher, Disposal, Dryer, Electric Water Heater, Kitchen Reverse Osmosis System, Microwave, Range, Refrigerator, Washer, Water Filtration System, Water Softener
Laundry Inside
Exterior
Exterior Feature Fence, Hurricane Shutters, Irrigation System, Rain Gutters, Sliding Doors, Storage
Garage Spaces 2.0
Pool Child Safety Fence, Heated, In Ground, Salt Water, Screen Enclosure
Utilities Available BB/HS Internet Available, Cable Available, Electricity Connected, Fire Hydrant, Street Lights
Waterfront false
View Pool
Roof Type Shingle
Porch Patio, Porch, Screened
Attached Garage true
Garage true
Private Pool Yes
Building
Lot Description City Limits, Level, Paved
Entry Level Multi/Split
Foundation Slab
Lot Size Range 0 to less than 1/4
Sewer Public Sewer
Water Public
Architectural Style Traditional
Structure Type Stucco
New Construction false
Construction Status Appraisal,Financing,Inspections
Schools
Elementary Schools Chiaramonte-Hb
Middle Schools Madison-Hb
High Schools Robinson-Hb
Others
Senior Community No
Ownership Fee Simple
Acceptable Financing Cash, Conventional, FHA, VA Loan
Listing Terms Cash, Conventional, FHA, VA Loan
Special Listing Condition None
Read Less
Want to know what your home might be worth? Contact us for a FREE valuation!

Our team is ready to help you sell your home for the highest possible price ASAP

© 2024 My Florida Regional MLS DBA Stellar MLS. All Rights Reserved.
Bought with KELLER WILLIAMS ST PETE REALTY







