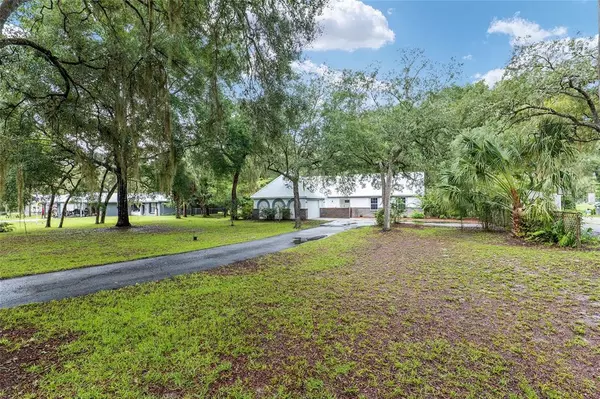$250,000
$259,900
3.8%For more information regarding the value of a property, please contact us for a free consultation.
11060 NW 92ND CT Chiefland, FL 32626
3 Beds
2 Baths
1,428 SqFt
Key Details
Sold Price $250,000
Property Type Single Family Home
Sub Type Single Family Residence
Listing Status Sold
Purchase Type For Sale
Square Footage 1,428 sqft
Price per Sqft $175
Subdivision Chiefland Country Estates
MLS Listing ID OM642666
Sold Date 08/29/22
Bedrooms 3
Full Baths 2
Construction Status No Contingency
HOA Y/N No
Originating Board Stellar MLS
Year Built 1989
Annual Tax Amount $1,141
Lot Size 0.770 Acres
Acres 0.77
Property Description
As you enter the winding tree lined driveway, you get the warm welcome of this beautifully renovated home. Oversized detached one car garage, brick accents line the exterior, metal roof, covered front entry patio. Lushly landscaped exterior and extremely private yard which also backs up to the Chiefland Golf and Country Club. you'll find another screened in back patio as well as a screened in extra large gazebo which allows for entertaining of family and friends or for a quiet evening of reflection with coffee and a good book. Inside this home you will find recessed lighting throughout, a granite kitchen with newer stainless appliances along with a custom built pantry for extra storage. Vinyl plank flooring throughout social areas, family room and a large principal suite and bath with dual granite vanities, walk in shower, walk in closet. Chiefland has a quaint hometown feel and has plenty of shopping, restaurants.
Location
State FL
County Levy
Community Chiefland Country Estates
Zoning R1
Interior
Interior Features Ceiling Fans(s), Thermostat, Walk-In Closet(s)
Heating Central, Electric
Cooling Central Air
Flooring Tile, Vinyl
Fireplace false
Appliance Dishwasher, Microwave, Range, Refrigerator
Exterior
Exterior Feature Lighting, Rain Gutters, Sidewalk
Garage Spaces 1.0
Utilities Available Electricity Connected
Waterfront false
Roof Type Metal
Attached Garage false
Garage true
Private Pool No
Building
Entry Level One
Foundation Slab
Lot Size Range 1/2 to less than 1
Sewer Septic Tank
Water Well
Structure Type Block, Brick, Stucco
New Construction false
Construction Status No Contingency
Others
Pets Allowed Yes
Senior Community No
Ownership Fee Simple
Acceptable Financing Cash, Conventional, FHA, USDA Loan, VA Loan
Listing Terms Cash, Conventional, FHA, USDA Loan, VA Loan
Special Listing Condition None
Read Less
Want to know what your home might be worth? Contact us for a FREE valuation!

Our team is ready to help you sell your home for the highest possible price ASAP

© 2024 My Florida Regional MLS DBA Stellar MLS. All Rights Reserved.
Bought with STELLAR NON-MEMBER OFFICE







