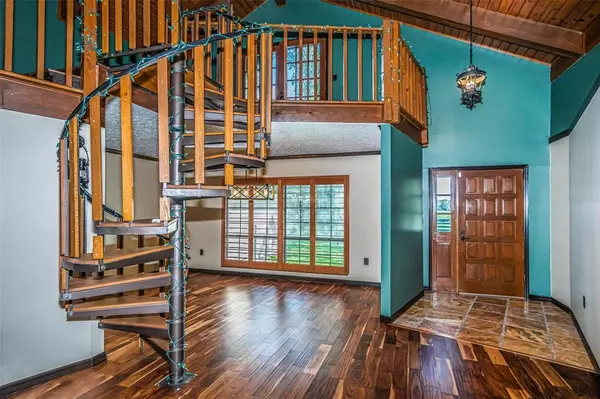$639,500
$639,500
For more information regarding the value of a property, please contact us for a free consultation.
2461 W SAM ALLEN RD Plant City, FL 33565
3 Beds
3 Baths
2,441 SqFt
Key Details
Sold Price $639,500
Property Type Single Family Home
Sub Type Single Family Residence
Listing Status Sold
Purchase Type For Sale
Square Footage 2,441 sqft
Price per Sqft $261
Subdivision Unplatted
MLS Listing ID T3379159
Sold Date 08/29/22
Bedrooms 3
Full Baths 3
HOA Y/N No
Originating Board Stellar MLS
Year Built 1986
Annual Tax Amount $3,992
Lot Size 2.980 Acres
Acres 2.98
Property Description
Unique and different style home on 2.98 -acre parcel that offers a horse barn and a screened pool. Soaring ceilings and wide- open floor plan. Dramatic, wood burning stone fireplace from floor to ceiling, in the great room. Flanked by twin sets of French doors to the pool and screened porch. The main living area and bedrooms are on 1st floor and a spiral staircase reaches to a loft- that will be ideal to use as an office or library/music room. Windows are double paned except for the 2 story ones around the fireplace. Beautiful, wood plantation shutters are at the windows for easy care and energy efficiency. There is a formal dining room plus a breakfast nook off the central kitchen. Inside laundry room. Lots of storage closets. Side entry, 2 car garage is spacious. Master bedroom is split away from the secondary bedrooms and enjoys a split air conditioning system. There is a large walk-in closet in the master suite. Stunning, Acacia hardwood floors in the main living areas and master bedroom with easy care laminate in the other bedrooms. The owners installed a high- grade metal roof in 2015, the siding is cement board for durability. There is a free- standing spa on the screened porch. The pool is oversized and has a diving board and slide for fun. The barn is ideal for horse owners with 2 stalls featuring SoftStall flooring, feed/tack room can be converted to be another stall. There is a round pen and an adjacent fenced paddock. Excellent value, priced below a recent appraisal. Do not wait. This is located within easy access of I4 and close to Plant City, Lakeland, Tampa and I75. Peaceful country living with conveniences nearby. Ready and waiting for new owners to enjoy. Fast occupancy is possible. Must visit today.
Location
State FL
County Hillsborough
Community Unplatted
Zoning ASC-1
Rooms
Other Rooms Den/Library/Office, Great Room, Inside Utility
Interior
Interior Features Cathedral Ceiling(s), Ceiling Fans(s), Eat-in Kitchen, High Ceilings, Master Bedroom Main Floor, Open Floorplan, Split Bedroom, Walk-In Closet(s), Window Treatments
Heating Central, Electric, Heat Pump, Zoned
Cooling Central Air, Zoned
Flooring Laminate, Tile, Travertine, Wood
Fireplaces Type Living Room, Wood Burning
Fireplace true
Appliance Cooktop, Dishwasher, Electric Water Heater, Microwave, Range Hood, Refrigerator, Water Softener
Laundry Inside, Laundry Room
Exterior
Exterior Feature Balcony
Garage Garage Door Opener, Garage Faces Side, Oversized
Garage Spaces 2.0
Fence Wood
Pool Diving Board, Gunite, In Ground, Outside Bath Access, Pool Sweep, Screen Enclosure
Utilities Available Cable Connected, Electricity Connected
Waterfront false
Roof Type Metal
Porch Deck, Rear Porch, Screened
Parking Type Garage Door Opener, Garage Faces Side, Oversized
Attached Garage true
Garage true
Private Pool Yes
Building
Story 1
Entry Level Two
Foundation Slab
Lot Size Range 2 to less than 5
Sewer Septic Tank
Water Well
Architectural Style Ranch
Structure Type Block, Cement Siding, Stone, Stucco, Wood Frame
New Construction false
Schools
Elementary Schools Knights-Hb
Middle Schools Marshall-Hb
High Schools Strawberry Crest High School
Others
Senior Community No
Ownership Fee Simple
Acceptable Financing Cash, Conventional, FHA, USDA Loan, VA Loan
Horse Property Round Pen
Listing Terms Cash, Conventional, FHA, USDA Loan, VA Loan
Special Listing Condition None
Read Less
Want to know what your home might be worth? Contact us for a FREE valuation!

Our team is ready to help you sell your home for the highest possible price ASAP

© 2024 My Florida Regional MLS DBA Stellar MLS. All Rights Reserved.
Bought with DALTON WADE INC







