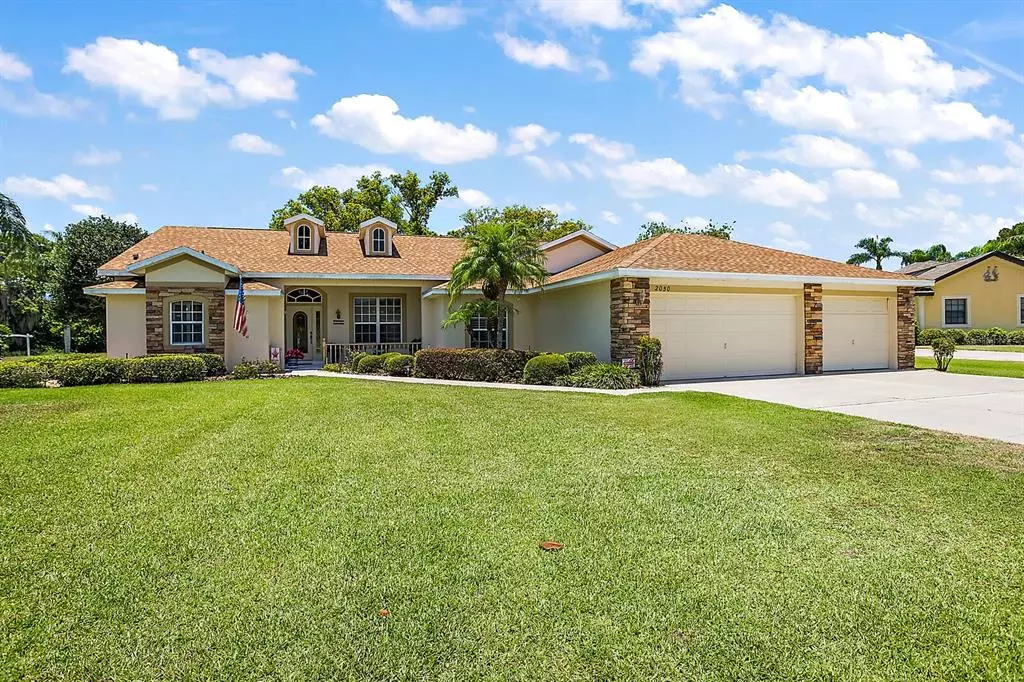$439,000
$450,000
2.4%For more information regarding the value of a property, please contact us for a free consultation.
2050 VALLEY RD Eustis, FL 32726
4 Beds
2 Baths
2,320 SqFt
Key Details
Sold Price $439,000
Property Type Single Family Home
Sub Type Single Family Residence
Listing Status Sold
Purchase Type For Sale
Square Footage 2,320 sqft
Price per Sqft $189
Subdivision Westgate
MLS Listing ID G5056551
Sold Date 08/24/22
Bedrooms 4
Full Baths 2
Construction Status Financing
HOA Fees $37/ann
HOA Y/N Yes
Originating Board Stellar MLS
Year Built 2003
Annual Tax Amount $2,769
Lot Size 0.340 Acres
Acres 0.34
Lot Dimensions 95x131x95x164
Property Description
BEAUTIFUL, LOVINGLY MAINTAINED 4 BEDROOM, 3-CAR OVERSIZED GARAGE CUSTOM BUILT HOME IN SOUGHT-AFTER WESTGATE. Welcome home to this peaceful, well-established neighborhood on the shores of desirable Lake Eustis. Situated on a .33-acre homesite, the home’s lovely curb appeal envelopes you as you are greeted with a lush lawn and mature landscaping. Enter through the leaded-glass front door into a bright and spacious interior, and you will immediately notice the quality of workmanship. The excellence in construction is evident throughout this split plan custom home. One of the stars of this property is the 3-car garage that was extended by 12 feet when built! The possibilities are endless in this expanded space, ready for your cars, toys, or a large workshop. Vaulted ceilings, tiled and carpeted flooring, a pleasing neutral color palette, arched openings, and plant niches are only a few of the custom touches. From the foyer is an open living room and formal dining room. Both are spacious with large windows and high ceilings, ideal spaces for holiday celebrations. Pass through to the open-concept kitchen and family room areas. The well-appointed kitchen offers an abundance of Corian-topped counters, wood cabinetry, a prep island, recently updated appliances, a double-door pantry, a built-in coffee station, a breakfast bar, and a dining alcove. The adjacent family room is spacious yet cozy with its gorgeous stone fireplace, wood-look laminate floors, and French doors to the expansive screened lanai. The owner’s suite is very private and includes French door access to the lanai. The owner’s en-suite has two walk-in closets, dual sink vanities, and a jetted soaking tub. Two spacious guest bedrooms share a full hall bathroom with dual sinks and tub/shower. The 4th bedroom with a closet is currently used as a home office. The inside utility room is equipped with a sink and loads of storage space. Relax or entertain on the rear screened lanai or the open sun patio while enjoying no rear neighbors. The mature trees and beautiful back landscaping add not only shade and added privacy, but it’s the perfect spot for an afternoon cocktail watching small wildlife. Enjoy easy access to the community dock for relaxation, maybe cast out a fishing line, and enjoy the lake breezes and beautiful views. Westgate is just minutes to dining, shopping, and all amenities. Only 3 miles to downtown Eustis, less than 9 miles to historic Tavares or Mount Dora. Approximately 1 hour to Daytona, Orlando International Airport, and Disney World.
Location
State FL
County Lake
Community Westgate
Zoning SFR
Rooms
Other Rooms Family Room, Formal Dining Room Separate, Formal Living Room Separate, Inside Utility
Interior
Interior Features Built-in Features, Ceiling Fans(s), Master Bedroom Main Floor, Open Floorplan, Skylight(s), Solid Surface Counters, Solid Wood Cabinets, Split Bedroom, Vaulted Ceiling(s), Walk-In Closet(s), Window Treatments
Heating Central, Electric
Cooling Central Air
Flooring Carpet, Laminate, Tile
Fireplaces Type Gas
Furnishings Unfurnished
Fireplace true
Appliance Dishwasher, Disposal, Dryer, Electric Water Heater, Microwave, Range, Refrigerator, Washer
Laundry Inside, Laundry Room
Exterior
Exterior Feature French Doors, Irrigation System, Lighting, Rain Gutters, Sprinkler Metered
Garage Driveway, Garage Door Opener, Oversized
Garage Spaces 3.0
Community Features Deed Restrictions, Fishing, Playground, Water Access
Utilities Available BB/HS Internet Available, Cable Connected, Electricity Connected, Phone Available, Sprinkler Meter, Underground Utilities, Water Connected
Waterfront false
Water Access 1
Water Access Desc Lake - Chain of Lakes,Limited Access
Roof Type Shingle
Porch Covered, Rear Porch, Screened
Parking Type Driveway, Garage Door Opener, Oversized
Attached Garage true
Garage true
Private Pool No
Building
Lot Description Cul-De-Sac, City Limits, Oversized Lot, Paved
Entry Level One
Foundation Slab
Lot Size Range 1/4 to less than 1/2
Builder Name Showcase Homes
Sewer Septic Tank
Water Public
Architectural Style Florida
Structure Type Block, Stucco
New Construction false
Construction Status Financing
Schools
Elementary Schools Triangle Elem
Middle Schools Eustis Middle
High Schools Eustis High School
Others
Pets Allowed Yes
HOA Fee Include Common Area Taxes, Escrow Reserves Fund
Senior Community No
Pet Size Large (61-100 Lbs.)
Ownership Fee Simple
Monthly Total Fees $37
Acceptable Financing Cash, Conventional, FHA, VA Loan
Membership Fee Required Required
Listing Terms Cash, Conventional, FHA, VA Loan
Num of Pet 3
Special Listing Condition None
Read Less
Want to know what your home might be worth? Contact us for a FREE valuation!

Our team is ready to help you sell your home for the highest possible price ASAP

© 2024 My Florida Regional MLS DBA Stellar MLS. All Rights Reserved.
Bought with COLDWELL BANKER REALTY







