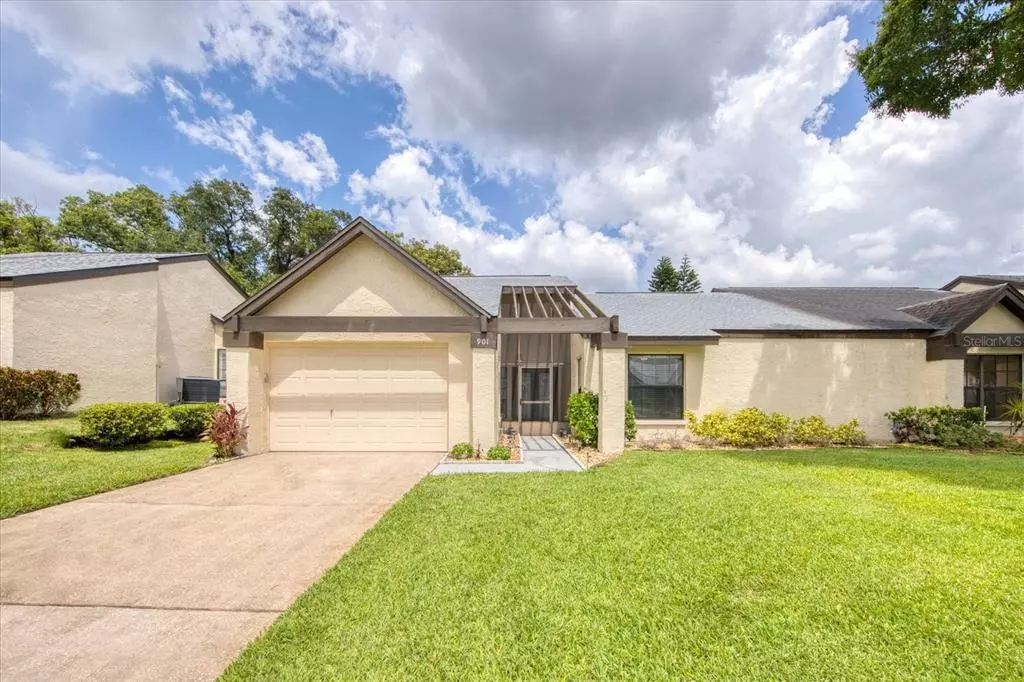$356,500
$349,900
1.9%For more information regarding the value of a property, please contact us for a free consultation.
901 SUTTON PL Palm Harbor, FL 34684
2 Beds
2 Baths
1,174 SqFt
Key Details
Sold Price $356,500
Property Type Single Family Home
Sub Type Villa
Listing Status Sold
Purchase Type For Sale
Square Footage 1,174 sqft
Price per Sqft $303
Subdivision Highland Lakes
MLS Listing ID U8171735
Sold Date 08/12/22
Bedrooms 2
Full Baths 2
HOA Fees $216/mo
HOA Y/N Yes
Originating Board Stellar MLS
Year Built 1984
Annual Tax Amount $1,326
Lot Size 5,227 Sqft
Acres 0.12
Property Description
This Sutton Place of Highland Lakes villa offers nearly 1200 sq ft of interior space plus a large Florida room and attached oversize garage. Features that make this villa stand out include the privacy of no rear neighbors, it's an end unit, a long driveway, desirable floor plan and updates and upgrades! You will appreciate the renovated kitchen with wood Shaker cabinets, solid surface counters, smooth stone backsplash, raised ceiling with recessed LED lights, & pantry pull out shelves. You'll love the luxury plank flooring throughout (Sea Salt Hickory) and the carefree maintenance of this non-slippery waterproof product. Refinished ceilings (no popcorn!), rich wood base moldings & panel doors, the tasteful ceiling fans and light fixtures complete the fresh renewal. Faux wood window blinds were just installed, so you can move right in. Great flow with open spaces and lots of natural light. The kitchen breakfast nook, dining, & living areas all open to the climate controlled Florida room. Along the privacy wall, the frangipani are in bloom and the fragrance is intoxicating. There is also a screened lanai in the front providing a gracious welcome to guests and a nice spot for morning coffee or a long phone chat. What else will you like? The master suite includes a walk-in closet and larger bathroom with a new oversize vanity and great lighting. Even the second bedroom features a large walk-in closet for extra storage. Highland Lakes is Palm Harbor's premier 55+ golf community and the best value in Tampa Bay! You'll like the friendly country club atmosphere. Enjoy free golf on 3 private courses, 2 heated pools, tennis, pickleball, bocce & shuffleboard. There's a bowling league, fitness classes, arts & crafts, special interest and hobby clubs, games & cards groups. The main clubhouse hosts entertainment and social events. At the Lake Tarpon Lodge, there's a fishing pier, free RV or boat storage, a boat ramp with open dock, picnic & party facilities, & even community pontoon boats. Live within minutes of the world's best beaches, great restaurants & shopping, rich cultural resources, exciting pro sports, excellent medical services, two airports, and a top rated cruise port. Highland Lakes is above the flood plain in a non-evacuation zone. Don't hesitate - this is the neighborhood you will love coming home to!
Location
State FL
County Pinellas
Community Highland Lakes
Zoning RPD-7.5
Rooms
Other Rooms Florida Room
Interior
Interior Features Ceiling Fans(s), Living Room/Dining Room Combo, Master Bedroom Main Floor, Open Floorplan, Solid Surface Counters, Solid Wood Cabinets, Walk-In Closet(s), Window Treatments
Heating Central, Electric
Cooling Central Air
Flooring Other
Fireplace false
Appliance Dishwasher, Disposal, Electric Water Heater, Microwave, Range, Refrigerator
Laundry In Garage
Exterior
Exterior Feature Irrigation System, Rain Gutters, Sidewalk, Sliding Doors
Garage Driveway, Garage Door Opener, Golf Cart Parking, Oversized
Garage Spaces 1.0
Community Features Association Recreation - Owned, Buyer Approval Required, Boat Ramp, Deed Restrictions, Fishing, Golf, Pool, Sidewalks, Special Community Restrictions, Tennis Courts, Water Access, Waterfront
Utilities Available Public
Amenities Available Cable TV, Clubhouse, Dock, Fence Restrictions, Golf Course, Maintenance, Pickleball Court(s), Pool, Private Boat Ramp, Recreation Facilities, Shuffleboard Court, Spa/Hot Tub, Storage, Tennis Court(s), Vehicle Restrictions
Waterfront false
Water Access 1
Water Access Desc Lake
Roof Type Shingle
Porch Covered, Enclosed, Front Porch, Patio, Rear Porch, Screened
Parking Type Driveway, Garage Door Opener, Golf Cart Parking, Oversized
Attached Garage true
Garage true
Private Pool No
Building
Lot Description Level, Near Golf Course, Sidewalk
Story 1
Entry Level One
Foundation Slab
Lot Size Range 0 to less than 1/4
Sewer Public Sewer
Water Public
Architectural Style Ranch
Structure Type Block, Stucco
New Construction false
Others
Pets Allowed No
HOA Fee Include Cable TV, Common Area Taxes, Pool, Escrow Reserves Fund, Internet, Maintenance Structure, Maintenance Grounds, Management, Recreational Facilities, Trash
Senior Community Yes
Ownership Fee Simple
Monthly Total Fees $216
Acceptable Financing Assumable, Cash, Conventional, FHA, VA Loan
Membership Fee Required Required
Listing Terms Assumable, Cash, Conventional, FHA, VA Loan
Special Listing Condition None
Read Less
Want to know what your home might be worth? Contact us for a FREE valuation!

Our team is ready to help you sell your home for the highest possible price ASAP

© 2024 My Florida Regional MLS DBA Stellar MLS. All Rights Reserved.
Bought with ASCEND REALTY







