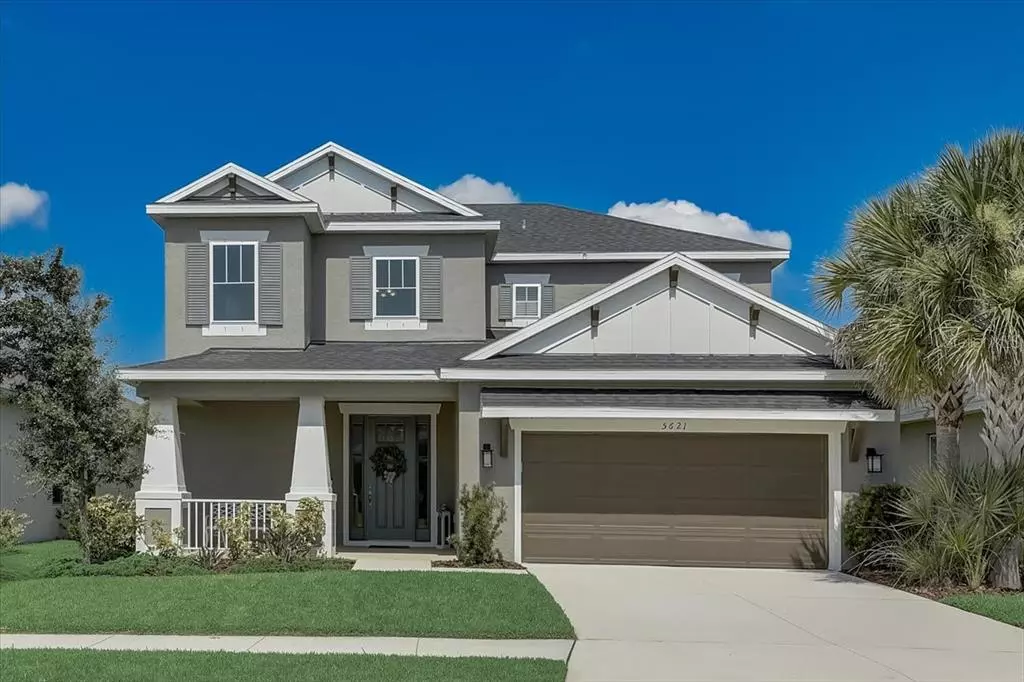$660,000
$650,000
1.5%For more information regarding the value of a property, please contact us for a free consultation.
5621 MAIDENSTONE WAY Palmetto, FL 34221
4 Beds
4 Baths
2,872 SqFt
Key Details
Sold Price $660,000
Property Type Single Family Home
Sub Type Single Family Residence
Listing Status Sold
Purchase Type For Sale
Square Footage 2,872 sqft
Price per Sqft $229
Subdivision Artisan Lakes Eaves Bend Ph I Sp A-K
MLS Listing ID T3378562
Sold Date 08/03/22
Bedrooms 4
Full Baths 3
Half Baths 1
Construction Status Appraisal
HOA Fees $150/qua
HOA Y/N Yes
Originating Board Stellar MLS
Year Built 2019
Annual Tax Amount $5,019
Lot Size 6,098 Sqft
Acres 0.14
Lot Dimensions 52x121x52x121
Property Description
Come enjoy resort-style living in the beautiful community of Eaves Bend at Artisan Lakes! This "Like New" semi-custom built, two-story Martinique is nestled on a premium professionally landscaped lot, with peaceful lake views. Upon entering this stunning showcase home, you will be greeted with a gorgeous 20-foot entry extending up to the second floor. As you continue into this home, it has an amazing open floor plan that was designed with entertaining in mind! The heart of the home is the gourmet kitchen, with stainless appliances, 42” custom wood cabinets with crown, granite countertops, a large center island for prep, stylish under-counter lighting, and decorative glass tile backsplash. The second oversized island can accommodate friends and family alike, with an additional casual dining nook. This flows into the large family room, with retractable sliders to the screened lanai, and a spacious flat and level yard to enjoy the outdoors with room for a new pool and spa! The primary retreat is on the main level and offers complete comfort with a decorative tray ceiling, a sitting area to enjoy a good book, two large walk-in closets with storage, a spa-like ensuite with custom cabinets, his and her dual vanities, rich granite countertops, a large custom walk-in rain shower, and Roman Soaker tub. A formal dining or sitting room, powder room, and a custom stop and drop zone for backpacks and comfort seating to take off your shoes round out the first floor. As you advance to the second level, your eyes will be drawn to the large picture windows that bring in the natural light from every angle. You will enjoy the enormous bonus space to play, do homework and relax overlooking the sweeping staircase and front entrance. The first bedroom with a private ensuite is perfect for a nanny or overnight guest, and two additional bedrooms with spacious closets and a shared jack and jill bathroom with pocket door privacy. The convenient second-floor laundry room and hall linen closet complete the second floor. The outdoor space has beautiful curb appeal with mature trees, flowering plants, and plenty of space to garden or play. The resort-style amenities are wonderful and include a community pool and clubhouse, fitness center, playground, dog park, and open space for an adventurous bike ride. Convenient to award-winning schools, popular restaurants, shopping, and an easy commute to Hwys to Tampa, St Pete, or Orlando's playground of entertainment, and Florida's beautiful white sanded beaches. Why build a home when you can move into this charmer and start the new school year with ease! Book your private tour to view this beautiful home today!
Location
State FL
County Manatee
Community Artisan Lakes Eaves Bend Ph I Sp A-K
Zoning X
Rooms
Other Rooms Bonus Room, Breakfast Room Separate, Family Room, Formal Dining Room Separate, Inside Utility, Loft
Interior
Interior Features Ceiling Fans(s), Eat-in Kitchen, High Ceilings, Kitchen/Family Room Combo, Master Bedroom Main Floor, Open Floorplan, Solid Wood Cabinets, Stone Counters, Thermostat, Tray Ceiling(s), Walk-In Closet(s)
Heating Central, Electric, Exhaust Fan, Heat Pump, Natural Gas
Cooling Central Air
Flooring Carpet, Ceramic Tile, Tile
Furnishings Unfurnished
Fireplace false
Appliance Cooktop, Dishwasher, Disposal, Dryer, Exhaust Fan, Ice Maker, Microwave, Range Hood, Refrigerator, Tankless Water Heater, Washer
Laundry Laundry Room, Upper Level
Exterior
Exterior Feature Hurricane Shutters, Irrigation System, Sidewalk
Garage Driveway, Garage Door Opener
Garage Spaces 2.0
Community Features Association Recreation - Owned, Fishing, Fitness Center, Golf Carts OK, Irrigation-Reclaimed Water, Park, Playground, Pool, Sidewalks
Utilities Available Cable Available, Electricity Available, Natural Gas Available, Phone Available, Sewer Connected, Sprinkler Recycled, Street Lights, Underground Utilities, Water Connected
Amenities Available Clubhouse, Fence Restrictions, Fitness Center, Lobby Key Required, Park, Playground, Pool, Recreation Facilities
Waterfront false
View Y/N 1
Water Access 1
Water Access Desc Pond
Roof Type Shingle
Porch Covered, Screened
Parking Type Driveway, Garage Door Opener
Attached Garage true
Garage true
Private Pool No
Building
Lot Description Sidewalk, Paved
Story 2
Entry Level Two
Foundation Slab
Lot Size Range 0 to less than 1/4
Sewer Public Sewer
Water Canal/Lake For Irrigation, Public
Architectural Style Florida
Structure Type Block, Stucco
New Construction false
Construction Status Appraisal
Schools
Elementary Schools James Tillman Elementary
Middle Schools Buffalo Creek Middle
High Schools Palmetto High
Others
Pets Allowed Number Limit
HOA Fee Include Pool, Management, Recreational Facilities
Senior Community No
Ownership Fee Simple
Monthly Total Fees $150
Acceptable Financing Cash, Conventional, VA Loan
Membership Fee Required Required
Listing Terms Cash, Conventional, VA Loan
Num of Pet 3
Special Listing Condition None
Read Less
Want to know what your home might be worth? Contact us for a FREE valuation!

Our team is ready to help you sell your home for the highest possible price ASAP

© 2024 My Florida Regional MLS DBA Stellar MLS. All Rights Reserved.
Bought with NORWOOD GROUP LLC







