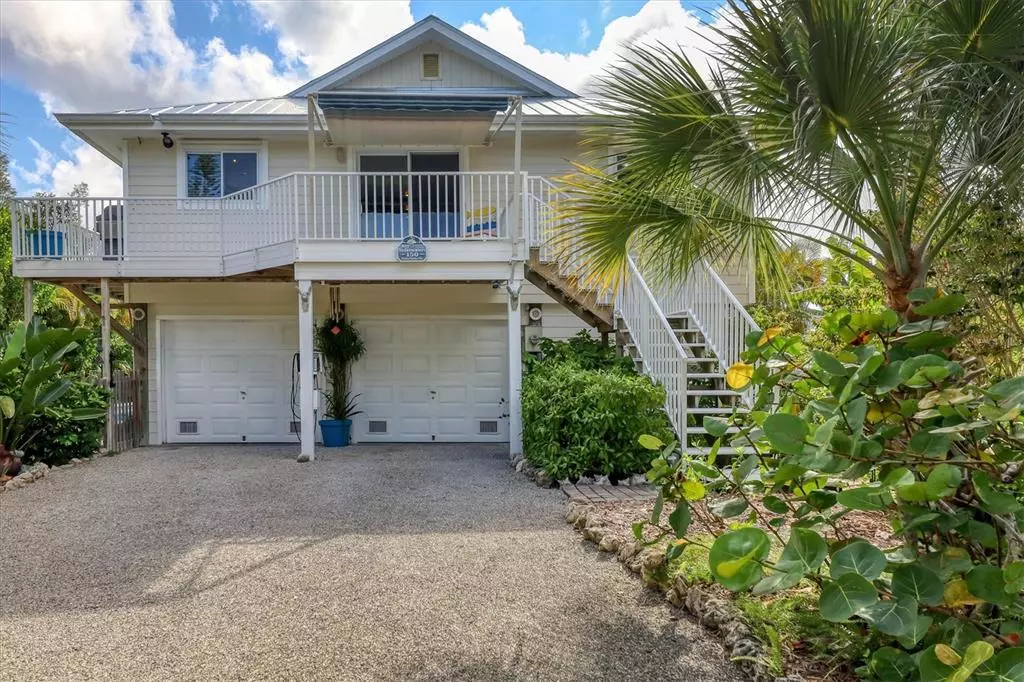$1,400,000
$1,379,000
1.5%For more information regarding the value of a property, please contact us for a free consultation.
150 KETTLE HARBOR DR Placida, FL 33946
3 Beds
2 Baths
1,254 SqFt
Key Details
Sold Price $1,400,000
Property Type Single Family Home
Sub Type Single Family Residence
Listing Status Sold
Purchase Type For Sale
Square Footage 1,254 sqft
Price per Sqft $1,116
Subdivision Palm Island Estates
MLS Listing ID D6126220
Sold Date 08/03/22
Bedrooms 3
Full Baths 2
Construction Status Financing,Inspections
HOA Y/N No
Originating Board Stellar MLS
Year Built 1983
Annual Tax Amount $6,710
Lot Size 10,890 Sqft
Acres 0.25
Lot Dimensions 80x135
Property Description
If you're looking for a home where you can move in, hang up your clothes and start enjoying the island life style, this home offers it all. This pristine 3-bedroom, 2-bath pool home is located on Palm Island has a dock with a 6,000 lb. boat lift and jet ski lift is situated directly on the ICW waterway with direct access to the Gulf of Mexico with no bridges. The pool and spa are heated as well as chilled. A new metal roof was installed April 2022 with a 5-year warranty. Hot water heater as of June 2022. A new drain field for the septic was replaced in September of 2020. All new appliances, including the washer and dryer in December of 2021. There are premium vinyl walkways, deck and dock. Hurricane windows/sliders or shuttered throughout. The lush landscaping has a front yard sprinkler system on well water.
As you can see the current owners have continually improved and maintained this property over their years of ownership.
Location
State FL
County Charlotte
Community Palm Island Estates
Zoning BBI
Interior
Interior Features Attic Fan, Attic Ventilator, Ceiling Fans(s), High Ceilings, Master Bedroom Main Floor, Open Floorplan, Split Bedroom, Stone Counters, Thermostat, Thermostat Attic Fan, Tray Ceiling(s), Vaulted Ceiling(s), Window Treatments
Heating Central, Electric
Cooling Central Air
Flooring Carpet, Ceramic Tile, Laminate
Fireplace false
Appliance Convection Oven, Dishwasher, Disposal, Dryer, Electric Water Heater, Exhaust Fan, Microwave, Range, Refrigerator, Washer, Water Filtration System
Exterior
Exterior Feature Awning(s), Balcony, Fence, Hurricane Shutters, Irrigation System, Lighting, Outdoor Shower, Rain Gutters, Shade Shutter(s), Sliding Doors, Storage
Garage Driveway, Under Building
Garage Spaces 2.0
Pool Child Safety Fence, Deck, Heated, In Ground, Salt Water, Solar Cover, Tile
Utilities Available Cable Connected, Electricity Connected, Fire Hydrant, Public, Sprinkler Well, Underground Utilities, Water Connected
Waterfront true
Waterfront Description Intracoastal Waterway
View Y/N 1
Water Access 1
Water Access Desc Gulf/Ocean,Intracoastal Waterway
Roof Type Metal
Parking Type Driveway, Under Building
Attached Garage true
Garage true
Private Pool Yes
Building
Story 1
Entry Level One
Foundation Stilt/On Piling
Lot Size Range 1/4 to less than 1/2
Sewer Septic Tank
Water Public
Structure Type Cement Siding, Wood Frame
New Construction false
Construction Status Financing,Inspections
Others
Pets Allowed Yes
Senior Community No
Ownership Fee Simple
Acceptable Financing Cash, Conventional
Listing Terms Cash, Conventional
Special Listing Condition None
Read Less
Want to know what your home might be worth? Contact us for a FREE valuation!

Our team is ready to help you sell your home for the highest possible price ASAP

© 2024 My Florida Regional MLS DBA Stellar MLS. All Rights Reserved.
Bought with KELLER WILLIAMS SOUTH TAMPA







