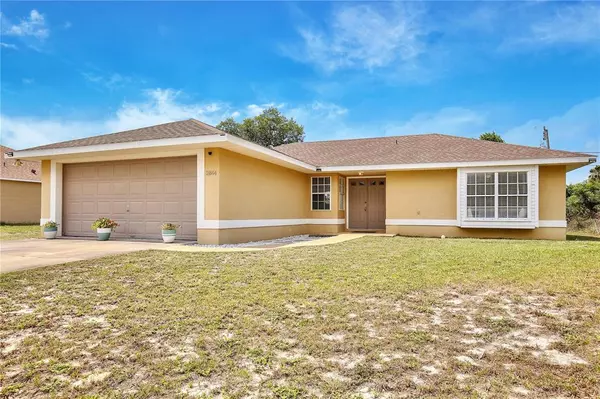$301,000
$289,900
3.8%For more information regarding the value of a property, please contact us for a free consultation.
2844 N JULIET DR Deltona, FL 32738
3 Beds
2 Baths
1,230 SqFt
Key Details
Sold Price $301,000
Property Type Single Family Home
Sub Type Single Family Residence
Listing Status Sold
Purchase Type For Sale
Square Footage 1,230 sqft
Price per Sqft $244
Subdivision Deltona Lakes Unit 32
MLS Listing ID O6038323
Sold Date 08/01/22
Bedrooms 3
Full Baths 2
Construction Status Financing,Inspections
HOA Y/N No
Originating Board Stellar MLS
Year Built 1994
Annual Tax Amount $2,272
Lot Size 10,018 Sqft
Acres 0.23
Lot Dimensions 80x125
Property Description
3 bedroom 2 bath Deltona gem seeks new owner to love it!
This gorgeous home isn't new construction-it just feels that way! Enjoy money and time saving renovations such as a BRAND NEW AC and 4 year old roof. It's like a new home without the sticker shock! Not only will you potentially enjoy insurance and utility savings from the updated systems in the home, this gorgeous property is also aesthetically pleasing with modern finishes such as low maintenance and stylish vinyl flooring which was installed in late 2021. Keeping with the modern theme, your new home offers a bright and open kitchen and living area with volume ceilings and light neutral paint. Enjoy all the wonderful activities Florida is known for in your spacious private backyard. This home is located in an HOA FREE neighborhood so you can landscape and paint your home exactly as you want it!
This move in ready beauty won't last long, especially at this price. Call today for your personal viewing before someone snaps it up!
Update 7/2-Multiple Offers received, Highest and Best Due Monday at 6.
Location
State FL
County Volusia
Community Deltona Lakes Unit 32
Zoning R-1
Rooms
Other Rooms Great Room
Interior
Interior Features Cathedral Ceiling(s), Ceiling Fans(s), Eat-in Kitchen, Living Room/Dining Room Combo, Open Floorplan, Split Bedroom, Vaulted Ceiling(s), Walk-In Closet(s)
Heating Central
Cooling Central Air
Flooring Carpet, Vinyl
Fireplace false
Appliance Dishwasher, Electric Water Heater, Range, Refrigerator
Exterior
Exterior Feature Sliding Doors
Garage Driveway
Garage Spaces 2.0
Community Features Deed Restrictions
Utilities Available BB/HS Internet Available
Waterfront false
Roof Type Shingle
Porch Deck, Patio, Porch
Parking Type Driveway
Attached Garage true
Garage true
Private Pool No
Building
Entry Level One
Foundation Slab
Lot Size Range 0 to less than 1/4
Sewer Septic Tank
Water Public
Structure Type Block, Stucco
New Construction false
Construction Status Financing,Inspections
Others
Pets Allowed Yes
Senior Community No
Ownership Fee Simple
Acceptable Financing Cash, Conventional, FHA, USDA Loan, VA Loan
Membership Fee Required None
Listing Terms Cash, Conventional, FHA, USDA Loan, VA Loan
Special Listing Condition None
Read Less
Want to know what your home might be worth? Contact us for a FREE valuation!

Our team is ready to help you sell your home for the highest possible price ASAP

© 2024 My Florida Regional MLS DBA Stellar MLS. All Rights Reserved.
Bought with ORLANDO REALTY EAST LLC







