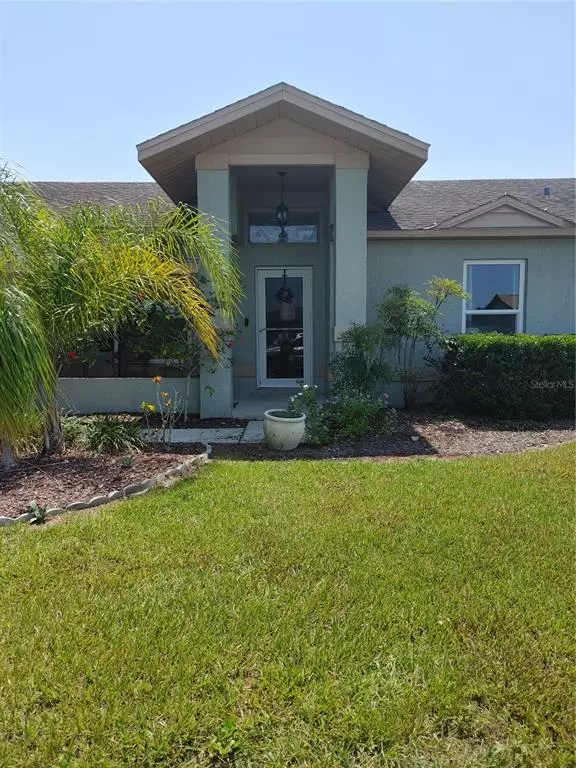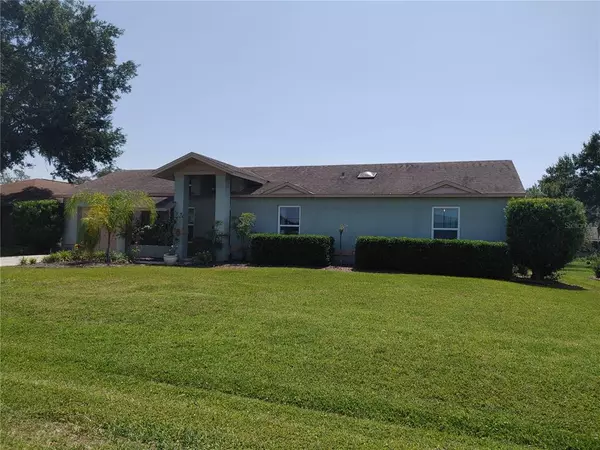$330,000
$314,900
4.8%For more information regarding the value of a property, please contact us for a free consultation.
2517 TIMBERCREEK LOOP W Lakeland, FL 33805
4 Beds
2 Baths
1,668 SqFt
Key Details
Sold Price $330,000
Property Type Single Family Home
Sub Type Single Family Residence
Listing Status Sold
Purchase Type For Sale
Square Footage 1,668 sqft
Price per Sqft $197
Subdivision Timbercreek Sub
MLS Listing ID P4921498
Sold Date 07/29/22
Bedrooms 4
Full Baths 2
Construction Status Inspections
HOA Y/N No
Originating Board Stellar MLS
Year Built 1989
Annual Tax Amount $2,740
Lot Size 0.300 Acres
Acres 0.3
Lot Dimensions 80x165
Property Description
Welcome to your move in ready POOL HOME!! This 4 bedroom 2 bath home is located in a well established neighborhood situated between Teneroc and Saddle Creek. This home is perfect for the Florida lifestyle! You can relax in your salt water pool in the fully enclosed screened patio or entertain inside your large living room, with kitchen and dining area attached. This home has been partially updated- new windows (Dec 2021), 3 bedrooms and 2 bathrooms have new waterproof laminate flooring, master bath and hall bath have been updated, fresh paint inside, along with new ceramic tile at the entry way. Converted garage and laundry area has a separate A/C unit with wall mounts. In the spacious yard there is a 12x24 workshop with electricity and a 12x12 storage shed with electricity. USDA financing is available. Located close to shopping, and major highways. Schedule your showing TODAY! Sellers request Highest and Best by 11am Monday, June 27th.
Location
State FL
County Polk
Community Timbercreek Sub
Direction W
Interior
Interior Features Ceiling Fans(s)
Heating Central
Cooling Central Air
Flooring Ceramic Tile, Laminate
Fireplace false
Appliance Dishwasher, Kitchen Reverse Osmosis System, Range, Refrigerator, Water Softener
Laundry Laundry Room
Exterior
Exterior Feature French Doors, Rain Gutters
Garage Converted Garage, Driveway
Pool Gunite, In Ground, Lighting, Salt Water, Screen Enclosure
Utilities Available Cable Connected
Waterfront false
Roof Type Shingle
Porch Front Porch, Patio, Screened
Parking Type Converted Garage, Driveway
Garage false
Private Pool Yes
Building
Story 1
Entry Level One
Foundation Slab
Lot Size Range 1/4 to less than 1/2
Sewer Septic Tank
Water Public
Structure Type Block, Stucco
New Construction false
Construction Status Inspections
Others
Senior Community No
Ownership Fee Simple
Acceptable Financing Cash, Conventional, FHA, USDA Loan, VA Loan
Listing Terms Cash, Conventional, FHA, USDA Loan, VA Loan
Special Listing Condition None
Read Less
Want to know what your home might be worth? Contact us for a FREE valuation!

Our team is ready to help you sell your home for the highest possible price ASAP

© 2024 My Florida Regional MLS DBA Stellar MLS. All Rights Reserved.
Bought with EXP REALTY LLC







