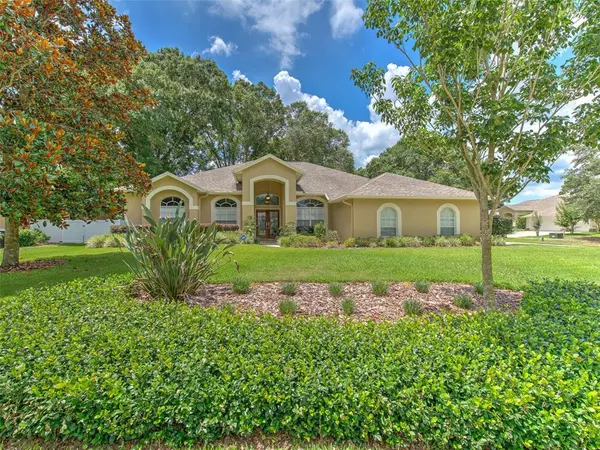$540,000
$559,900
3.6%For more information regarding the value of a property, please contact us for a free consultation.
701 FAYETTE PL Lutz, FL 33549
3 Beds
2 Baths
2,207 SqFt
Key Details
Sold Price $540,000
Property Type Single Family Home
Sub Type Single Family Residence
Listing Status Sold
Purchase Type For Sale
Square Footage 2,207 sqft
Price per Sqft $244
Subdivision Whitaker Estates
MLS Listing ID T3381448
Sold Date 07/28/22
Bedrooms 3
Full Baths 2
Construction Status Financing,Inspections
HOA Fees $16/ann
HOA Y/N Yes
Originating Board Stellar MLS
Year Built 1999
Annual Tax Amount $3,219
Lot Size 0.340 Acres
Acres 0.34
Property Description
From the time you arrive to this Home you will be Wowed. From the lush landscaping, travertine entryway through the stunning Solid Wood Lead Glass Double Front Doors this home is impressive. The beauty continues inside with Real Wood Floors, Plantation Shutters, amazing Crown Molding and wood detailing. No detail left out of this lovingly remodeled home. The kitchen boasts Stainless Steel Energy Efficient appliances, serioulsy upgraded Granite countertops and backsplash with Cherry Cabinets and Travertine flooring. The Open Floor plan includes built-ins and oversized French doors leading to the Screened Lanai and private Fenced beautifully landscaped backyard. Granite and Travertine appear again in the two spacious bathrooms, with the Primary Bath featuring dual sinks in an antique style vanity, large shower and elegant claw foot tub. This primary suite is a true sanctuary. In addition to the 3 spacious bedrooms there is also a dedicated Den/Office/Library featuring French doors. This home has been well maintained both inside and out with a full Roof replacement in 2017, including peel & stick underlayment for longer lasting life. This home has a Whole House Transfer switch ready for a generator. There are so many more updates and upgrades you need to see for yourself!
Location
State FL
County Hillsborough
Community Whitaker Estates
Zoning RS
Rooms
Other Rooms Breakfast Room Separate, Den/Library/Office, Great Room, Inside Utility
Interior
Interior Features Built-in Features, Cathedral Ceiling(s), Ceiling Fans(s), Crown Molding, High Ceilings, Master Bedroom Main Floor, Open Floorplan, Solid Wood Cabinets, Split Bedroom, Stone Counters, Walk-In Closet(s)
Heating Central, Electric
Cooling Central Air
Flooring Travertine, Wood
Furnishings Unfurnished
Fireplace false
Appliance Dishwasher, Disposal, Dryer, Electric Water Heater, Range, Range Hood, Refrigerator, Washer
Laundry Inside, Laundry Room
Exterior
Exterior Feature French Doors, Irrigation System, Private Mailbox, Rain Gutters, Sidewalk
Garage Driveway, Garage Door Opener, Garage Faces Side
Garage Spaces 3.0
Fence Fenced, Vinyl
Utilities Available BB/HS Internet Available, Cable Available, Street Lights
Waterfront false
Roof Type Shingle
Porch Covered, Rear Porch, Screened
Parking Type Driveway, Garage Door Opener, Garage Faces Side
Attached Garage true
Garage true
Private Pool No
Building
Entry Level One
Foundation Slab
Lot Size Range 1/4 to less than 1/2
Sewer Septic Tank
Water Public
Architectural Style Florida
Structure Type Block
New Construction false
Construction Status Financing,Inspections
Others
Pets Allowed Yes
Senior Community No
Ownership Fee Simple
Monthly Total Fees $16
Acceptable Financing Cash, Conventional
Membership Fee Required Required
Listing Terms Cash, Conventional
Special Listing Condition None
Read Less
Want to know what your home might be worth? Contact us for a FREE valuation!

Our team is ready to help you sell your home for the highest possible price ASAP

© 2024 My Florida Regional MLS DBA Stellar MLS. All Rights Reserved.
Bought with EXP REALTY LLC







