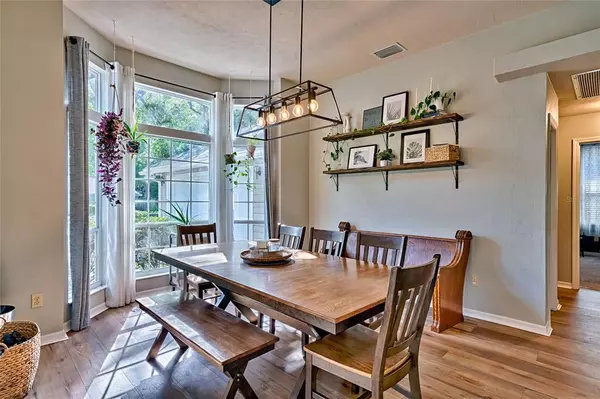$625,000
$624,900
For more information regarding the value of a property, please contact us for a free consultation.
3620 SW 94TH WAY Gainesville, FL 32608
5 Beds
4 Baths
3,113 SqFt
Key Details
Sold Price $625,000
Property Type Single Family Home
Sub Type Single Family Residence
Listing Status Sold
Purchase Type For Sale
Square Footage 3,113 sqft
Price per Sqft $200
Subdivision Haile Plantation Unit 33 Ph Ii
MLS Listing ID GC505530
Sold Date 07/21/22
Bedrooms 5
Full Baths 3
Half Baths 1
Construction Status Inspections
HOA Fees $75/mo
HOA Y/N Yes
Originating Board Stellar MLS
Year Built 1999
Annual Tax Amount $6,853
Lot Size 0.270 Acres
Acres 0.27
Property Description
Magnificent 5 bedroom, 3.5 bathroom pool home plus additional in law suite quarters in the desirable SW Haile Plantation neighborhood of Hampstead Park! With over 3,100 sq ft of heated and cooled living space, this home is ready to move into and showcases a brand new roof and HVAC system, new flooring throughout, new plumbing and new pool heater. Popular split floorplan with open concept Chef's kitchen and family room area, larger bedrooms, dining room, living room, and bonus ensuite quarters w/kitchenette, as well as fantastic screened in lanai with lots of room for entertaining and enjoying your salt water, heated pool! Convenient location just a short walk from the Haile Publix shopping center, local area parks, hospitals, I-75, UF and more! Welcome HOME to Hampstead Park!
Location
State FL
County Alachua
Community Haile Plantation Unit 33 Ph Ii
Zoning PD
Rooms
Other Rooms Interior In-Law Suite, Storage Rooms
Interior
Interior Features Ceiling Fans(s), Crown Molding, Split Bedroom, Thermostat, Walk-In Closet(s)
Heating Central, Electric
Cooling Central Air
Flooring Carpet, Vinyl
Fireplaces Type Gas
Fireplace true
Appliance Built-In Oven, Cooktop, Dishwasher, Microwave, Refrigerator
Exterior
Exterior Feature Irrigation System
Garage Driveway
Fence Other
Pool Heated, In Ground, Salt Water
Utilities Available BB/HS Internet Available, Cable Connected, Electricity Connected, Natural Gas Available, Underground Utilities, Water Connected
Waterfront false
View Garden
Roof Type Shingle
Porch Rear Porch, Screened
Parking Type Driveway
Attached Garage true
Garage false
Private Pool Yes
Building
Lot Description Cleared, Paved
Story 1
Entry Level One
Foundation Slab
Lot Size Range 1/4 to less than 1/2
Sewer Public Sewer
Water Public
Architectural Style Ranch
Structure Type Cement Siding, Other, Stone
New Construction false
Construction Status Inspections
Schools
Elementary Schools Lawton M. Chiles Elementary School-Al
Middle Schools Kanapaha Middle School-Al
High Schools F. W. Buchholz High School-Al
Others
Pets Allowed Yes
Senior Community No
Ownership Fee Simple
Monthly Total Fees $75
Acceptable Financing Cash, Conventional
Membership Fee Required Required
Listing Terms Cash, Conventional
Special Listing Condition None
Read Less
Want to know what your home might be worth? Contact us for a FREE valuation!

Our team is ready to help you sell your home for the highest possible price ASAP

© 2024 My Florida Regional MLS DBA Stellar MLS. All Rights Reserved.
Bought with PEPINE REALTY







