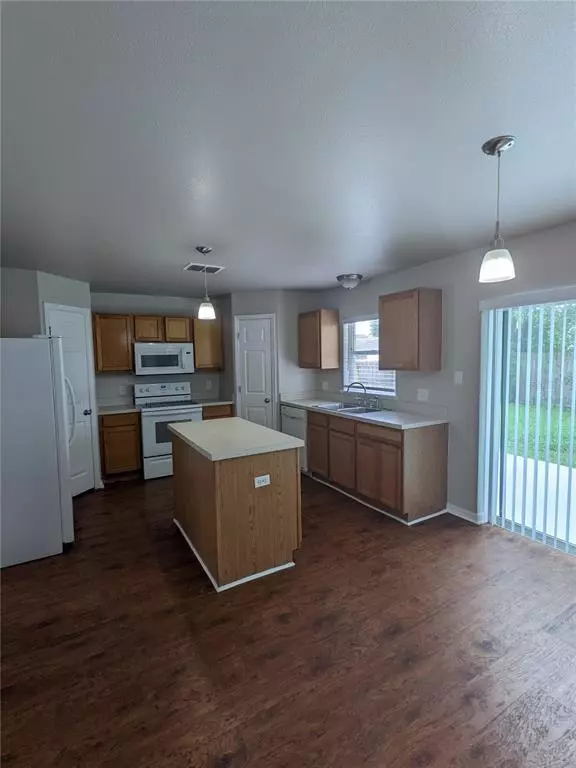$335,000
$330,000
1.5%For more information regarding the value of a property, please contact us for a free consultation.
803 SUNSET COVE DR Winter Haven, FL 33880
4 Beds
3 Baths
2,215 SqFt
Key Details
Sold Price $335,000
Property Type Single Family Home
Sub Type Single Family Residence
Listing Status Sold
Purchase Type For Sale
Square Footage 2,215 sqft
Price per Sqft $151
Subdivision Sunset Cove Ph 01
MLS Listing ID O6031782
Sold Date 07/20/22
Bedrooms 4
Full Baths 2
Half Baths 1
Construction Status Financing,Inspections
HOA Fees $25/ann
HOA Y/N Yes
Originating Board Stellar MLS
Year Built 2004
Annual Tax Amount $2,896
Lot Size 7,840 Sqft
Acres 0.18
Property Description
PLENTY OF ROOM TO ROAM HERE! Welcome home to this spacious, truly move-in ready gem. Completely painted inside and out, brand new carpets, newer roof (2017), landscaping and more have all been done for you! Volume ceilings as you enter and a large kitchen with an island and two pantries as well as a separate eating space. From the kitchen you can either go out to the fenced yard to the large patio to dine or cookout, or the formal dining area. There is a large living room plus a den off of the kitchen as well as a half bath downstairs. The upstairs offers a very large master bedroom suite boasting two master closets and a bathroom with a soaking tub and separate shower. Three additional bedrooms and another bath complete the upstairs. This home offers extra privacy with a pond on one side - no neighbor there! Make your appointment today to see why this is your new home.
Location
State FL
County Polk
Community Sunset Cove Ph 01
Interior
Interior Features Ceiling Fans(s), Eat-in Kitchen, High Ceilings, Master Bedroom Upstairs, Walk-In Closet(s)
Heating Central, Heat Pump
Cooling Central Air
Flooring Carpet, Ceramic Tile
Fireplace false
Appliance Dishwasher, Dryer, Microwave, Range, Refrigerator, Washer
Exterior
Exterior Feature Fence, Sliding Doors
Garage Spaces 2.0
Utilities Available Electricity Connected, Sewer Connected, Water Connected
Waterfront false
Roof Type Shingle
Attached Garage true
Garage true
Private Pool No
Building
Story 2
Entry Level Two
Foundation Slab
Lot Size Range 0 to less than 1/4
Sewer Public Sewer
Water Public
Structure Type Block, Stucco, Vinyl Siding, Wood Frame
New Construction false
Construction Status Financing,Inspections
Others
Pets Allowed Yes
Senior Community No
Ownership Fee Simple
Monthly Total Fees $25
Acceptable Financing Cash, Conventional, FHA, VA Loan
Membership Fee Required Required
Listing Terms Cash, Conventional, FHA, VA Loan
Special Listing Condition None
Read Less
Want to know what your home might be worth? Contact us for a FREE valuation!

Our team is ready to help you sell your home for the highest possible price ASAP

© 2024 My Florida Regional MLS DBA Stellar MLS. All Rights Reserved.
Bought with DALTON WADE INC







