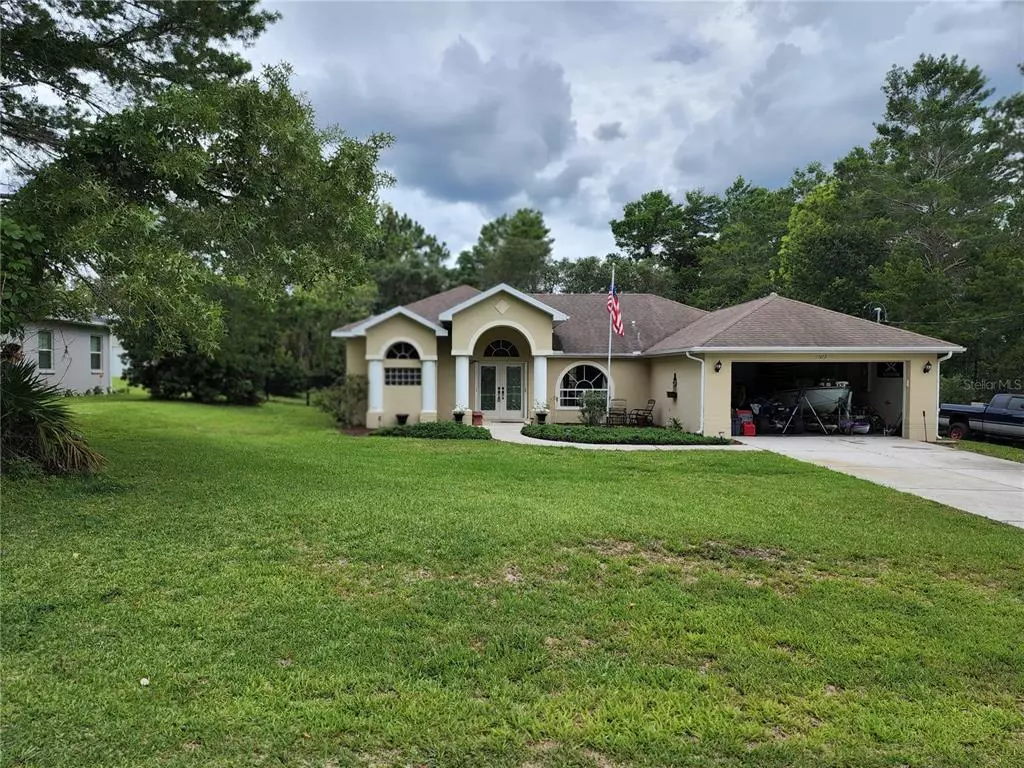$505,000
$499,900
1.0%For more information regarding the value of a property, please contact us for a free consultation.
11272 GYRAFALCON AVE Brooksville, FL 34613
4 Beds
3 Baths
2,470 SqFt
Key Details
Sold Price $505,000
Property Type Single Family Home
Sub Type Single Family Residence
Listing Status Sold
Purchase Type For Sale
Square Footage 2,470 sqft
Price per Sqft $204
Subdivision Royal Highlands Unit 2 Rep (3300)
MLS Listing ID OM639914
Sold Date 07/21/22
Bedrooms 4
Full Baths 3
Construction Status Inspections
HOA Y/N No
Originating Board Stellar MLS
Year Built 2003
Annual Tax Amount $3,011
Lot Size 0.500 Acres
Acres 0.5
Property Description
Owners are relocating for work and are sad to go. But what an opportunity with this open floor plan with lots of privacy! This home has a formal living room & spacious family room with pocket sliders that open up to the enclosed lanai & pool, excellent for entertaining. Nature comes to you in the backyard fully equipped with a shed wired for 220V. The kitchen features a breakfast bar, large pantry, vaulted ceilings & beautiful solid wood cabinets. Master comes with a garden tub, dual sinks, walk in shower & 2 walk in closets. Bedrooms 2 & 3 include full bath with tub/shower combo. The separate wing is comprised of bedroom 4 & pool bath access. Roof is 2014, HVAC 2018, new hot water heater and septic was pumped in 2021. This is a quiet neighborhood with easy convenience to all your stores, parks and entertainment. Hop on the expressway for convenience of commuting to work or access to TPA airport.
Close
Location
State FL
County Hernando
Community Royal Highlands Unit 2 Rep (3300)
Zoning RO1
Rooms
Other Rooms Family Room
Interior
Interior Features Attic Fan, High Ceilings, L Dining, Master Bedroom Main Floor, Solid Wood Cabinets, Walk-In Closet(s)
Heating Central
Cooling Central Air
Flooring Carpet, Laminate
Fireplace false
Appliance Built-In Oven, Cooktop, Dishwasher, Dryer, Electric Water Heater, Microwave, Range, Refrigerator, Washer
Laundry Corridor Access, Laundry Closet
Exterior
Exterior Feature Fence, Sidewalk, Sliding Doors, Storage
Garage Spaces 2.0
Utilities Available Cable Connected, Electricity Connected, Phone Available
Waterfront false
Roof Type Shingle
Attached Garage false
Garage true
Private Pool Yes
Building
Entry Level One
Foundation Slab
Lot Size Range 1/2 to less than 1
Sewer Septic Tank
Water Well
Structure Type Block, Stucco
New Construction false
Construction Status Inspections
Others
Senior Community No
Ownership Fee Simple
Acceptable Financing Cash, Conventional, FHA, VA Loan
Listing Terms Cash, Conventional, FHA, VA Loan
Special Listing Condition None
Read Less
Want to know what your home might be worth? Contact us for a FREE valuation!

Our team is ready to help you sell your home for the highest possible price ASAP

© 2024 My Florida Regional MLS DBA Stellar MLS. All Rights Reserved.
Bought with QUICKSILVER REAL ESTATE GROUP







