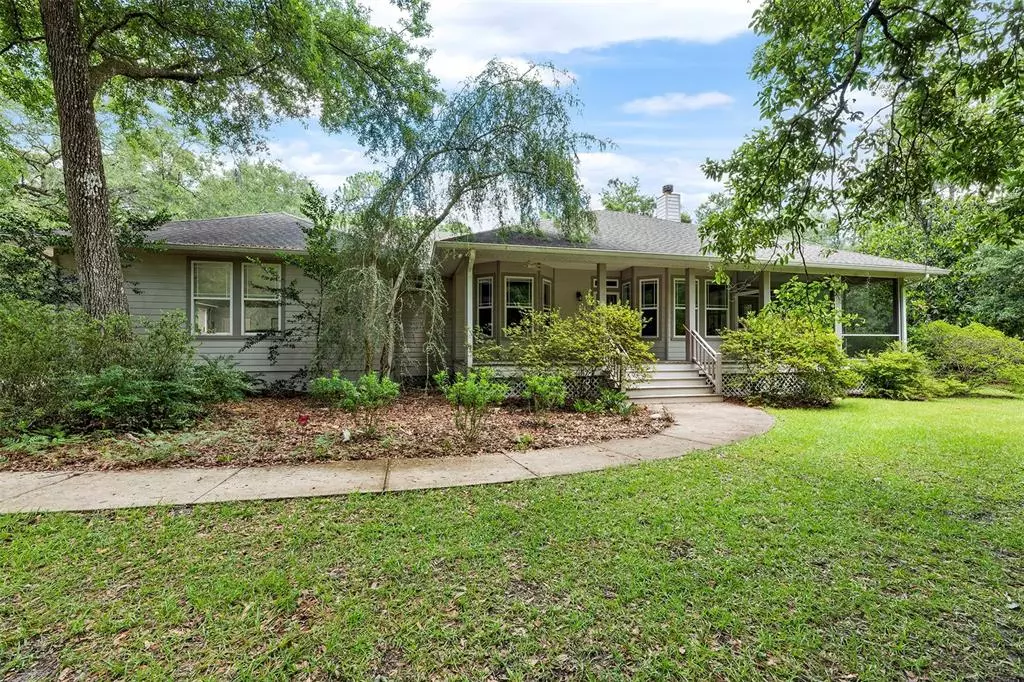$487,100
$474,500
2.7%For more information regarding the value of a property, please contact us for a free consultation.
11508 NE 199TH DR Waldo, FL 32694
4 Beds
2 Baths
2,383 SqFt
Key Details
Sold Price $487,100
Property Type Single Family Home
Sub Type Single Family Residence
Listing Status Sold
Purchase Type For Sale
Square Footage 2,383 sqft
Price per Sqft $204
Subdivision Crane Song
MLS Listing ID GC505803
Sold Date 07/20/22
Bedrooms 4
Full Baths 2
Construction Status Financing,Inspections
HOA Y/N No
Originating Board Stellar MLS
Year Built 2003
Annual Tax Amount $4,368
Lot Size 8.230 Acres
Acres 8.23
Property Description
Welcome home to Crane Song located right outside Earleton in NE Alachua county just minutes from Gainesville FL / Univ FL Campus allowing easy access to everything you need. This gorgeous neighborhood of 5+ acre parcels has deed restrictions to preserve the natural feel but no HOA fees. Upon arriving at this home you will fall in love with the approximately 2 acres of maintained wooded yard area around the home/additional structures and the surrounding natural 6 acres laced with walking trails. This truly serene area provides a sanctuary for abundant wildlife. The covered porch decking is made of Ipe hardwood wraps this home with the majority of porches screened. Step inside this 4 bedroom 2 bath home to the open living space with vaulted ceilings, hardwood floors and a focal point gas log fireplace. The dining room connects the living space to the large kitchen with granite countertops and ample storage in the gorgeous wood cabinetry. The primary bedroom features 2 large walk-in closets and en-suite bath with updated shower, wood cabinetry, granite counter and access to the screened porch and SwimEx solar heated (with electric back up) swim spa with paddle wheel for training laps. Office or 4th bedroom has french doors to a screened porch. Two oversized additional bedrooms share the guest bath with one having a private access. The bath vanity top is granite. Large laundry utility room features folding counter with utility sink, additional storage cabinets and extra refrigerator. The oversized garage features an expanded door size for easier access, an electric charging station and bonus heated/cooled area that can be used as a gym, storage area or pet retreat and is complete with dog washing station and exterior access to a fenced dog run. Additional structures include a covered RV and boat space, shed and expansive workshop. The 30 x 30 air conditioned workshop includes office area complete with bathroom and shower. Bonus extension to the shop is an open air covered 30 x 30 area with additional washer/dryer hookups. This one owner home was built with all the extras and has been extremely well cared for. Welcome Home!
Location
State FL
County Alachua
Community Crane Song
Zoning A
Rooms
Other Rooms Great Room, Inside Utility, Storage Rooms
Interior
Interior Features Ceiling Fans(s), High Ceilings, Kitchen/Family Room Combo, Master Bedroom Main Floor, Open Floorplan, Solid Wood Cabinets, Split Bedroom, Stone Counters, Walk-In Closet(s)
Heating Central
Cooling Central Air
Flooring Vinyl, Wood
Fireplaces Type Living Room, Wood Burning
Fireplace true
Appliance Dishwasher, Dryer, Electric Water Heater, Microwave, Range, Refrigerator, Solar Hot Water, Washer
Laundry Inside, Laundry Room, Other, Outside
Exterior
Exterior Feature Dog Run, French Doors, Irrigation System, Lighting, Storage
Garage Boat, Covered, Driveway, Electric Vehicle Charging Station(s), Garage Door Opener, Garage Faces Side, Guest, RV Carport
Garage Spaces 2.0
Fence Chain Link, Other
Pool Heated, Lap, Other, Screen Enclosure, Solar Heat
Community Features Horses Allowed
Utilities Available Electricity Connected, Water Connected
Waterfront false
View Trees/Woods
Roof Type Shingle
Porch Covered, Enclosed, Front Porch, Porch, Rear Porch, Screened, Side Porch
Parking Type Boat, Covered, Driveway, Electric Vehicle Charging Station(s), Garage Door Opener, Garage Faces Side, Guest, RV Carport
Attached Garage true
Garage true
Private Pool Yes
Building
Lot Description Conservation Area, In County, Level, Oversized Lot, Street Dead-End, Paved, Zoned for Horses
Entry Level One
Foundation Crawlspace
Lot Size Range 5 to less than 10
Sewer Septic Tank
Water Well
Architectural Style Custom, Ranch
Structure Type Cement Siding, Wood Frame
New Construction false
Construction Status Financing,Inspections
Schools
Elementary Schools Chester Shell Elementary School-Al
Middle Schools Hawthorne Middle/High School-Al
High Schools Hawthorne Middle/High School-Al
Others
Senior Community No
Ownership Fee Simple
Acceptable Financing Cash, Conventional
Membership Fee Required None
Listing Terms Cash, Conventional
Special Listing Condition None
Read Less
Want to know what your home might be worth? Contact us for a FREE valuation!

Our team is ready to help you sell your home for the highest possible price ASAP

© 2024 My Florida Regional MLS DBA Stellar MLS. All Rights Reserved.
Bought with ENGEL & VOLKERS GAINESVILLE







