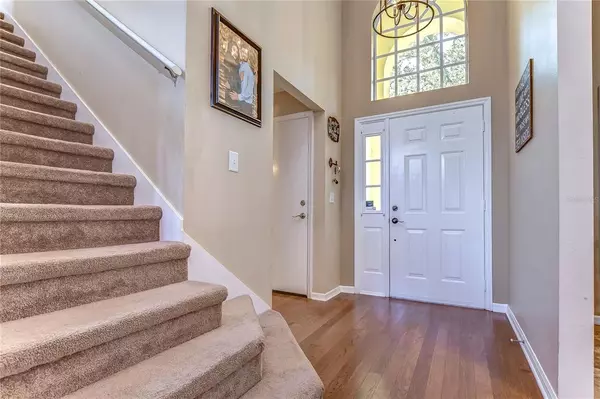$517,000
$540,000
4.3%For more information regarding the value of a property, please contact us for a free consultation.
12331 GLENFIELD AVE Tampa, FL 33626
3 Beds
3 Baths
1,809 SqFt
Key Details
Sold Price $517,000
Property Type Single Family Home
Sub Type Single Family Residence
Listing Status Sold
Purchase Type For Sale
Square Footage 1,809 sqft
Price per Sqft $285
Subdivision Westchase Sec 115
MLS Listing ID T3376162
Sold Date 07/15/22
Bedrooms 3
Full Baths 2
Half Baths 1
Construction Status Inspections
HOA Fees $25/ann
HOA Y/N Yes
Originating Board Stellar MLS
Year Built 1994
Annual Tax Amount $4,939
Lot Size 5,662 Sqft
Acres 0.13
Lot Dimensions 50x110
Property Description
PRICE REDUCTION! Welcome to this beautiful Westchase Home! Located within the Glenfield community, this 3 Bedroom PLUS DEN/OFFICE offers plenty of open space for you and your family! Upon entering this cheerful home, you will be greeted by the spacious Kitchen with gorgeous granite countertops, gas range and eat in breakfast nook! While cooking, you can overlook the Dining Room space as well as the open and inviting Family Room! High ceilings add to the spacious concept making this area the perfect gathering space. The oversized Master Bedroom is located on the first floor just off of the Family Room with an en suite Bathroom and large walk-in closet. Venturing upstairs you will find 2 more Bedrooms, a full bath and an additional room that can be used as a 4th Bedroom, Office, Playroom or Den space! The Backyard boasts a large Backyard and Fire Pit. This fenced in yard is great for a Playground or simply relaxing and grilling out in the evenings as the sun goes down.
Plantation Shutters throughout the downstairs main living space for added elegance! Granite countertops and kitchen sink updated in 2018. Water Softener approx 2020. AC 2012. Roof 2010. This Westchase home will not disappoint! Perfectly located in walking distance to Publix and local restaurants as well as the Westchase parks and playgrounds! Come see all that Westchase living has to offer!
Virtual 3D tour:
https://my.matterport.com/show/?m=N4opmGVRL9P&mls=1
Location
State FL
County Hillsborough
Community Westchase Sec 115
Zoning PD
Interior
Interior Features Ceiling Fans(s), Master Bedroom Main Floor, Open Floorplan, Stone Counters, Window Treatments
Heating Electric
Cooling Central Air
Flooring Carpet, Ceramic Tile
Fireplace false
Appliance Dishwasher, Disposal, Dryer, Gas Water Heater, Microwave, Range, Refrigerator, Washer, Water Softener
Exterior
Exterior Feature Irrigation System, Rain Gutters, Sidewalk
Garage Spaces 2.0
Utilities Available Cable Connected, Electricity Connected, Natural Gas Connected, Public
Waterfront false
Roof Type Shingle
Attached Garage true
Garage true
Private Pool No
Building
Story 2
Entry Level Two
Foundation Slab
Lot Size Range 0 to less than 1/4
Sewer Public Sewer
Water None
Structure Type Block
New Construction false
Construction Status Inspections
Schools
Elementary Schools Lowry-Hb
Middle Schools Davidsen-Hb
High Schools Alonso-Hb
Others
Pets Allowed Yes
Senior Community No
Ownership Fee Simple
Monthly Total Fees $25
Acceptable Financing Cash, Conventional, VA Loan
Membership Fee Required Required
Listing Terms Cash, Conventional, VA Loan
Special Listing Condition None
Read Less
Want to know what your home might be worth? Contact us for a FREE valuation!

Our team is ready to help you sell your home for the highest possible price ASAP

© 2024 My Florida Regional MLS DBA Stellar MLS. All Rights Reserved.
Bought with ENTERA REALTY LLC







